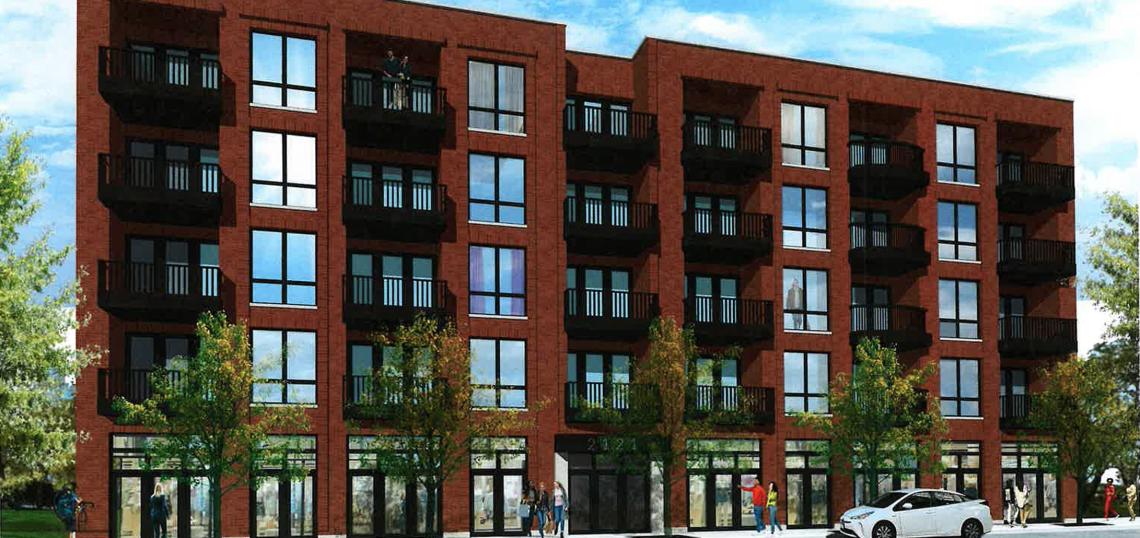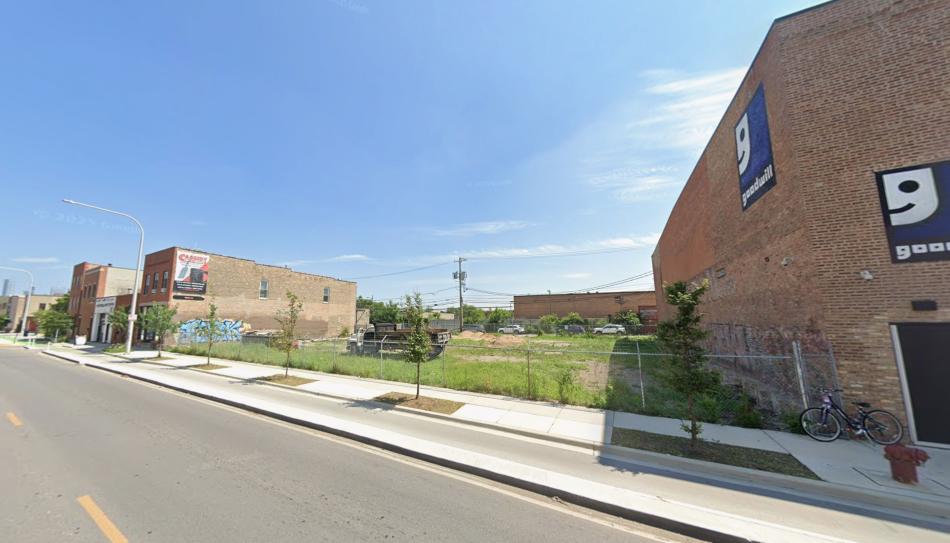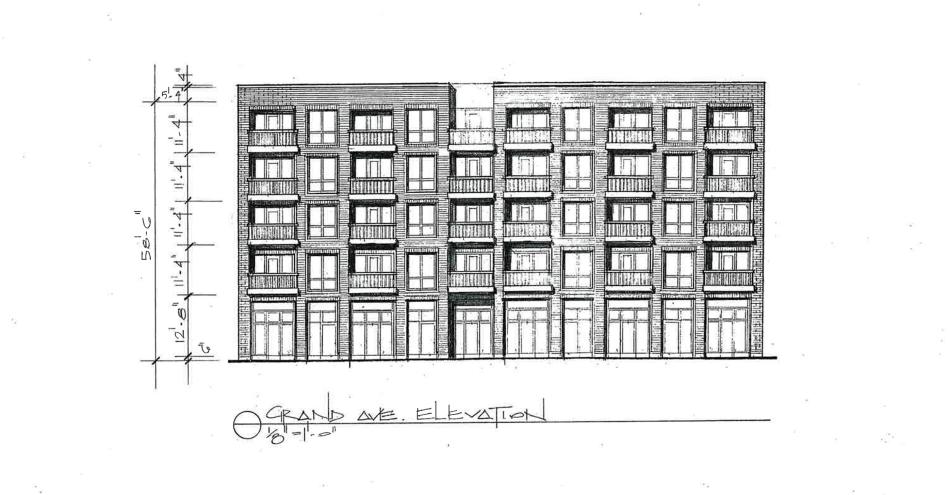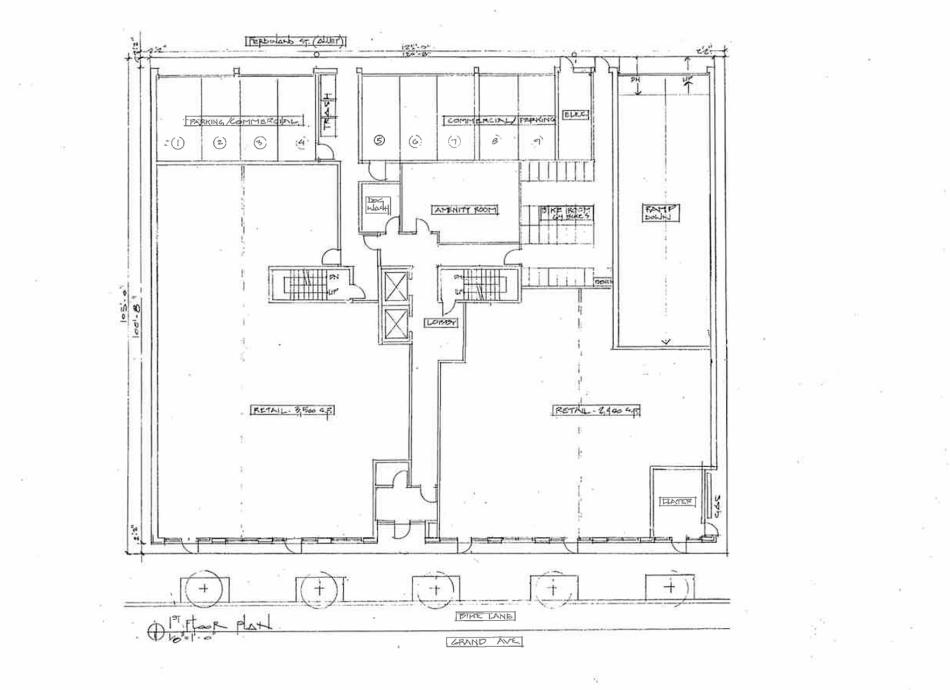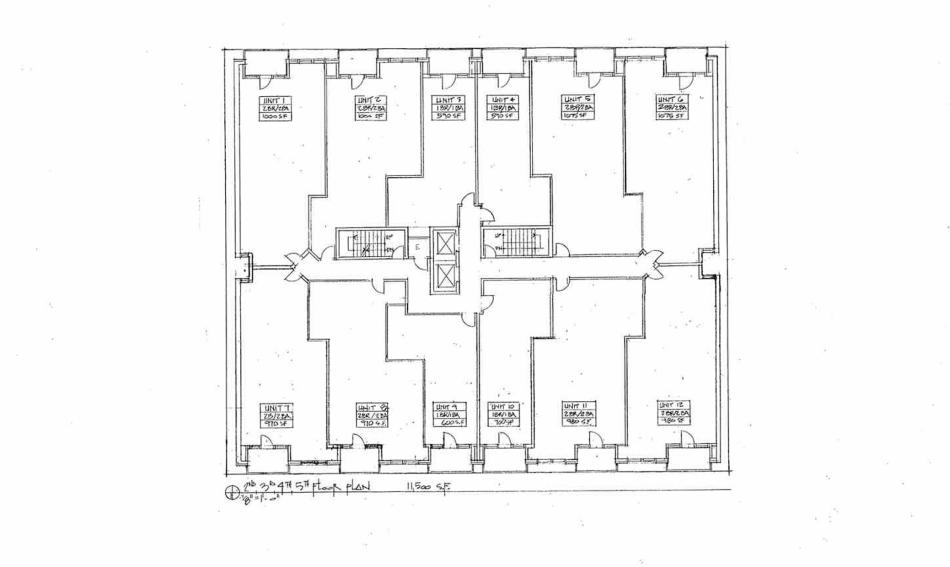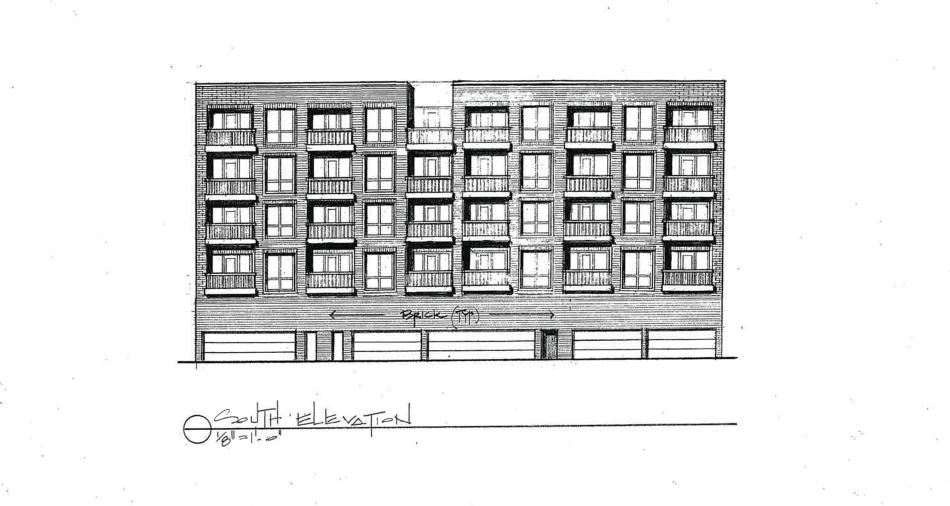A zoning application has been filed for a proposed mixed-use development at 2121 W. Grand. Planned by Panoptic Group, the project site is a midblock parcel between N. Leavitt St and N. Hoyne Ave along W. Grand Ave. The site is currently vacant.
Designed by Hanna Architects, the mixed-use development will have 5,900 square feet of commercial retail space, 48 residential units, and 34 parking spaces. Reaching approximately 64 feet in height, the building will be clad in brick with black windows and metal balconies.
On the ground floor, two commercial spaces measuring 3,500 square feet and 2,400 square feet will be separated by a central residential entry and lobby with amenity room. The back of the ground floor will have nine car parking spaces, a bike room, and a parking ramp that leads down to a basement level. The basement will have 25 more parking spaces for residents.
Above, the upper four floors will hold the planned 48 residential units with 12 units per floor. The project’s unit mix will include 16 one-beds and 32 two-beds. All apartments will have private balconies either facing the street or the alley.
To allow for the scope of the project, the developer is seeking to rezone the site from C3-2 to B3-5. Approvals will be needed from the Committee on Zoning and City Council.





