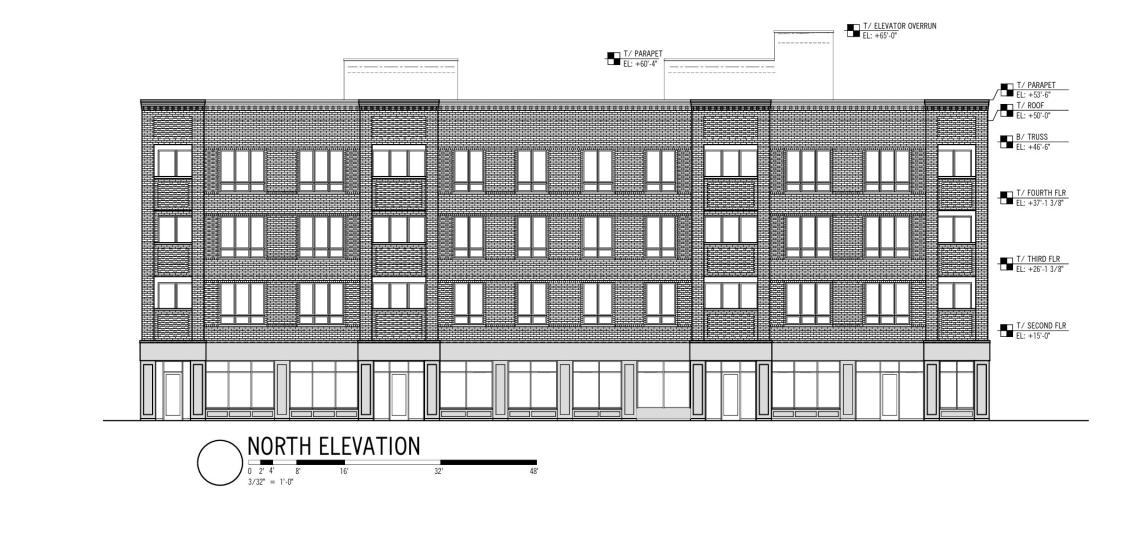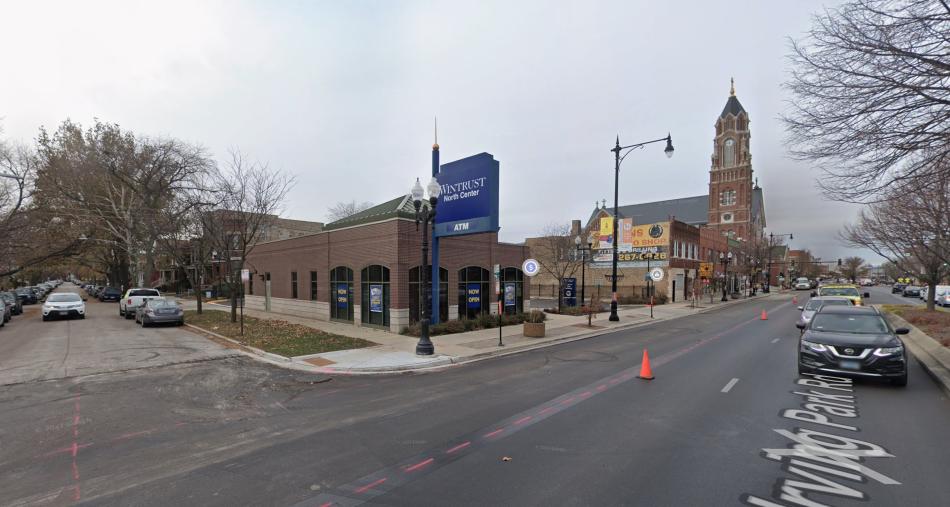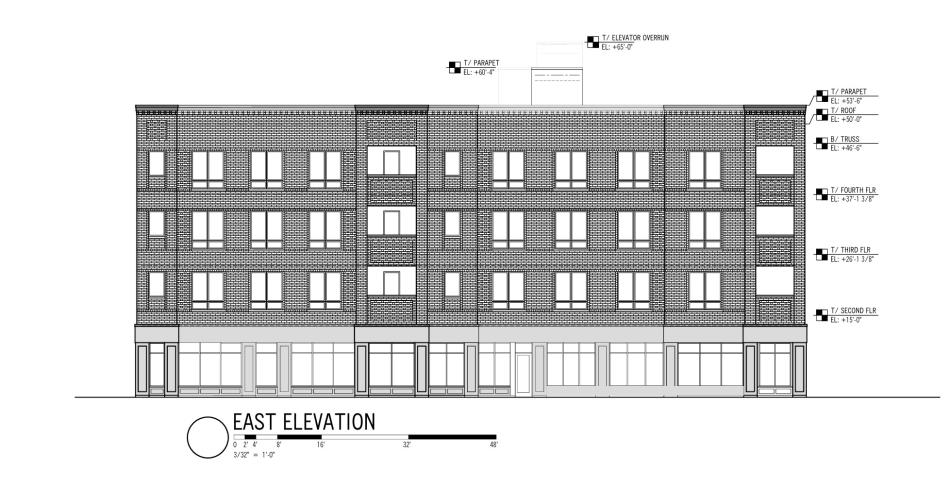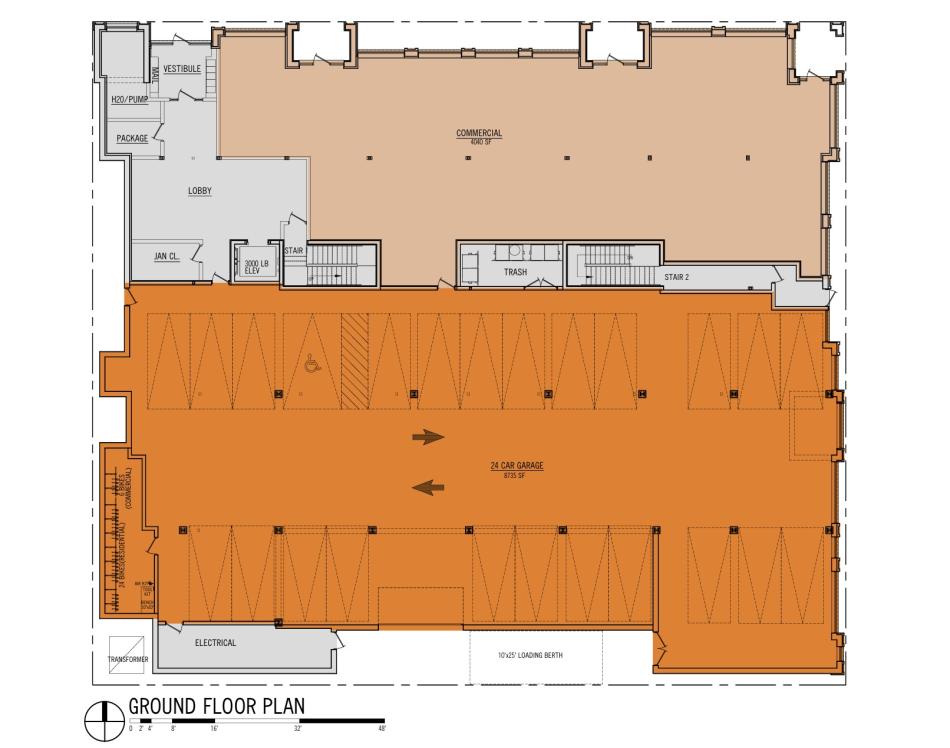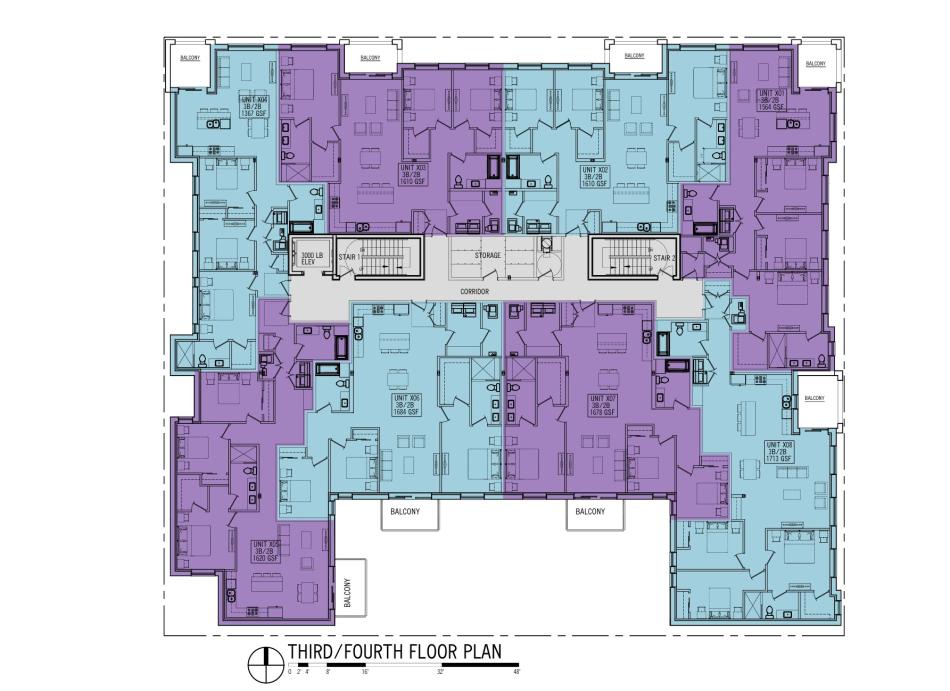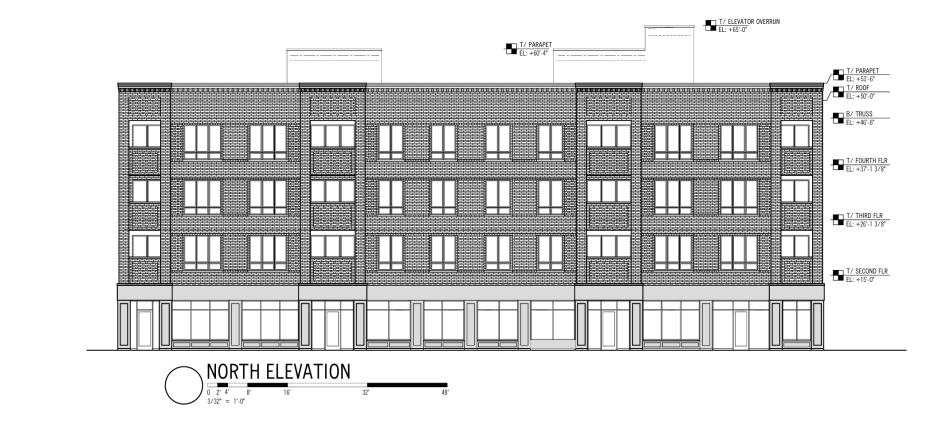A mixed-use development has been proposed at 2137 W. Irving Park. Planned by Barrett Homes, the project site is located at the southwest corner of the intersection of W. Irving Park Rd and N. Hamilton Ave. The property is currently occupied by a one-story bank building, surface parking, and a two-story building with retail and one unit above. The buildings would be cleared to make way for the new development.
Designed by 360 Design Studio, the new development would be a four-story mixed-use building with 24 residential units, 4,040 square feet of retail space, 24 car parking spaces, and 24 bike parking spaces.
On the ground floor, the retail space will front W. Irving Park Rd and wrap the corner around onto N. Hamilton Ave. The residential lobby will be located at the west end of the building frontage on W. Irving Park Rd. The back half of the ground floor will be home to the parking garage with vehicular access via the alley.
On the upper floors, the 24 residential units will be split with eight per floor. All of the units will be three-bedroom, two-bathroom layouts with private balconies. Set to be sold as condos, the homes are projected to sell for $700,000-$1,000,000. Two of the condos will be sold as affordable at 30% AMI.
Set to stand 65 feet tall, the building will be clad in a stone base at the ground floor with a brick facade on the upper three floors. Residents will have access to a shared rooftop deck on top of the building.
To allow for the scope of the project, the developer is seeking to rezone the site from B1-1 to B3.3. Approvals will be needed from the local alderman, Committee on Zoning, and City Council. If approved, the developer expects to start construction in Spring 2026 and finish work by Spring 2027.





