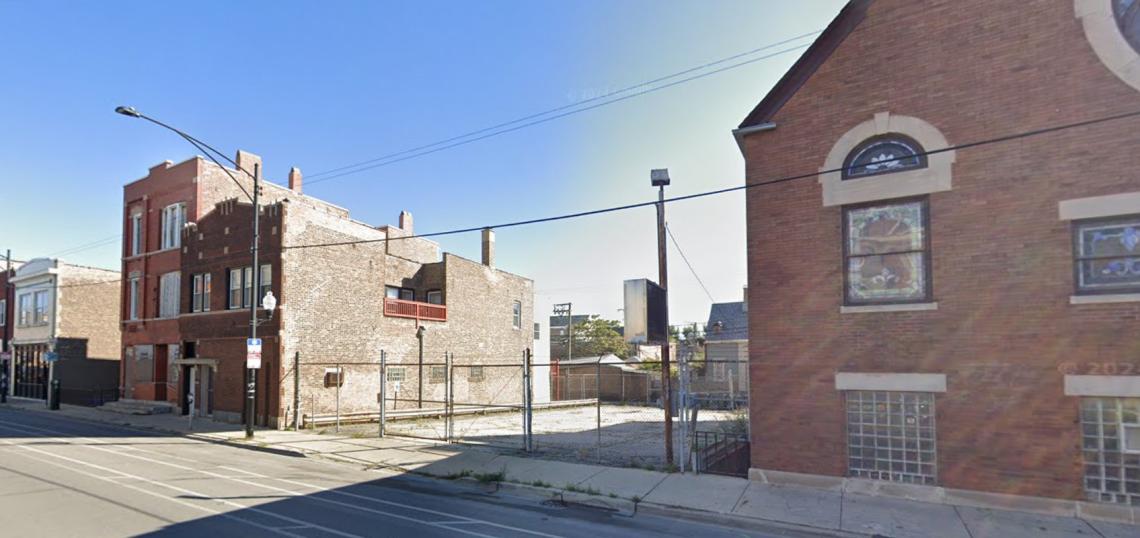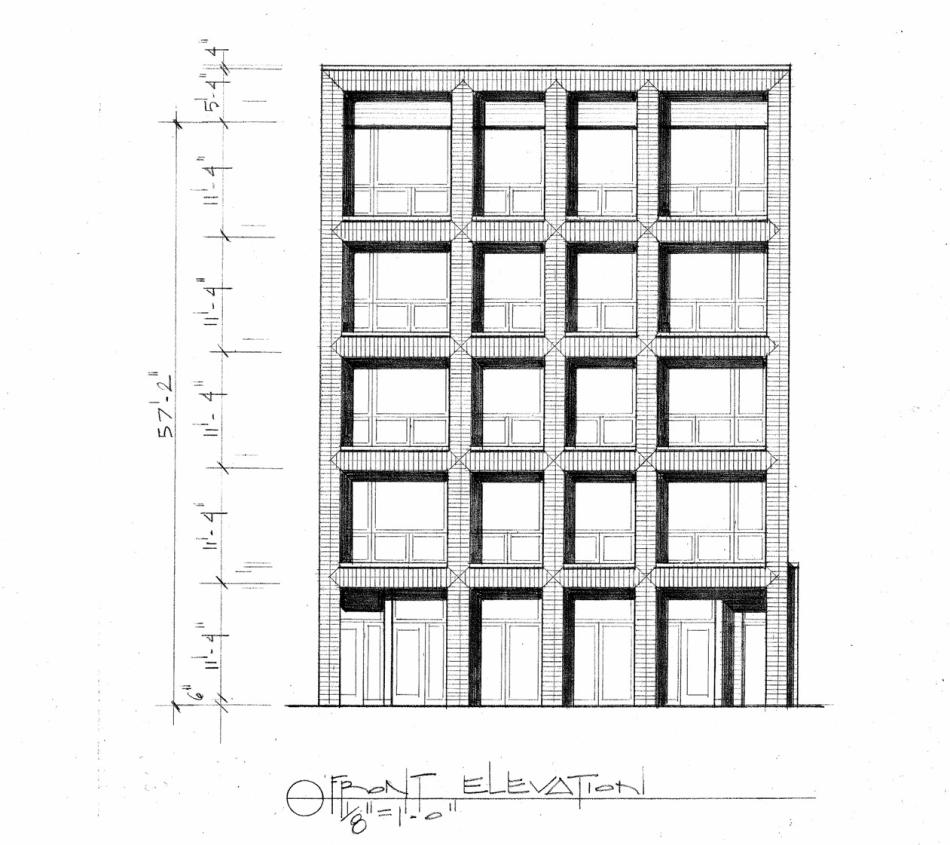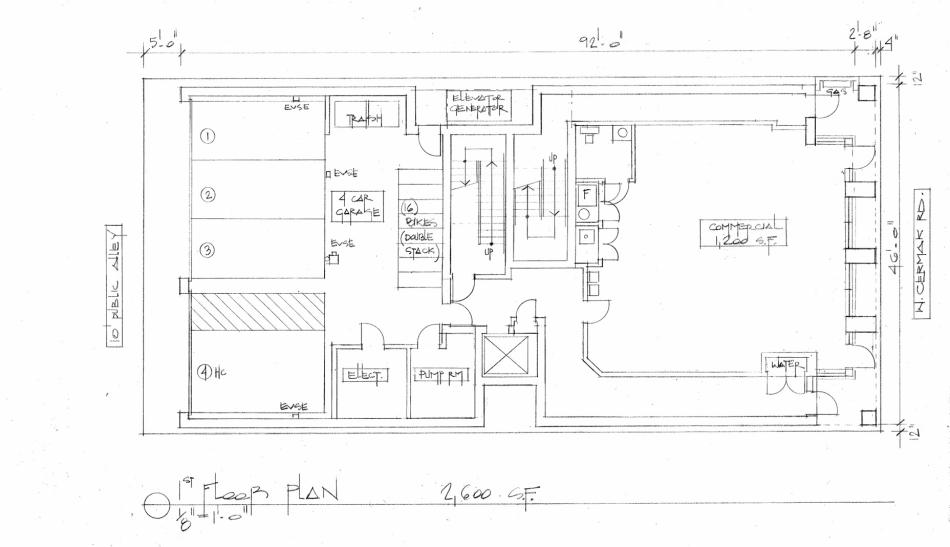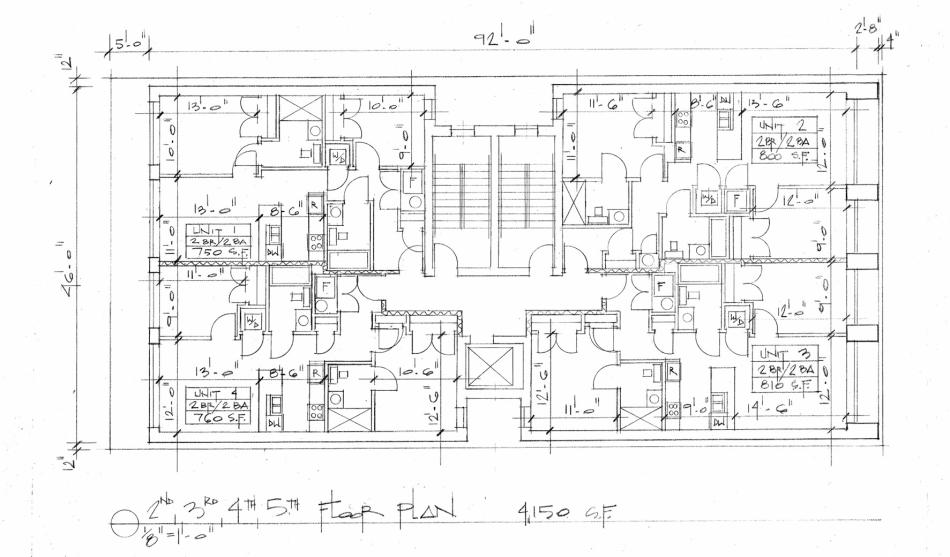A mixed-use development is being proposed at 2221 W. Cermak. Planned by Teo Scorte, the project site is an infill site along W. Cermak Rd between S. Bell Ave and S. Leavitt St. The property is currently a vacant surface parking lot.
Designed by Hanna Architects, the five-story mixed-use building will have retail space with 16 apartments on the upper floors. On the ground floor, the 1,200 square feet of retail space will face W. Cermak Rd with the residential entry next to it. The back of the ground floor would have 4 car parking spaces and 16 bike parking spaces.
The 16 planned apartments will occupy the upper four floors, with four units per floor. All apartments will be two-bedroom units with access to a shared rooftop deck on top of the building.
To allow for the scope of the development, the developer is seeking to rezone the site from B3-2 to B2-5. Approvals will be needed from the Committee on Zoning and City Council.










