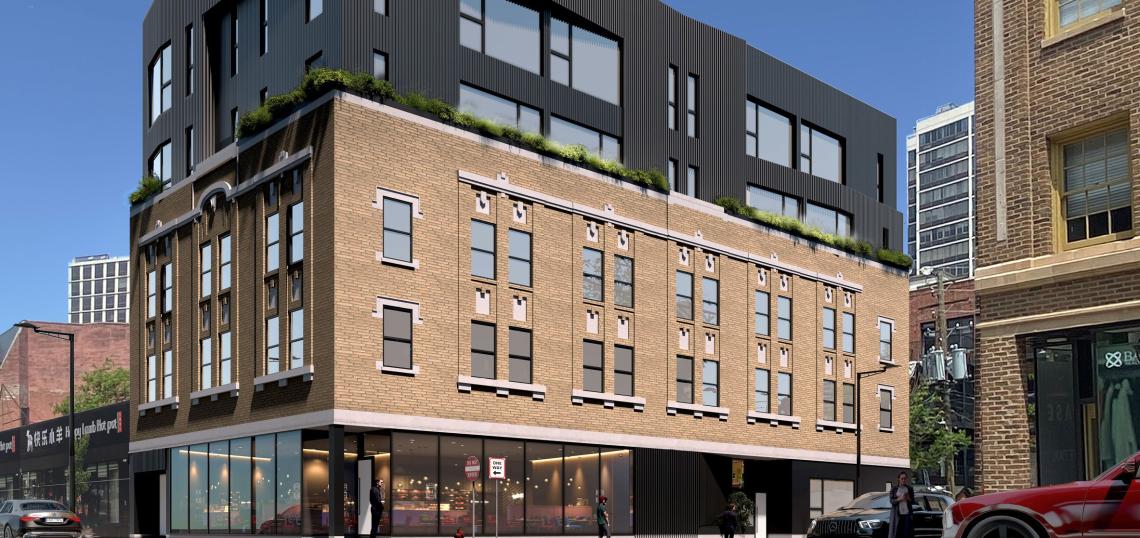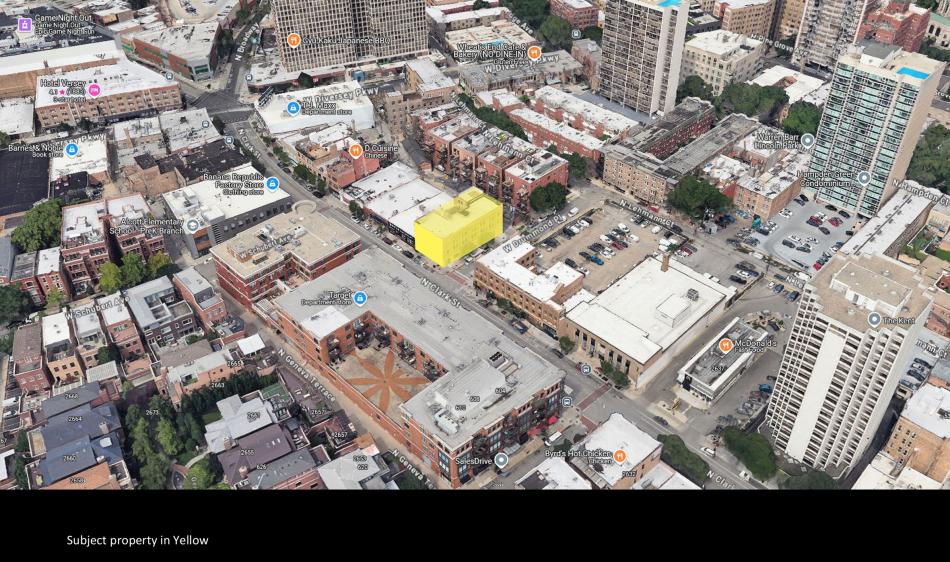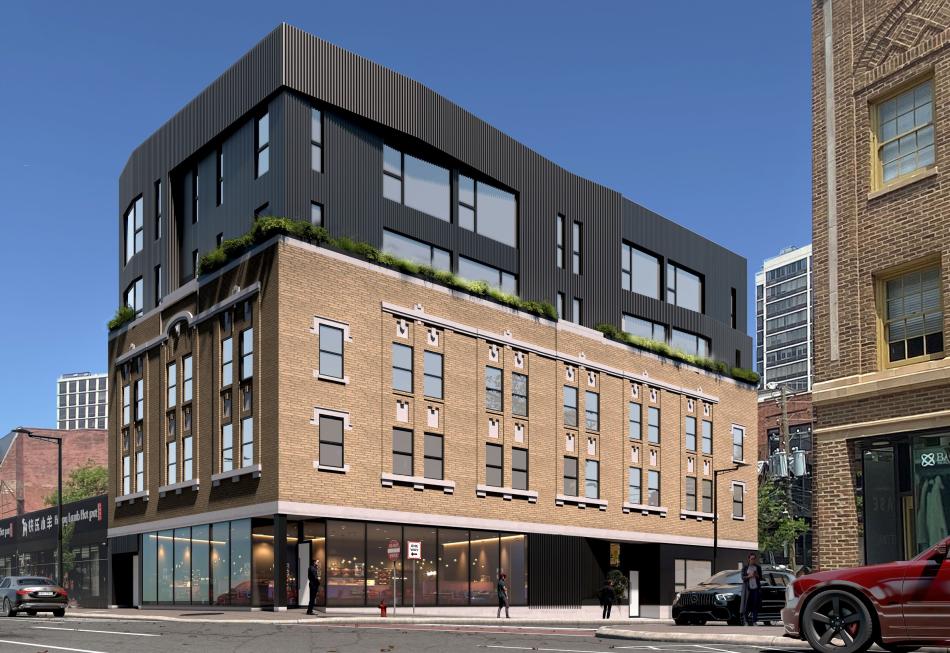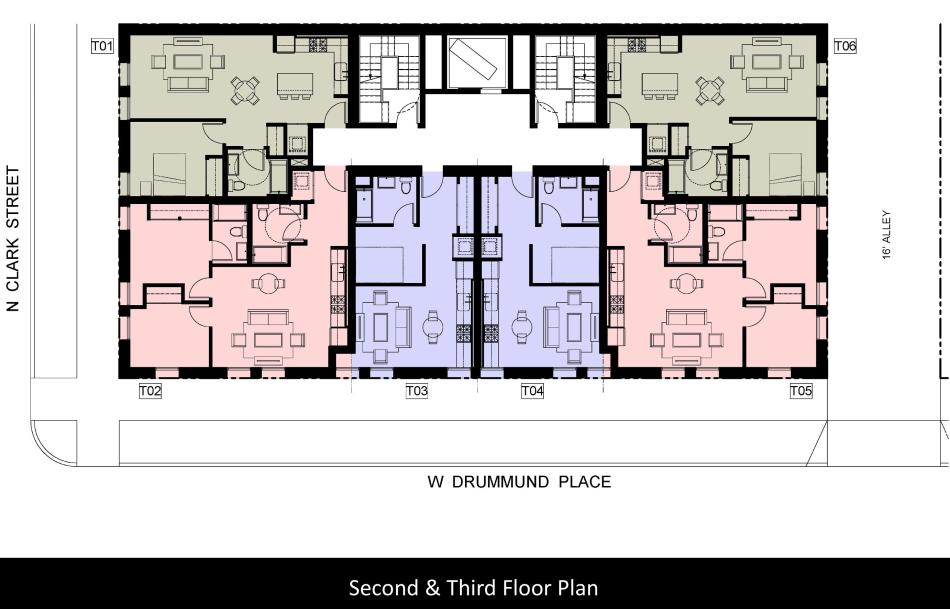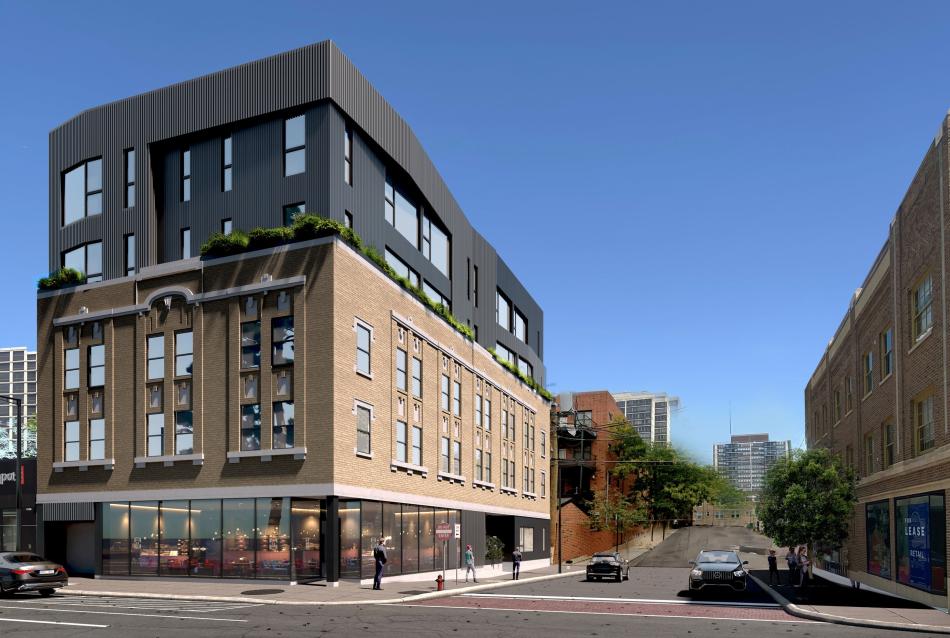A mixed-use development in the works at 2701 N. Clark. Located at the northeastern corner of N. Clark St and W. Drummond Pl, the site is currently home to the three-story Leon Hotel which will be redeveloped as part of the project.
Designed by Studio Dwell Architects, the redevelopment will reuse the existing building while adding two stories on top. The project will have a total of 25 residential units, 4,820 square feet of retail space, bike parking, and no car parking spaces.
The project’s basement will have mechanical space, bike storage, and a 2,920 square foot commercial space accessed from a ground floor entry along N. Clark St. The ground floor will have a corner retail space measuring 1,900 square feet with the residential entry fronting W. Drummond Pl. One two-bedroom unit will occupy the back of the ground floor fronting W. Drummond Pl and the alley.
The second and third floors within the existing building will have six residential units per floor. The two-story addition above on the fourth and fifth floors will also have six units per floor in a similar layout. The total unit count of 25 apartments will include 8 studios, 8 one-beds, and 9 two-beds.
Topping out at approximately 58 feet tall, the design retains the existing building’s facade while revamping the ground floor facade with open glass storefront around the retail space with metal paneling near the residential entry and ground floor apartment. The upper two-story addition will be clad in ribbed metal paneling with punched window openings and angles in and out with an undulating massing.
To allow for the scope of the development, the project is seeking a rezoning from B1-2 to B2-5. Approvals will be needed from the local alderman, Committee on Zoning, and City Council.





