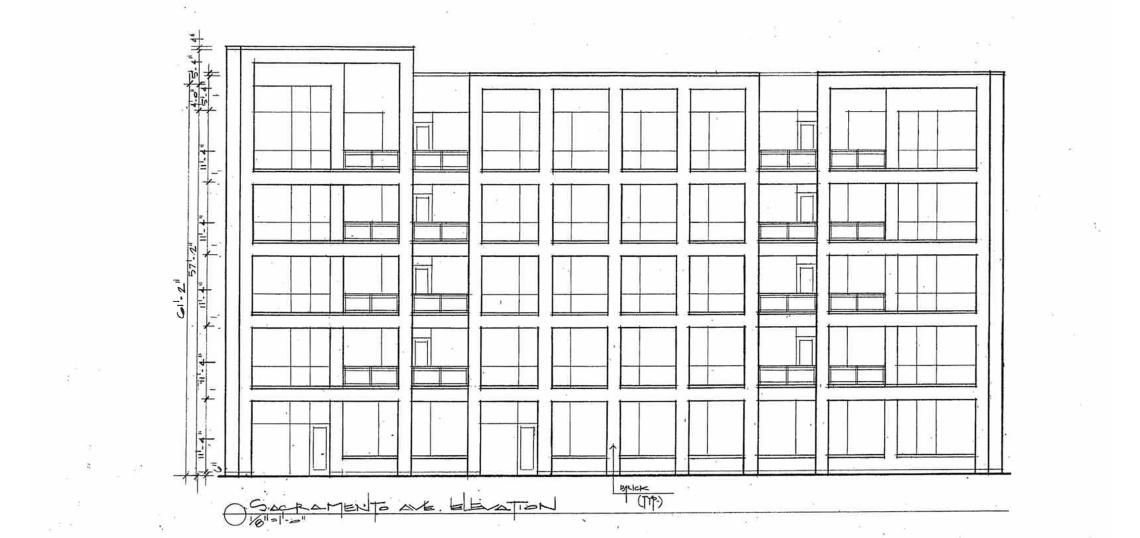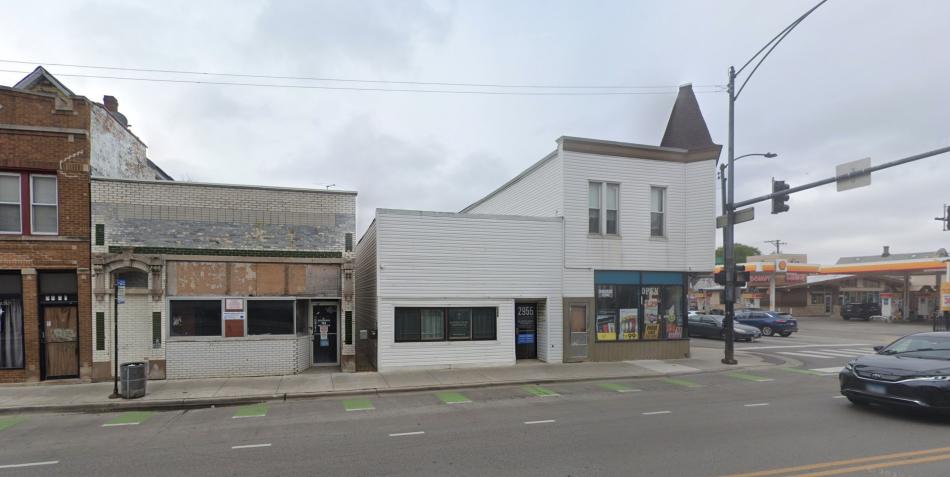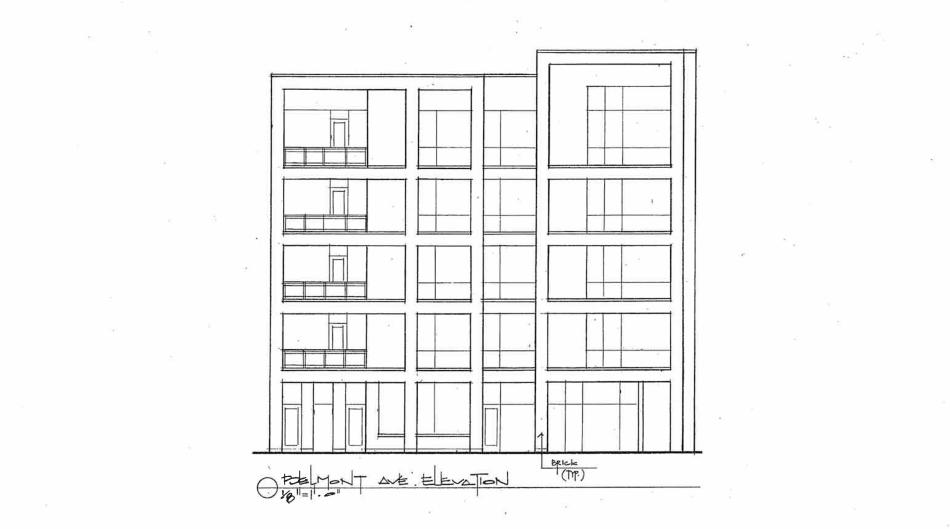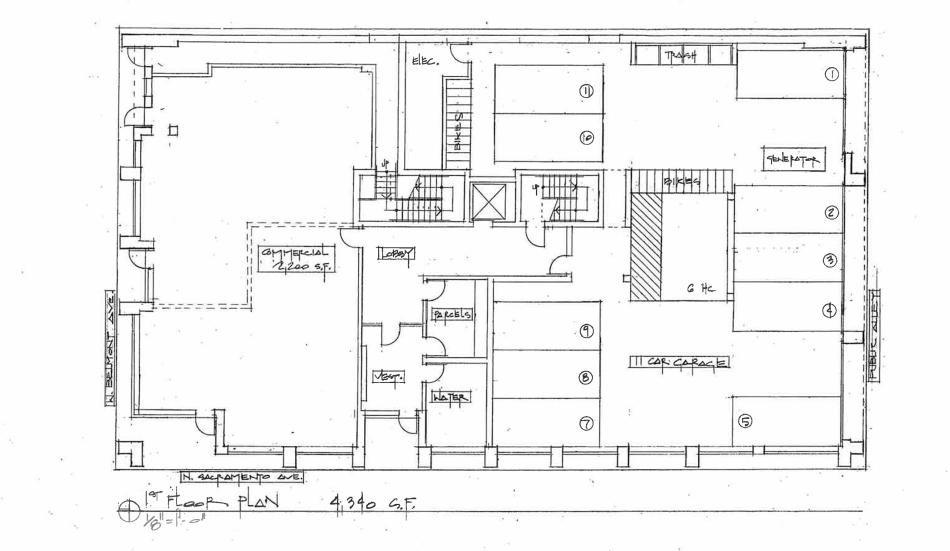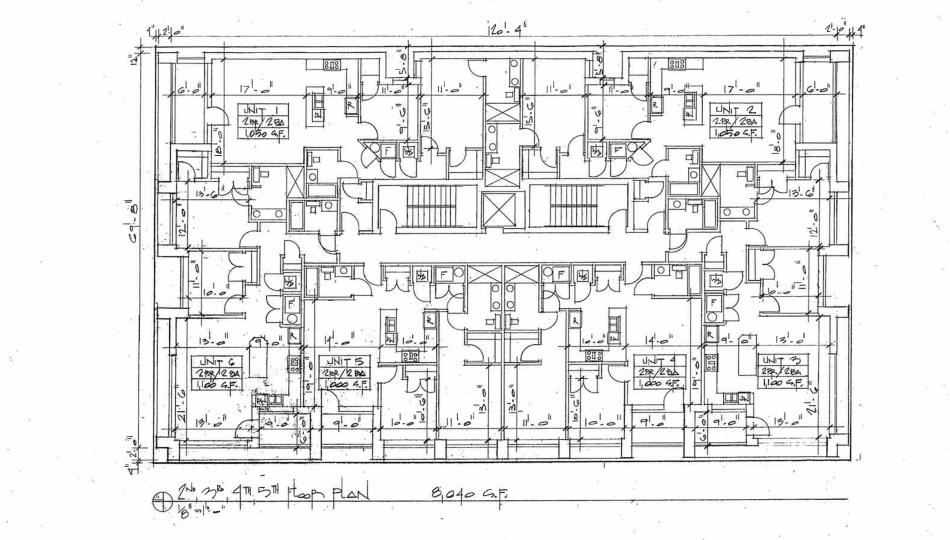A zoning application has been filed for a proposed mixed-use development at 2955 W. Belmont. Planned by DV Development LLC, the project site is located at the northwest corner of W. Belmont Ave and N. Sacramento Ave. The site is currently occupied by three existing structures that would be demolished to make way for the new development.
Designed by Hanna Architects, the proposed five-story building would have 24 residential units, 2,200 square feet of retail space, 11 car parking spaces, and 24 bike parking spaces. Set to rise 67 feet tall, the building has been designed with a gridded brick facade with brick and glass infill panels.
On the ground floor, the retail space will front W. Belmont Ave and wrap the corner to face N. Sacramento Ave. The residential lobby will front N. Sacramento Ave located just behind the retail space. The back half of the building will hold the planned 11 car parking spaces and 24 bike parking spaces in an interior garage.
With a total of 24 residential units, the upper four floors have six units per floor. All of the units will be two-bedroom layouts and include private balconies.
To allow for the scope of the development, the developer is seeking to rezone the site from C1-1 to B2-3. Approvals will be needed from the local alderman, Committee on Zoning, and City Council.





