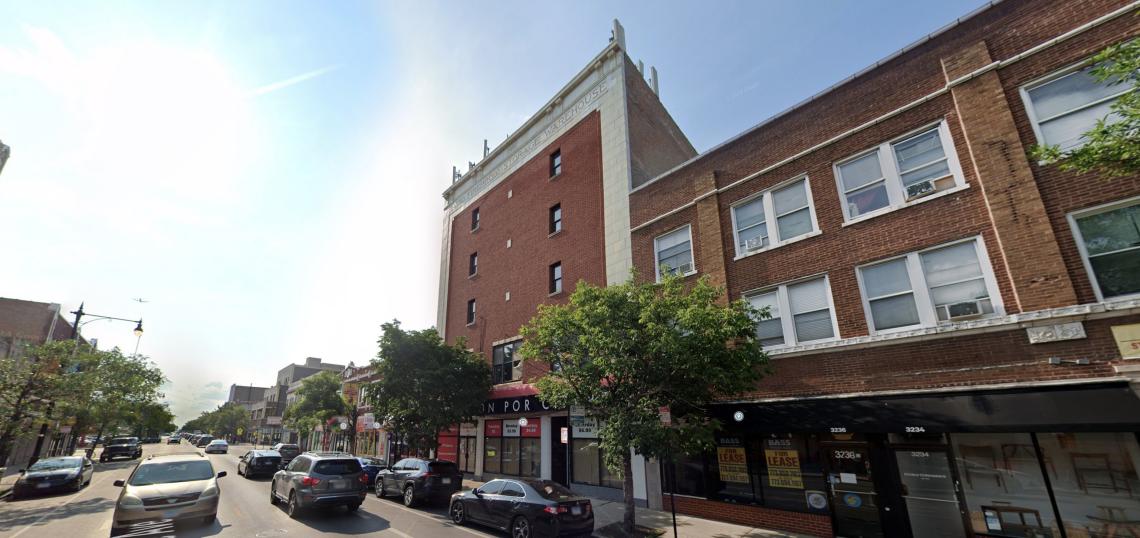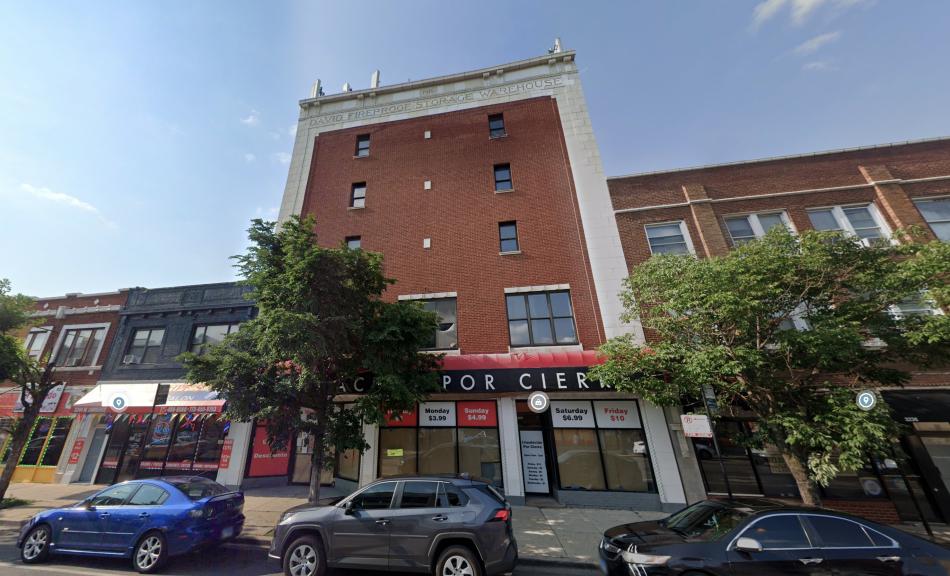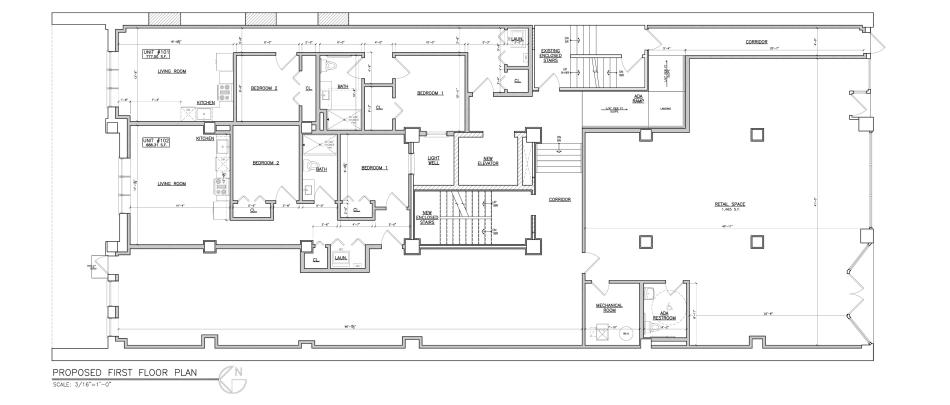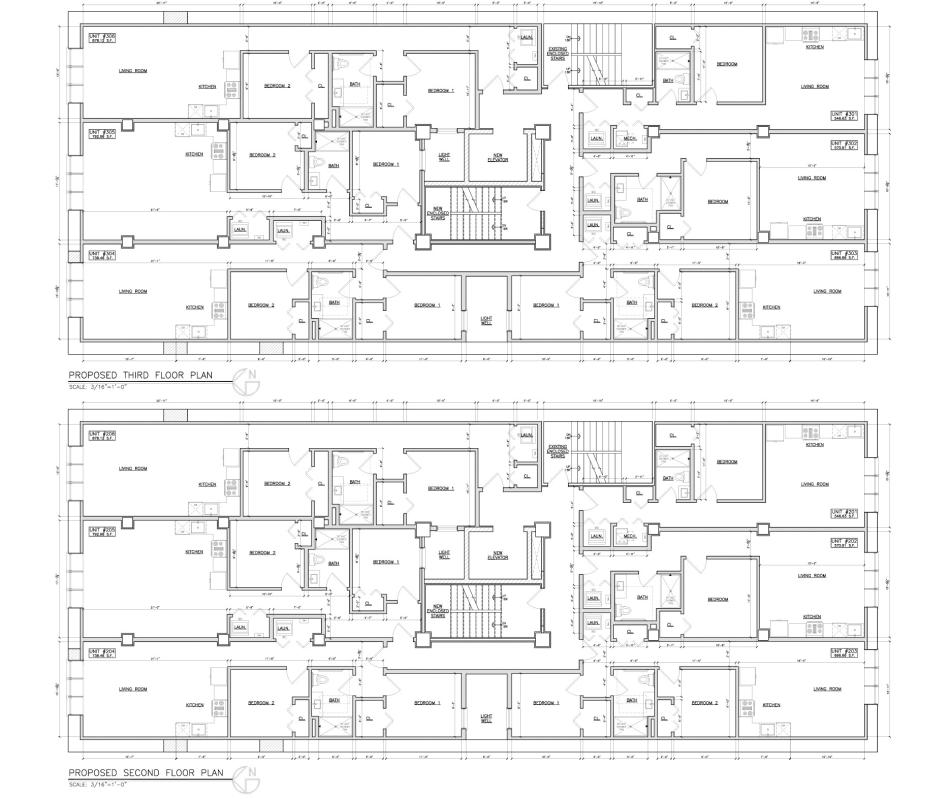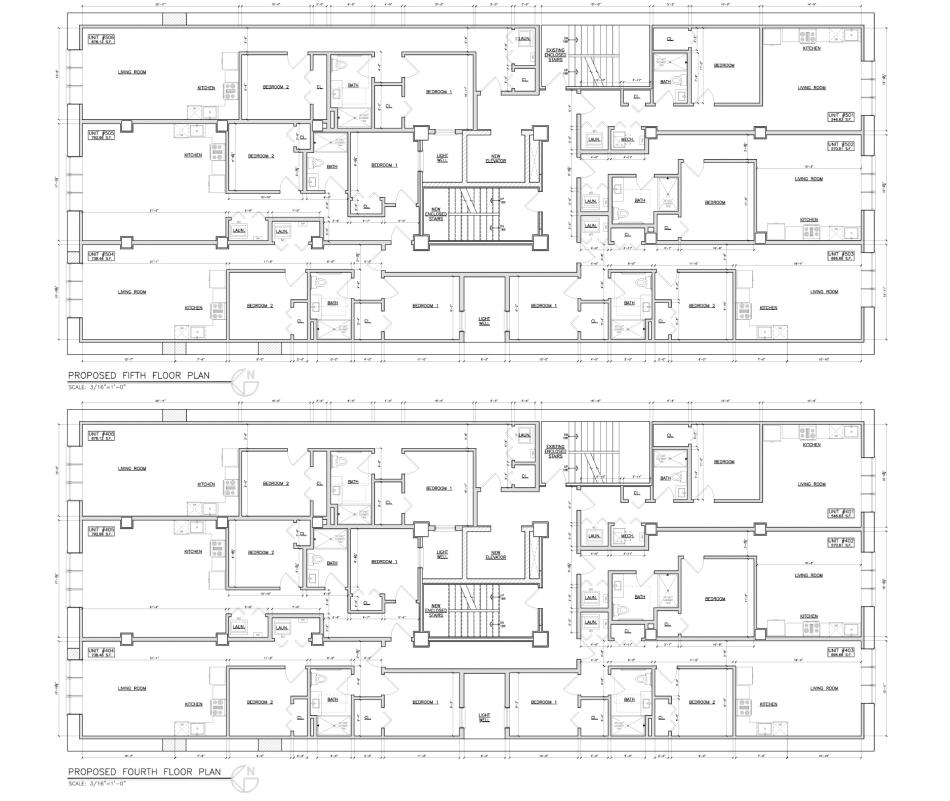A mixed-use development is being planned at 3240 W. Lawrence in Albany Park. Planned by APZ Holdings LLC, the project site is located midblock between N. Sawyer Ave and N. Spaulding Ave. The building was constructed in approximately 1916 as a fireproof storage warehouse and will be kept and converted for the development.
Designed by Red Architects, the adaptive reuse will convert the five-story structure into a mixed-use building with approximately 3,000 square feet of retail space and 26 residential units. There will be zero car parking spaces and 26 bike parking spaces in the building. The height and footprint of the existing building will remain without change.
On the ground floor, the retail space will front W. Lawrence Ave with a residential entry accessed from W. Lawrence Ave. Two residential units will also occupy a portion of the ground floor facing the back of the site.
The upper four floors will have six apartments each to reach the total of 26 units. The project’s unit mix will include 12 one-beds and 14 two-beds, with five of the apartments set aside as affordable.
To allow for the scope of the project, the developer is seeking to rezone the site from B1-2 to B2-5. Approvals will be needed from the local alderman, Committee on Zoning, and City Council. If approved, the developer plans to begin construction in November 2025 and finish up by November 2026.





