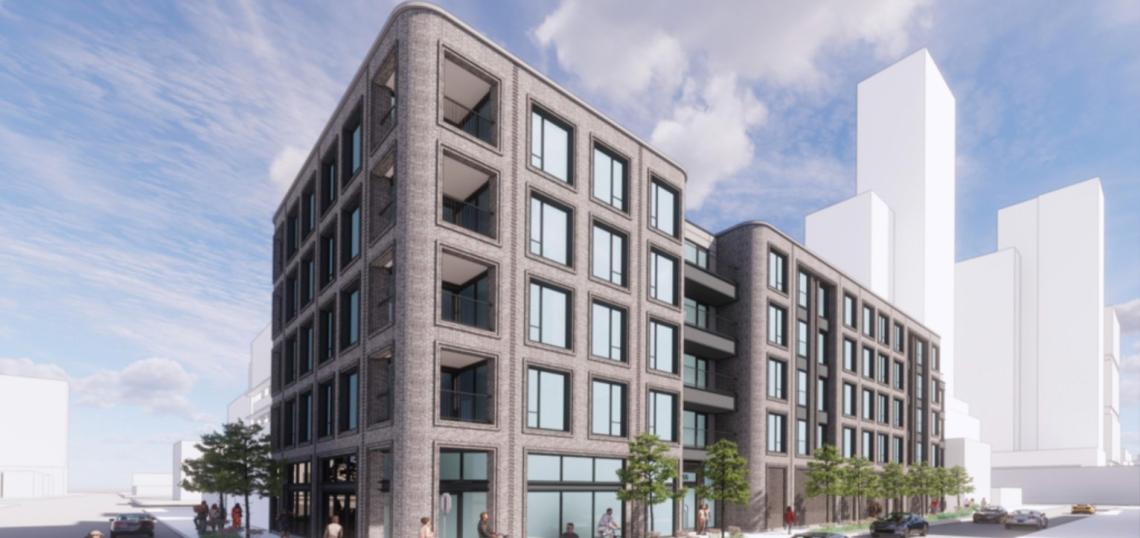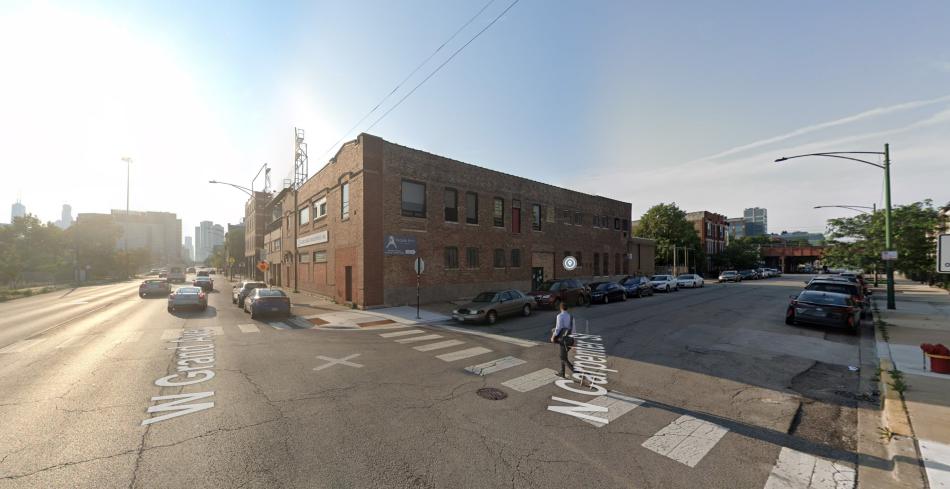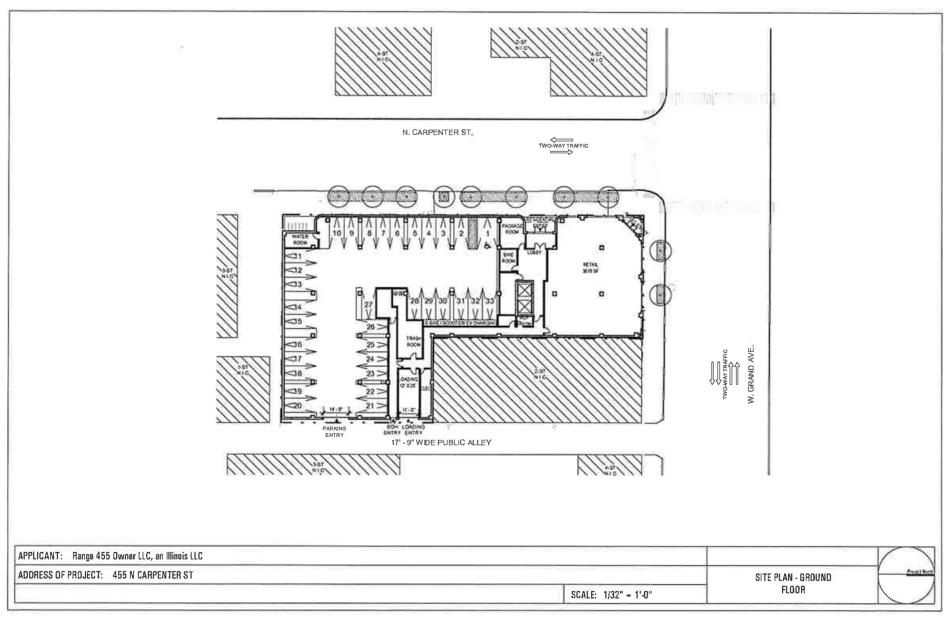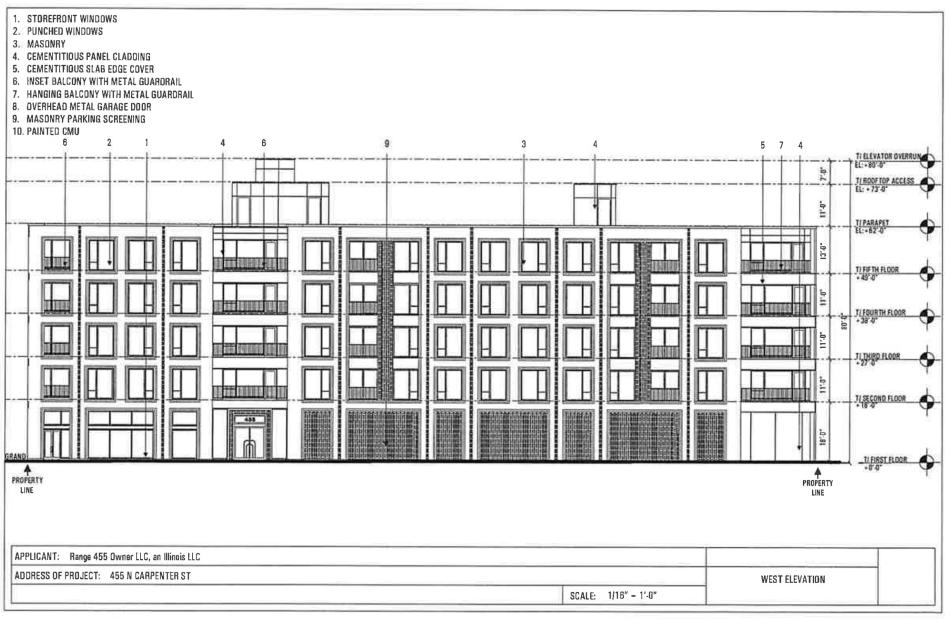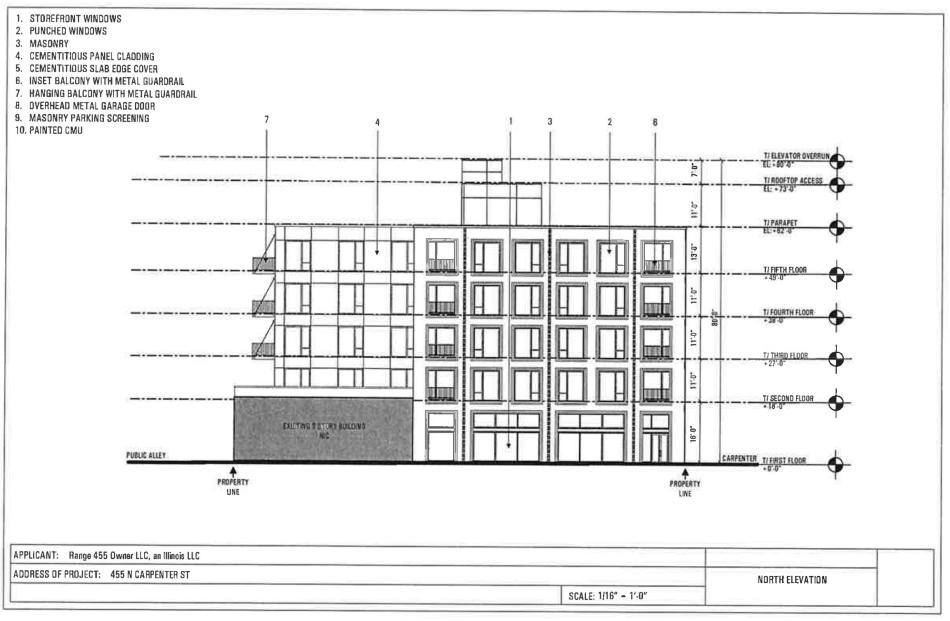Range Group has submitted a zoning application for a mixed-use development at 455 N. Carpenter. Located at the southeastern corner of N. Carpenter St and W. Grand Ave, the project site is currently occupied by a vacant two-story industrial building.
Designed by Hartshorne Plunkard Architecture, the five-story building will have 72 residential units, with a mix of studios, one-beds, and two-beds. 14 apartments will be set aside as affordable within the building.
On the ground floor, approximately 3,600 square feet of retail space will front W. Grand Ave, with the residential entry around the corner on N. Carpenter St. The remainder of the ground floor wrapping back to the alley will hold 30 parking spaces.
Rising 80 feet in height, the building has been designed with rounded corners and a massing broken up with inset balconies along the N. Carpenter St frontage. The project’s facade will be made up of brick masonry with punched window openings.
With the rezoning application submitted, the developer is seeking to rezone the site from M2-2 to B3-5 to allow for the scope of the development. Approvals will be needed from the Committee on Zoning and full City Council.





