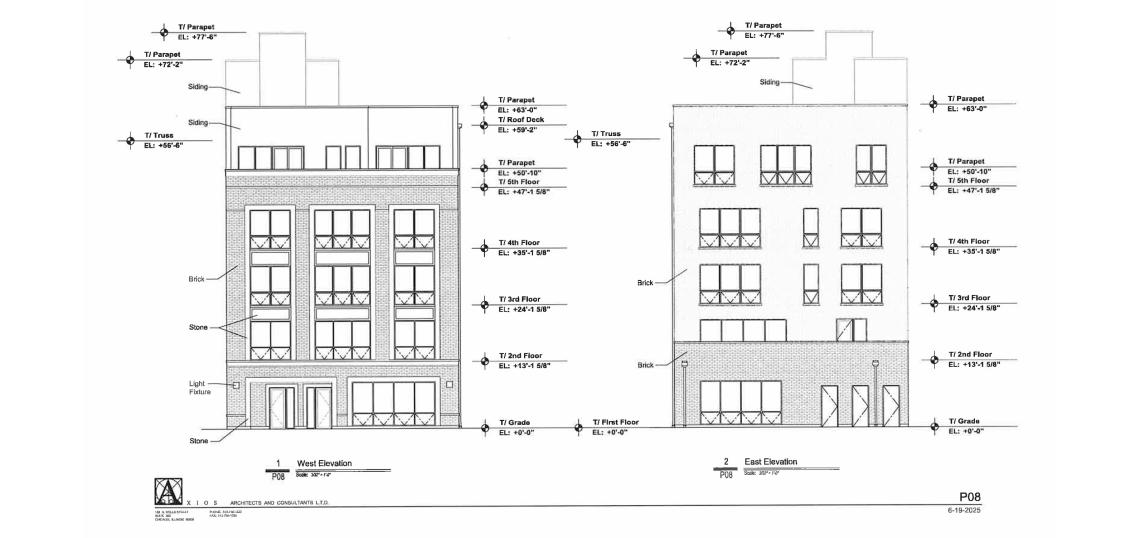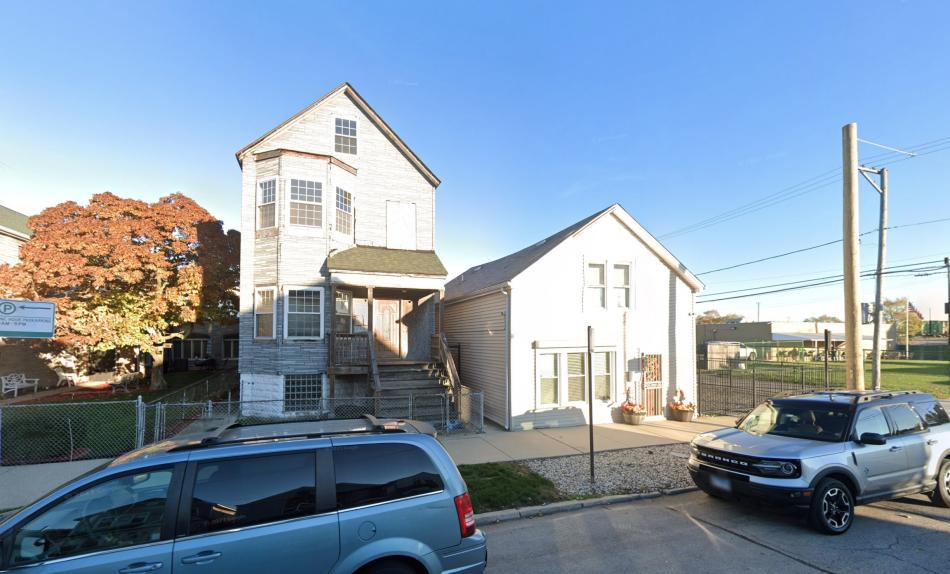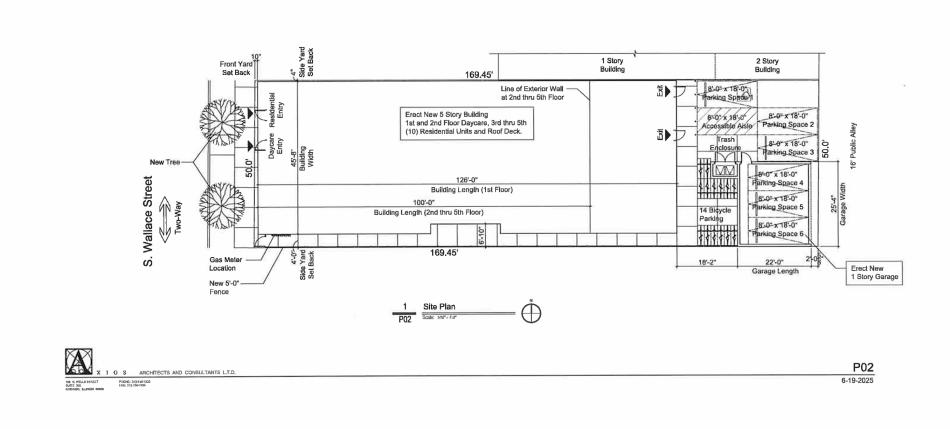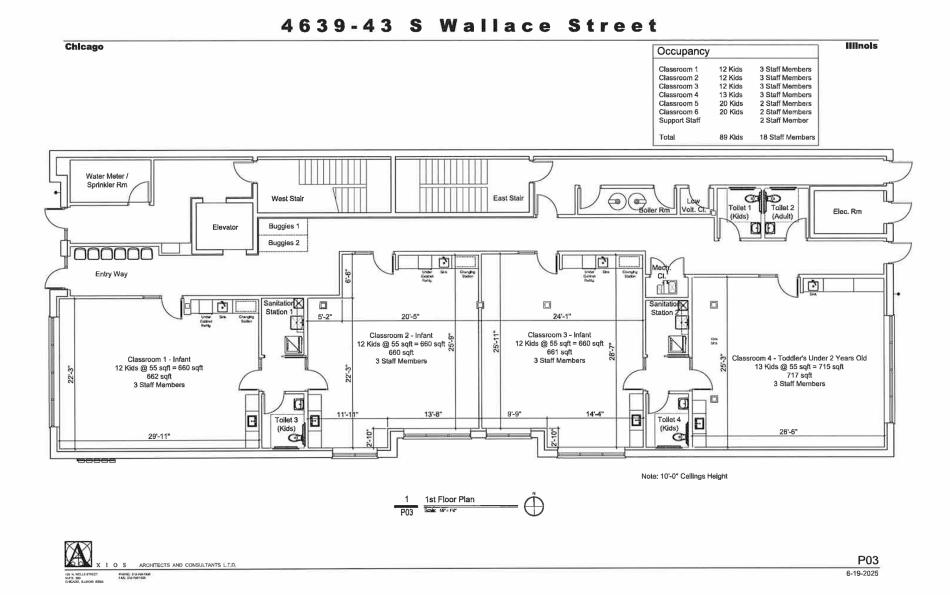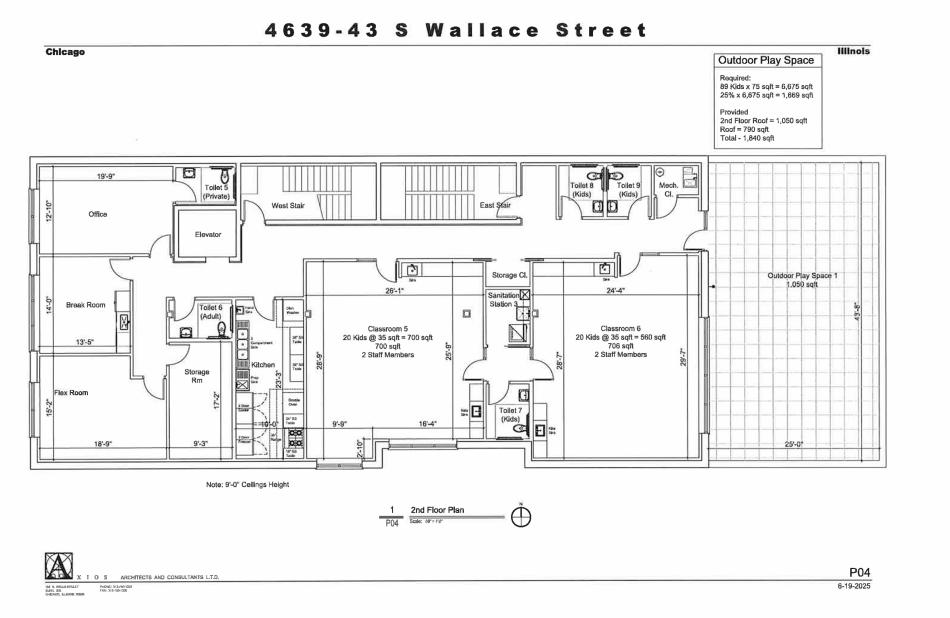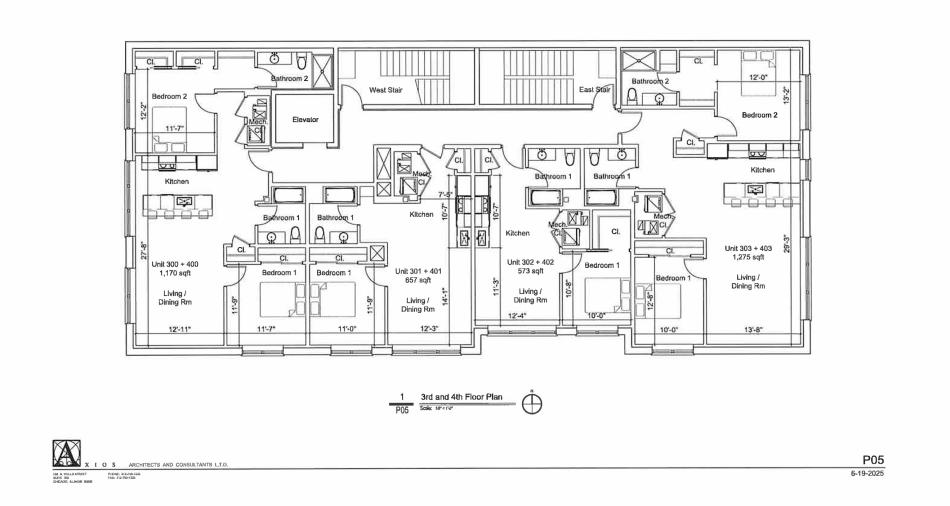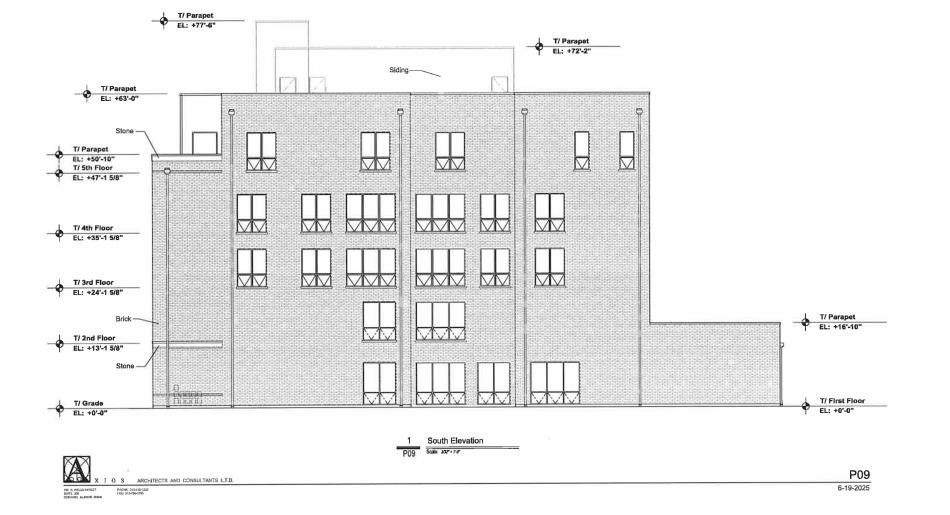A zoning application has been filed for a mixed-use development at 4639 S. Wallace. Planned by Smart Stuff Educational Inc, the project site is located midblock between W. 46th Pl and W. 47th St. The property is currently occupied by two two-story residential structures and a one-story rear garage.
Designed by Axios Architects & Consultants, the new project will be a five-story building with a daycare center on the first two floors and 10 residential units on the upper three floors. A garage at the back of the site will have three parking spaces with three additional surface car parking spaces next to the garage. 14 bike parking spaces will also be provided.
Totaling approximately 10,200 square feet, the daycare center will span the first and second floors of the building. Four classrooms will be located on the ground floor in addition to the residential entry for the apartments on the upper floor. The second floor of the daycare will have office space, two more classrooms, and outdoor play space for the daycare
With a total of 10 apartments, the third and fourth floors will have four units each with half of them one-beds and half of them two-beds. The fifth floor will have a one-bedroom unit and a large three-bedroom unit with an outdoor terrace. A rooftop deck will be included on top of the building.
To allow for the scope of the project, the developer is seeking to rezone the site from RS-3 to B2-3. Approvals will be needed from the local alderman, Committee on Zoning, and City Council.





