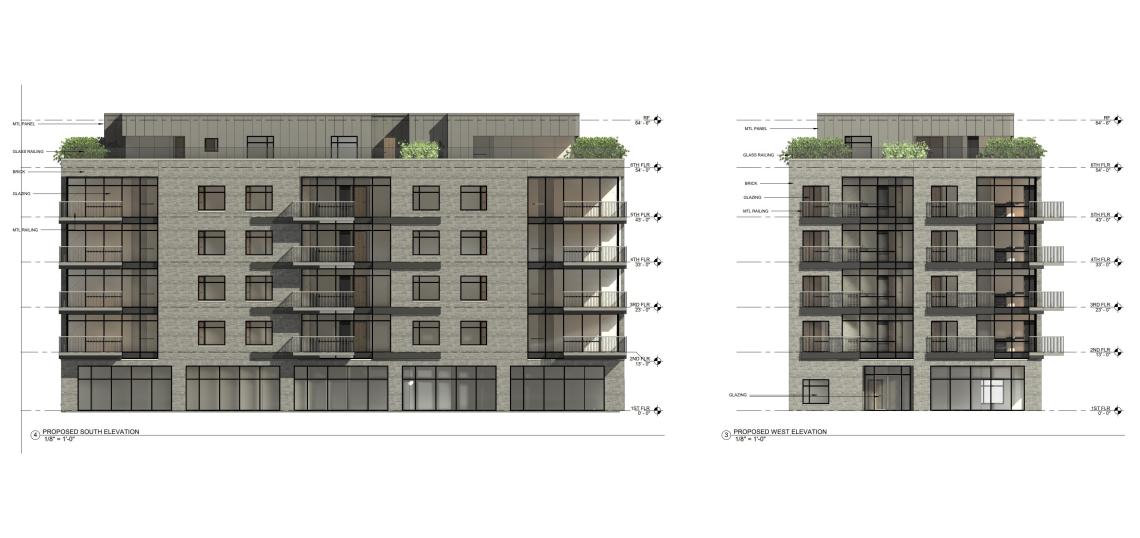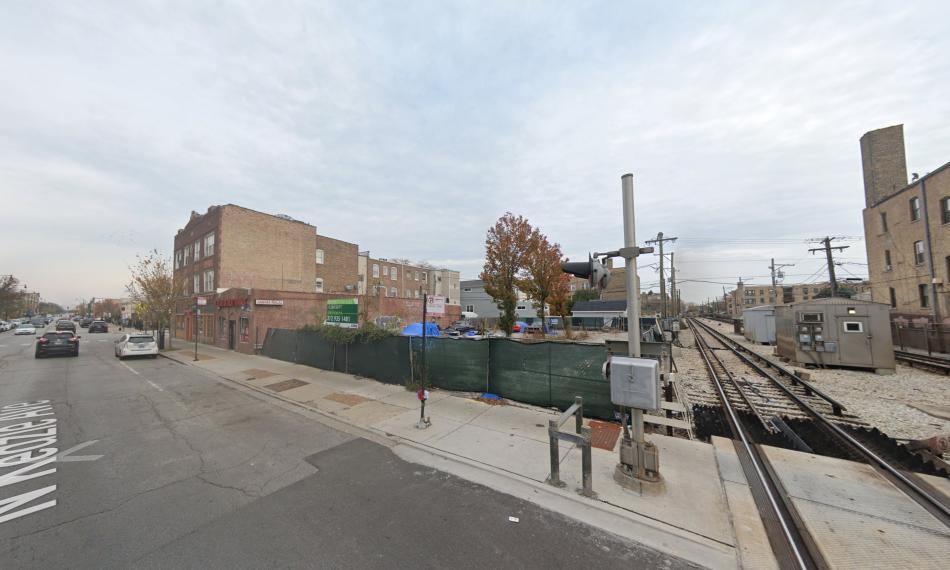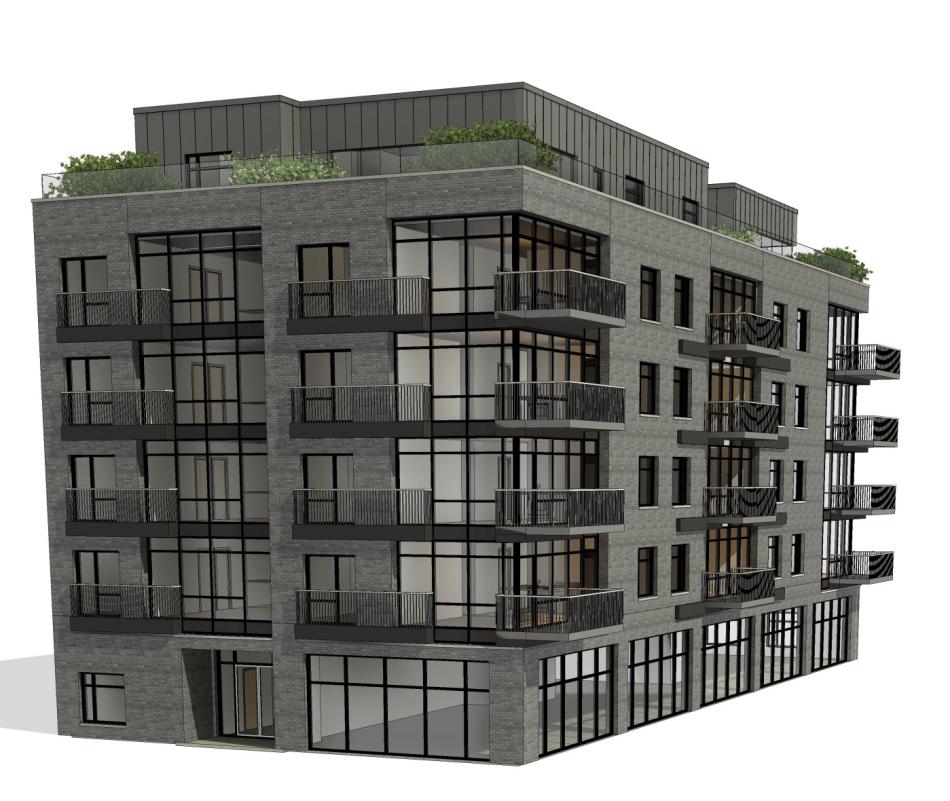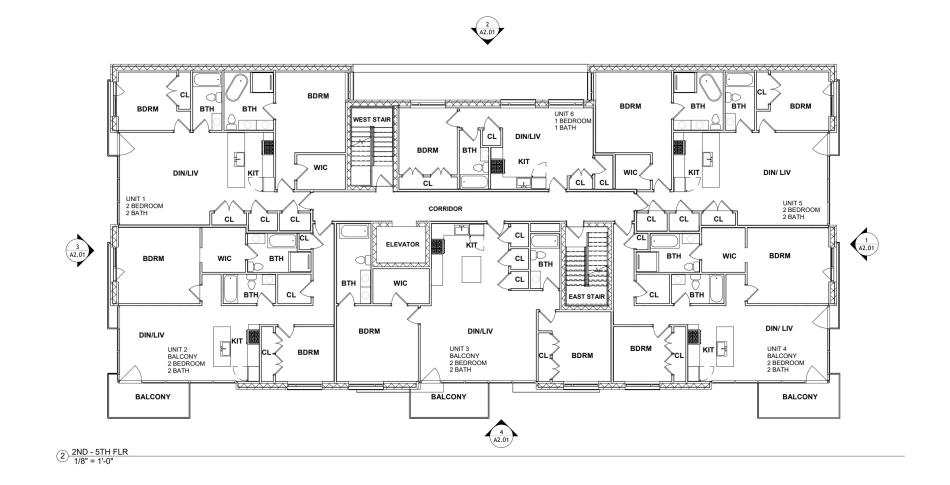A mixed-use development has been proposed at 4651 N. Kedzie. Located adjacent to the Kedzie CTA Brown Line station, the project site is a vacant parcel that shares its southern property line with the CTA tracks. The project is being developed by PNM Enterprises.
Designed by a+c architects, the new construction would be a six-story mixed-use structure topping out at 65 feet tall. On the ground floor, approximately 4,630 square feet of retail space will occupy the majority of the floor plate. The residential entry along N. Kedzie Ave will include an office space, mail room, and bike storage. The building will have zero car parking spaces.
With a total of 26 units planned, four one-beds and 20 two-beds will be located on the second through fifth floors, with six units per floor. The top floor will have two large three-bedroom units with outdoor spaces. Rents are estimated at $1,500/month for one-beds, $2,700/month for two-beds, and $3,900/month for the three-beds. Five of the units will be set aside as affordable housing at 60% AMI.
To allow for the approximately $8 million development, the project will require approvals from 33rd Ward Alderman Rossana Rodriguez to rezone from B3-2 to B3-5 before getting approvals from the Committee on Zoning and City Council. If approved, construction would begin Fall 2024 and wrap up by the end of 2026.










