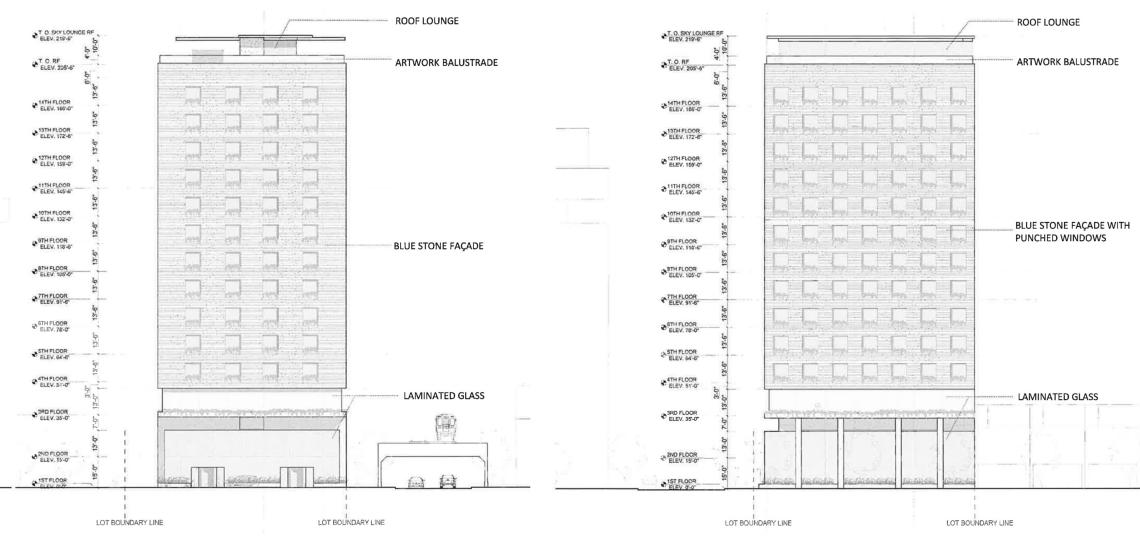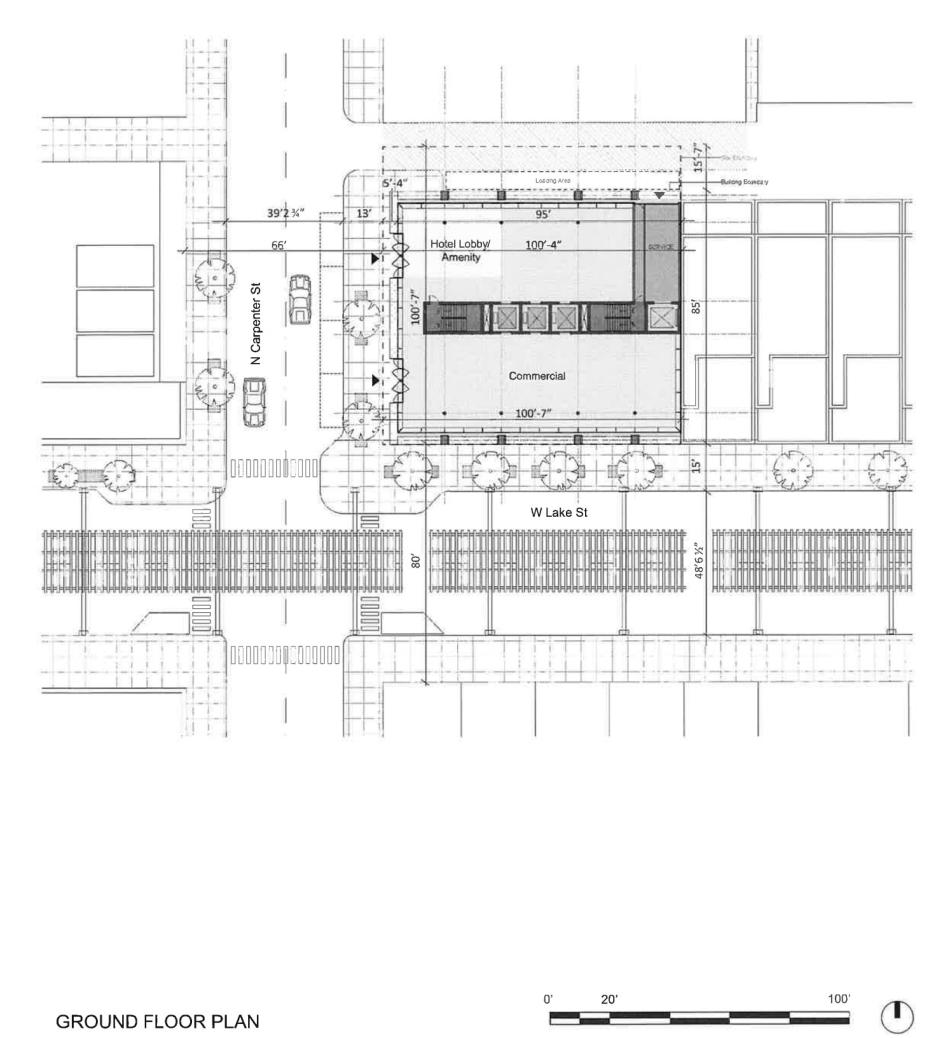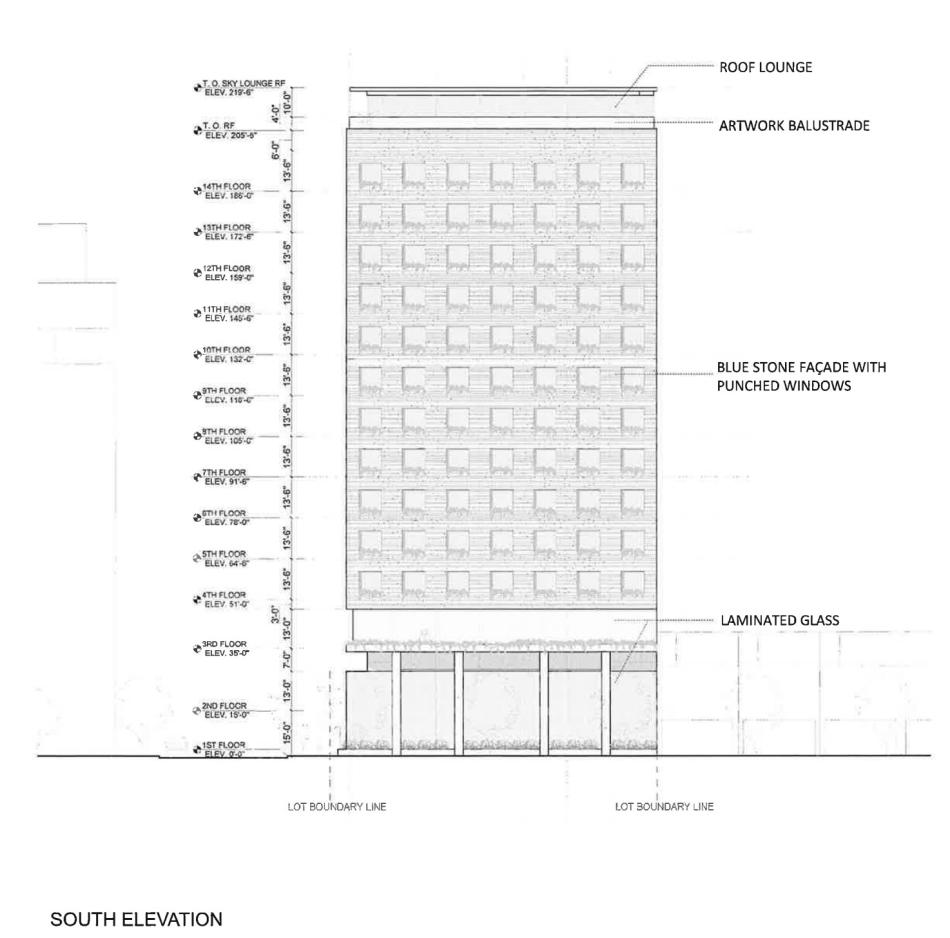A zoning application has been submitted for a mixed-use hotel development at 1016 W. Lake. Planned by West Lake Chicago Investors LLC, the project site is located at the northeast corner of W. Lake St and N. Carpenter St. The property currently includes a surface parking lot and a three-story building that will be cleared for the new development.
Set to rise 220 feet, the new hotel tower will stand 15 floors high. With 143 hotel rooms planned in the building, guests will have access to a rooftop sky lounge at the top of the building. On the ground floor, guests will enter through the hotel lobby and amenity space facing N. Carpenter St and a commercial space will front W. Lake St. The building will have no parking spaces.
Designed by M Moser Associates, the tower will be clad in a bluestone facade with punched window openings. The base will feature laminated glass and the sky lounge will have an artwork balustrade. As it rises along the property line, the design team has proposed a community mural for the east elevation of the building.
Currently zoned C1-1, the developer is seeking to rezone the site to DX-7 with an ultimate Planned Development designation to receive a 4.5 FAR bonus. The proposal will require approvals from the Chicago Plan Commission, Committee on Zoning, and City Council.











