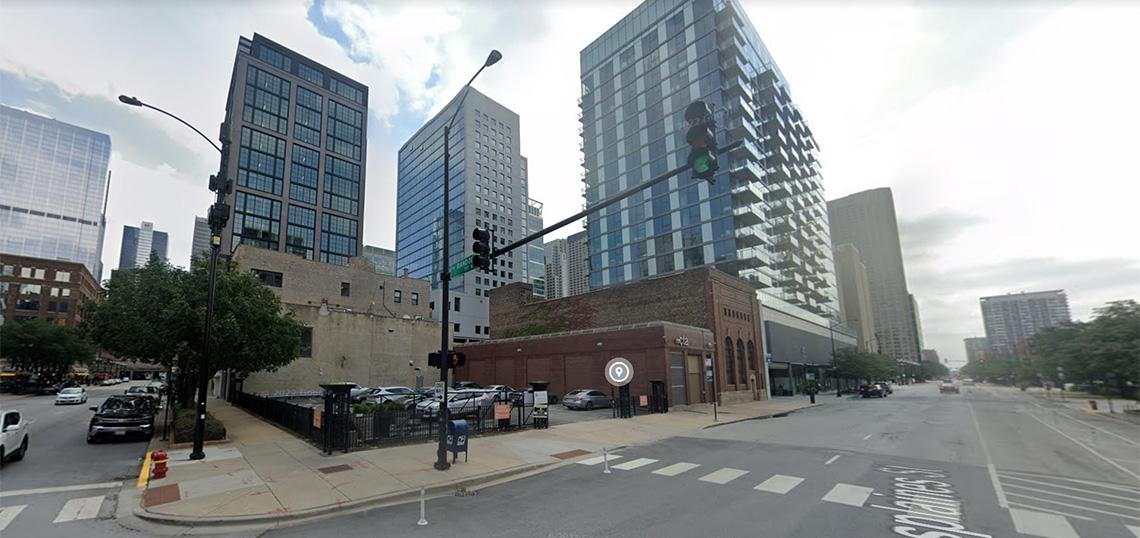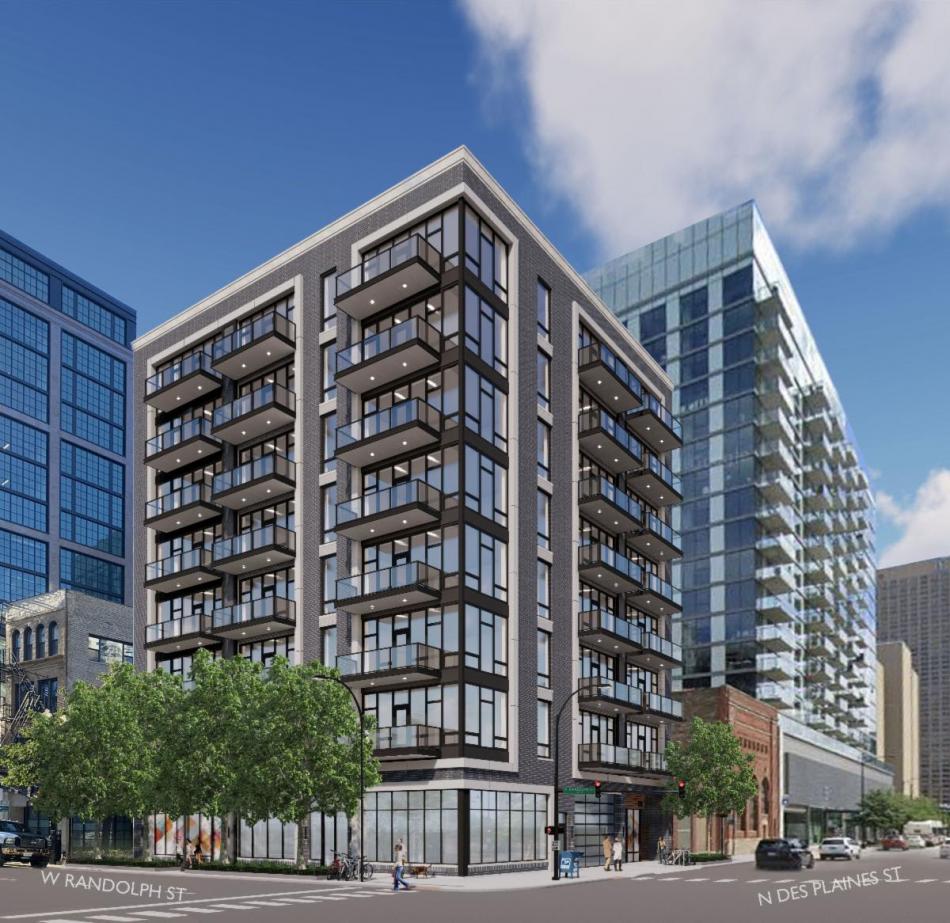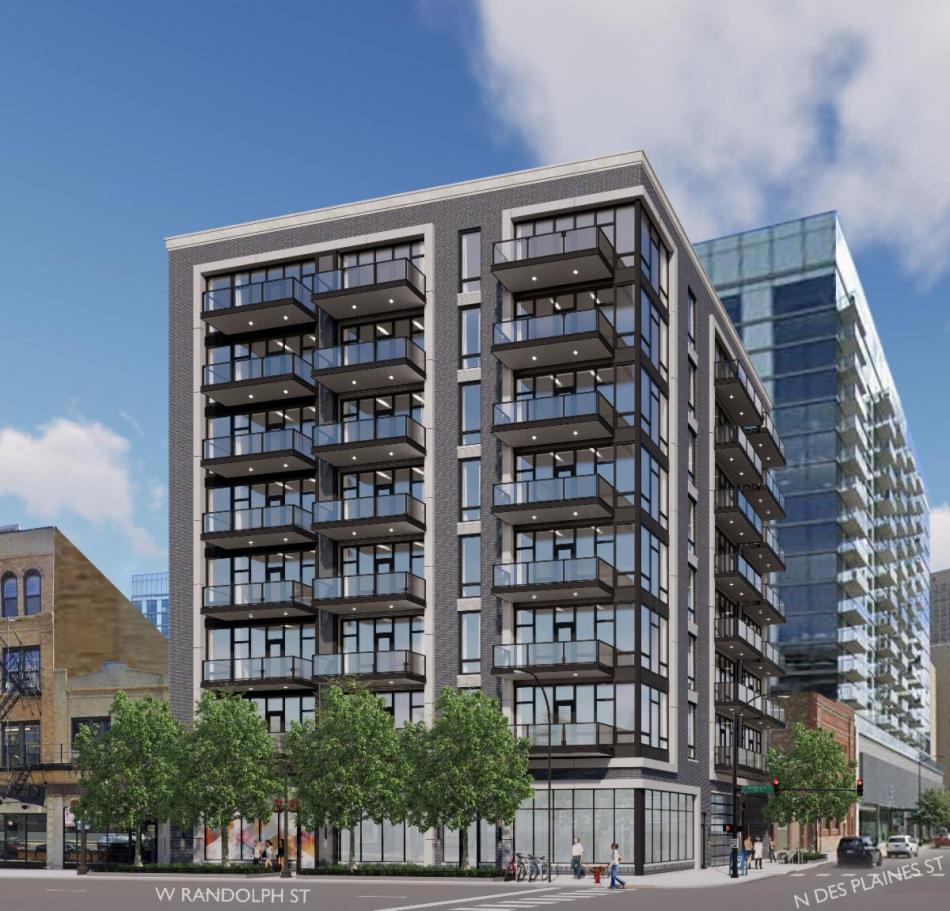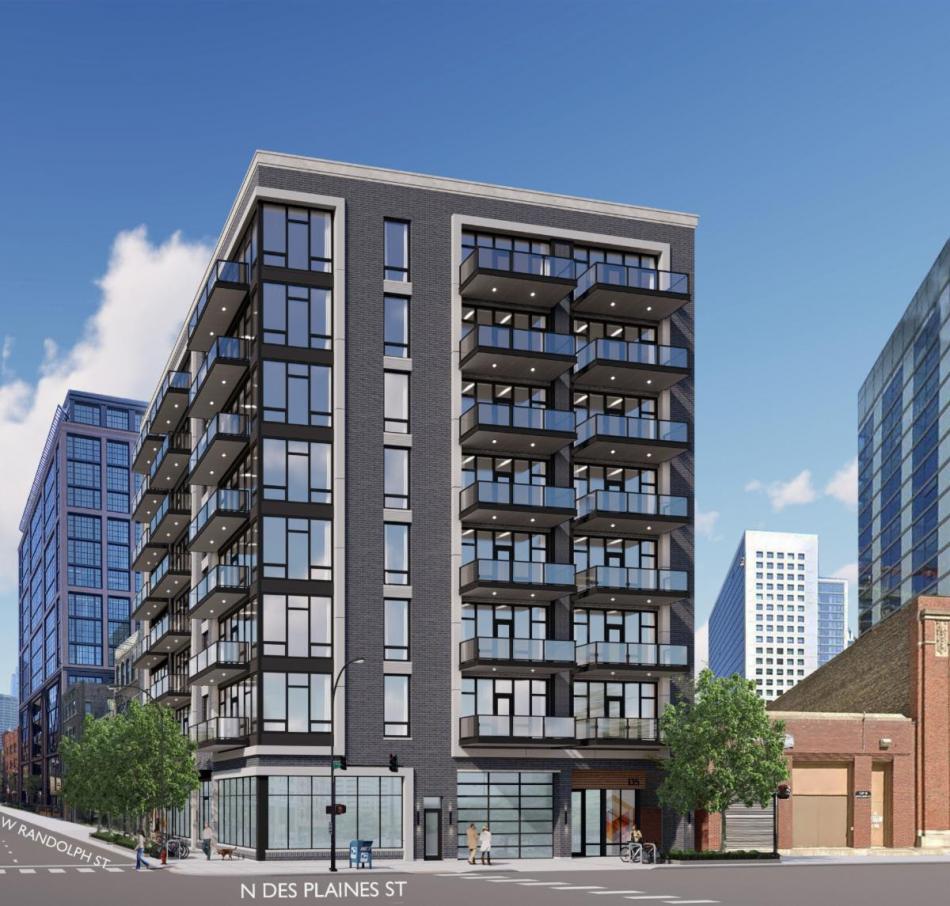A mixed-use proposal is being planned at 135 N. Desplaines. Planned by Rogers Park Holdings LLC, the site is located at the southeast corner of W. Randolph St and N. Desplaines. Currently a vacant surface lot, the site will be cleared to make way for the new development.
While the architect has not been announced, the new building is set to rise nine floors, containing ground floor retail space and 50 residential units on the upper floors. Based on the renderings, the building will be clad in a mix of brick masonry and glass, with projecting balconies on the street-facing elevations.
With a unique lot size and shape, the developers will be going to the Zoning Board of Appeals to receive variations to reduce the rear setbacks of the building, to reduce the required parking from 18 down to 3 spaces, and to allow a driveway access to the first-floor garage from N. Desplaines St. The site does not have any alley access.
According to Alderman Reilly’s newsletter, the proposal will head to the ZBA later this month to receive its variances. If approved, the project would be allowed to proceed with permitting and construction. A timeline for the development has not been announced.










