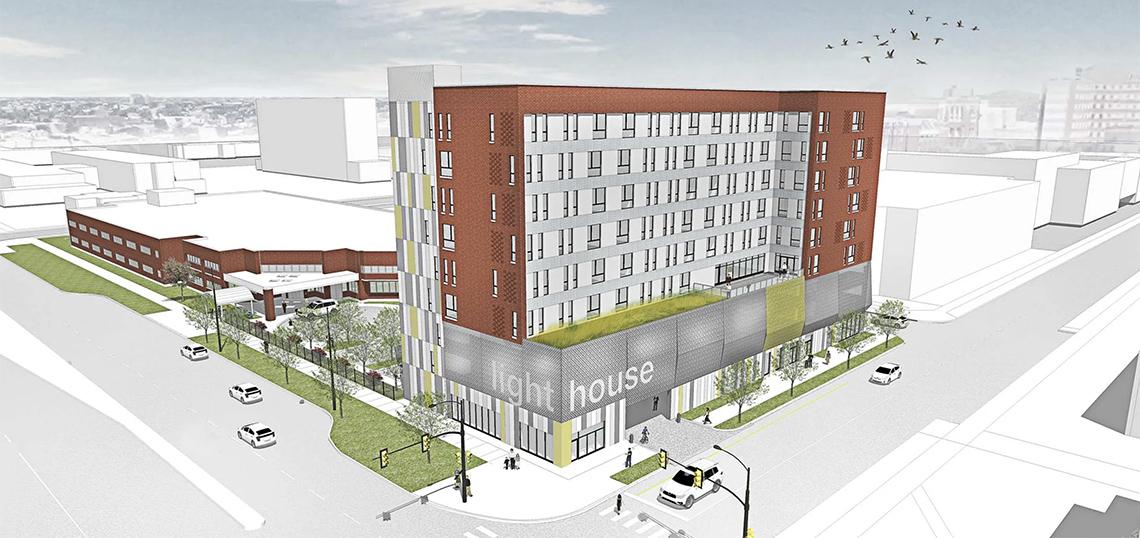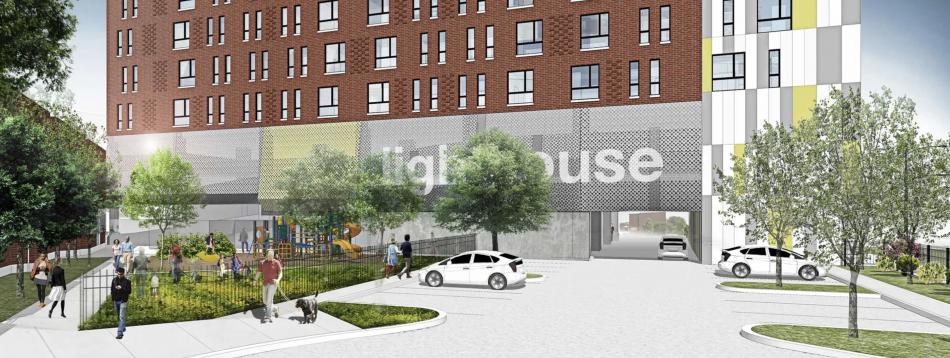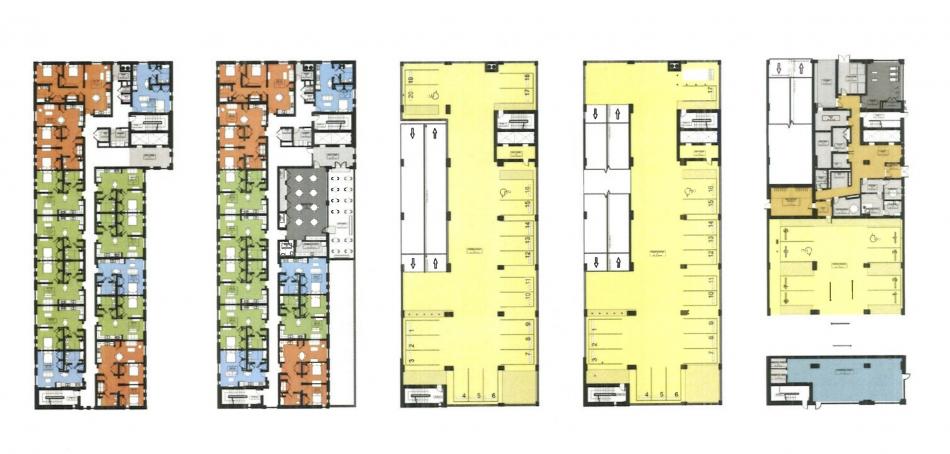Updated plans have been revealed for a mixed-use residential development designated for the blind. Located in the Illinois Medical District, the parcel at 1134 S. Wood St spans from W. Roosevelt Rd to W Grenshaw St, fronting S Wood St. The project is a venture between Brinshore Development and The Chicago Lighthouse, a nonprofit that is the largest employer of persons with visual disabilities in Illinois.
Dubbed The Chicago Lighthouse Residences, the nine-story building will be home to 76 residential units and ground-floor commercial space. Rising 98 feet, the building’s unit mix will consist of 18 studios, 40 one-beds, and 18 two-bedroom apartments. 58 car parking spaces will be provided.
Designed by Landon Bone Baker Architects, the ground-floor commercial space will anchor the corner of W. Roosevelt Rd and S. Wood St. At the northern end of the building, the residential entry will front S. Wood St with leasing offices, back of house space, and the fitness center rounding out that end of the ground floor. Out of the 58 parking spaces, 21 will be located on the ground floor accessible from S. Wood Street, while the rest of the spots will be on the second and third floors, accessed via a ramp from W Grenshaw St.
The project will be funded through the City of Chicago and Low-Income Housing Tax credits. With the land owned by The Chicago Lighthouse, the residents of the building will be able to take advantage of all of the organization’s resources to get on the path to independence and self-sufficiency. Located near the Polk CTA L station, serviced by the Pink Line, transit access will be critical for the blind residents who rely on buses and trains for transportation.
As the project gears up for construction, the development team requested a minor change for the development. The change request allows for the building’s setback along W. Roosevelt Rd to be reduced to 3 feet from 40 feet, for the parking to be reduced from 59 to 58, and for the elimination of perforated metal screens on the ground level garage area on the west elevation. Permits for the building’s construction have been filed and are awaiting issuance.









