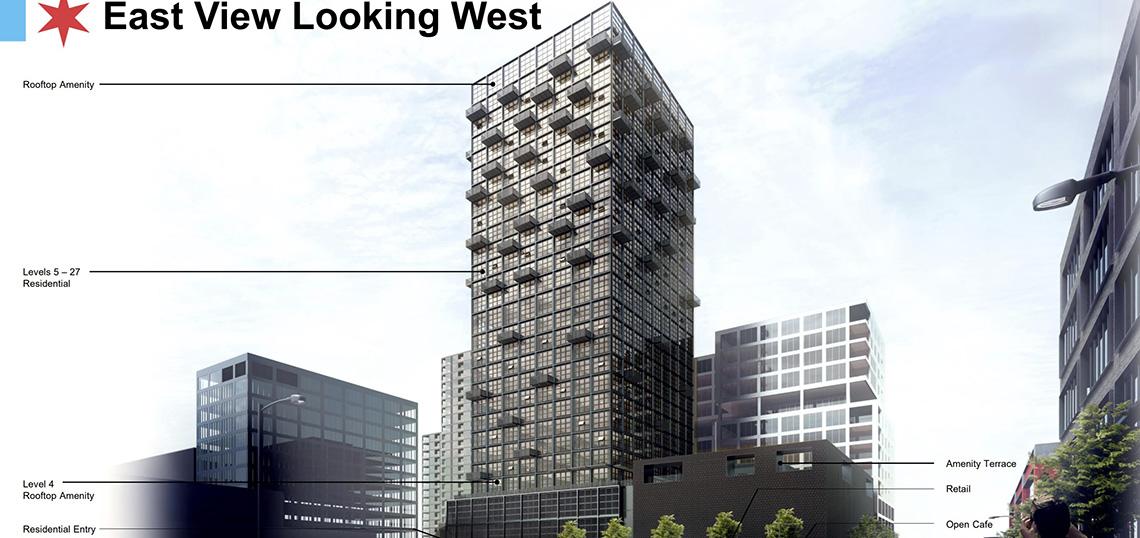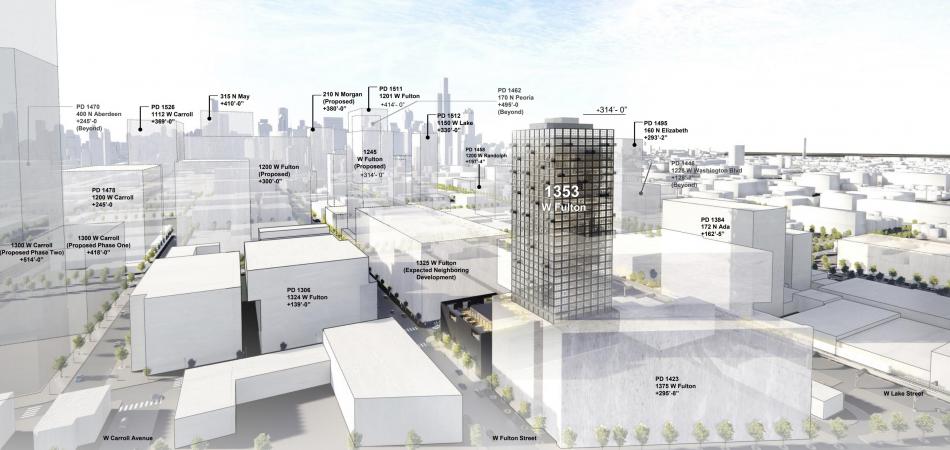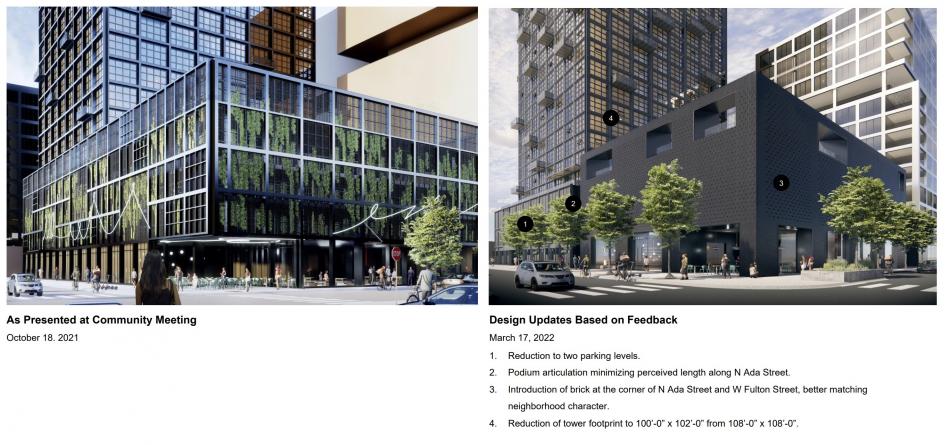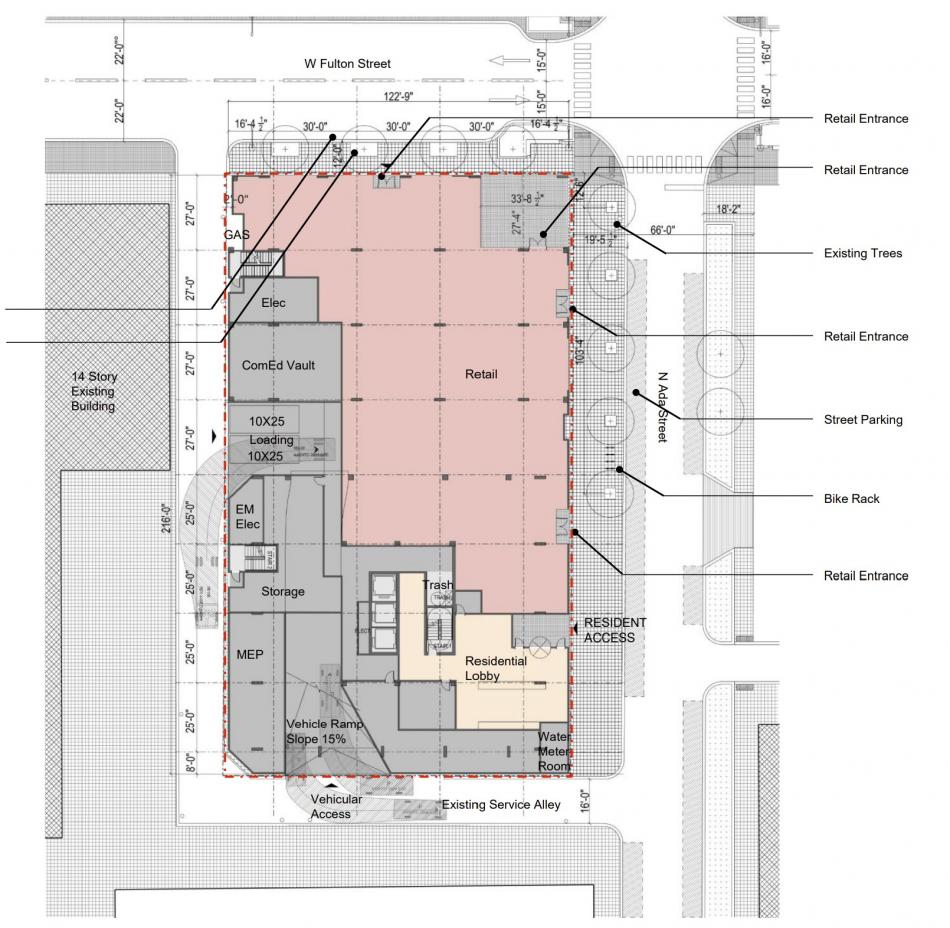The Chicago City Council has approved a new mixed-use tower at 1353 W. Fulton St. Located at the corner of W. Fulton St and N. Ada St, the project will replace an existing one-story masonry building and small surface parking lot.
Developed by Shapack Partners, the project will consist of a 28-story, mixed-use tower. Rising 314 feet, it will hold 305 residential units, ground floor retail space, 115 parking spaces, and 58 bike parking spaces. The unit mix will consist of studios, one-beds, and two-beds.
With a design from SOM, the building will consist of a three-story podium with a square tower portion rising above oriented along N. Ada St off of W. Fulton St. The residential entry will front N. Ada St while retail space will span from the residential entry up to W. Fulton St. Amenity space will top the podium and occupy the 28th floor at the top of the tower. Balconies will dot the facade in a seemingly random pattern that aligns with unit types.
Developed over multiple iterations, the podium will be expressed as two separate massings. The portion under the tower is expressed with a similar materiality and gridding as the tower above. To the north of the tower, the podium at the corner of W. Fulton St and N. Ada St is expressed as a solid volume with brick detailing that creates porosity and creates a play of light and shadow as the sun moves.
The project will meet sustainability goals by achieving a Green Globes 2-Globes certification, installing two EV charging stations, preparing 23 parking spots for EV charging readiness, installing a CTA digital display, and ensuring 80% construction waste diversion.
To meet affordability requirements, the developers will provide 61 units of affordable housing on-site at a weighted average of 60% AMI. That means that 20 of the units will be at or below 50% AMI and 3 units will be at or below 40% AMI. As part of the FMID plan, the developers are working with DOH to exceed the 20% affordability threshold.
The $135 million project will be built with the expertise of Clayco as the general contractor. The developers have now secured all necessary approvals from the Plan Commission, Committee on Zoning, and City Council to rezone the site from M2-3 to DX-7 and then to the Planned Development. Among the public benefits, the developers will pay $2.8 million into the Neighborhood Opportunity Fund to gain a bonus 4.5 FAR. An official timeline for construction has not been determined.










