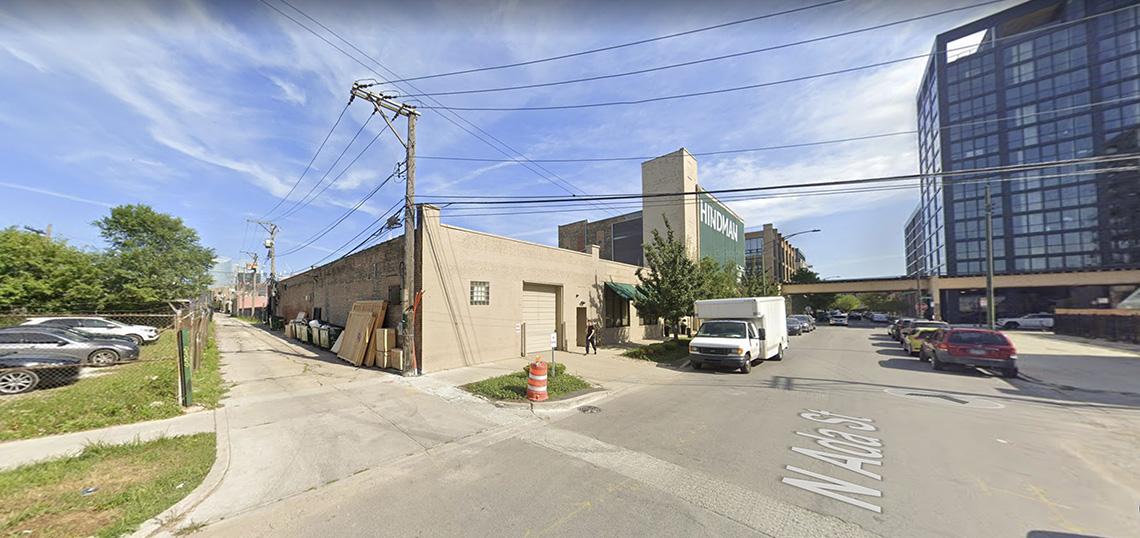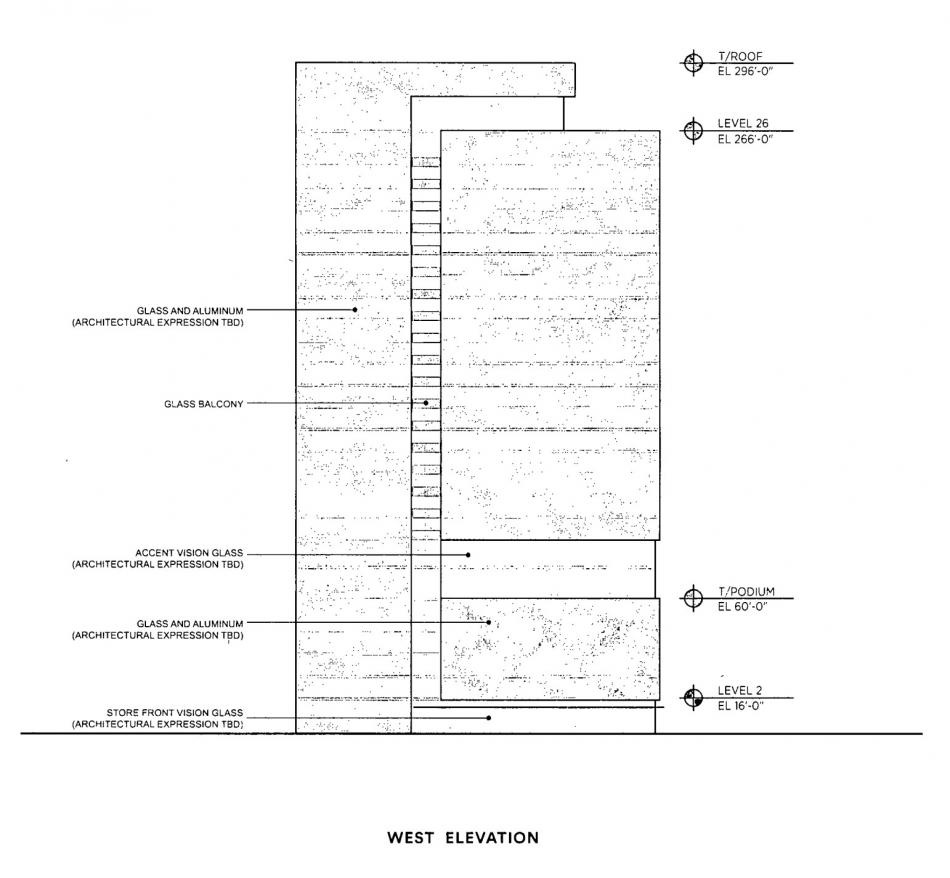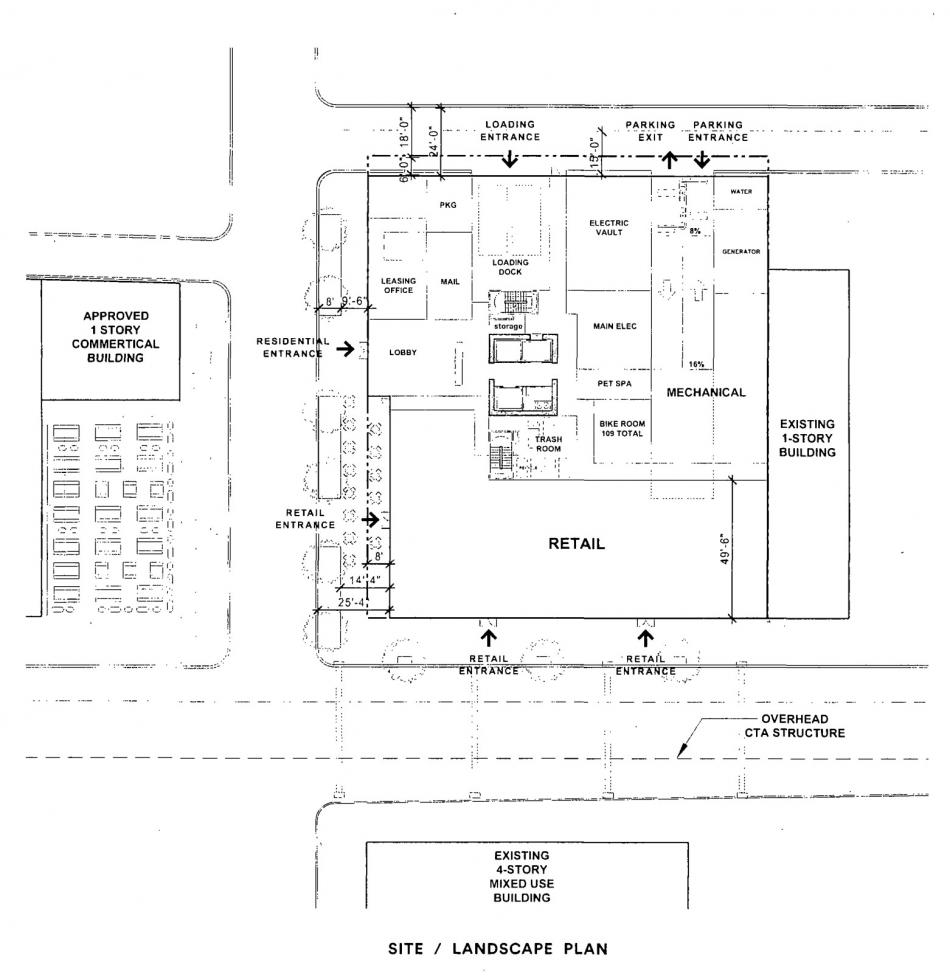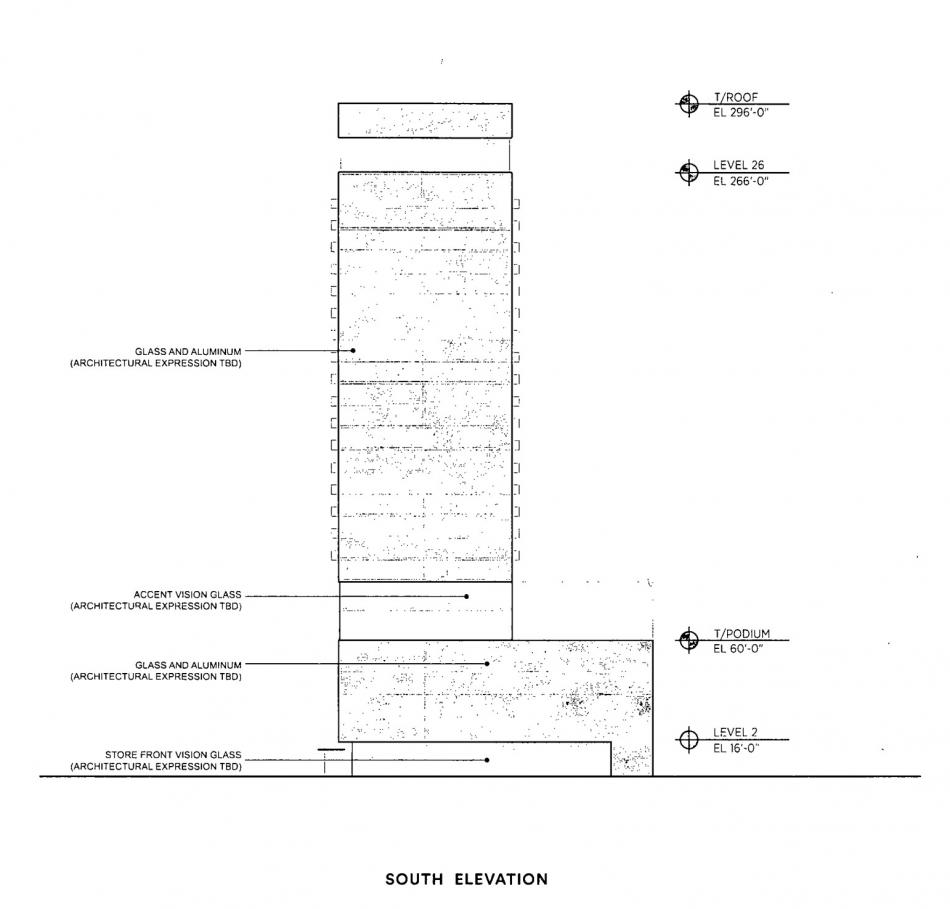A zoning application has been filed for a mixed-use tower at 1338 W. Lake. Located at the corner of W. Lake St and N. Ada St, the project site is currently home to Hindman Auctions. With Cedar Street Companies behind the project, the site would be fully cleared for the new tower.
With SCB on board for the design, the tower is expected to rise 296 feet tall, offering 271 rental units and 7,300 square feet of retail space on the ground floor. To meet the 20% ARO requirement, 54 units will be designated as affordable. The developers are working with DOH to try to attain 30% affordability due to its location within the Fulton Market Innovation District (FMID). Residents would have access to 217 parking spaces and 109 bike parking spaces.
While no official renderings have been released, zoning documents show that the tower will be designed as two overlapping volumes that provide inset glass balconies where the volumes meet. Insets at the top of the podium and 26th floor indicate potential amenity floors, while the podium will extend behind the tower to fill out the entire footprint of the site. The facade is expected to be made up of glass and aluminum with varying architectural expressions.
With the zoning application filed, the project can begin its journey through the city’s approval process. To rezone the project from M2-3 to DX-7 with an ultimate Planned Development, the developers will need approvals from the Chicago Plan Commission, Committee on Zoning, and City Council. A presentation before the Committee on Design is also expected.










