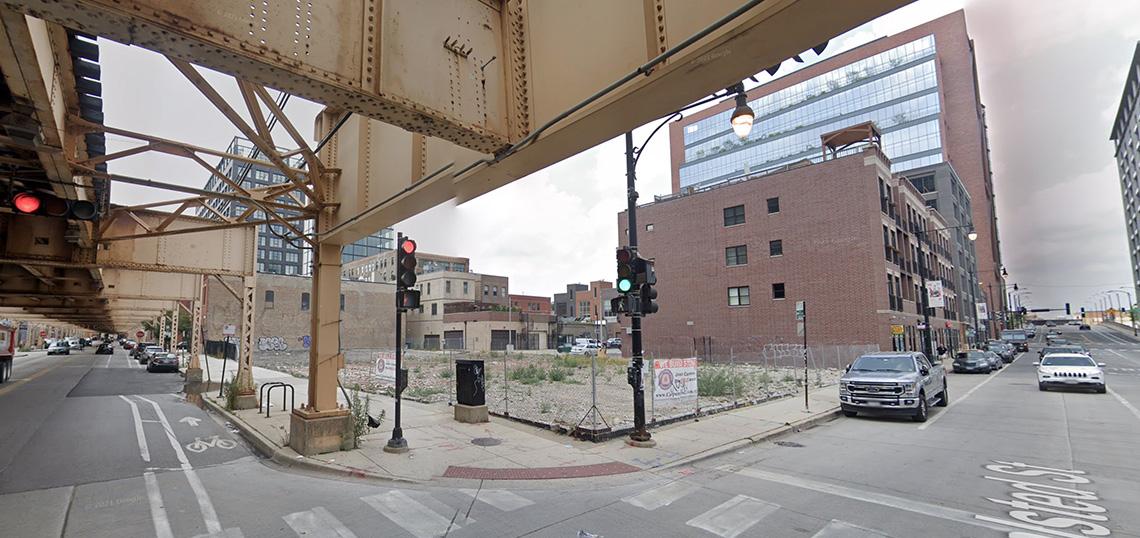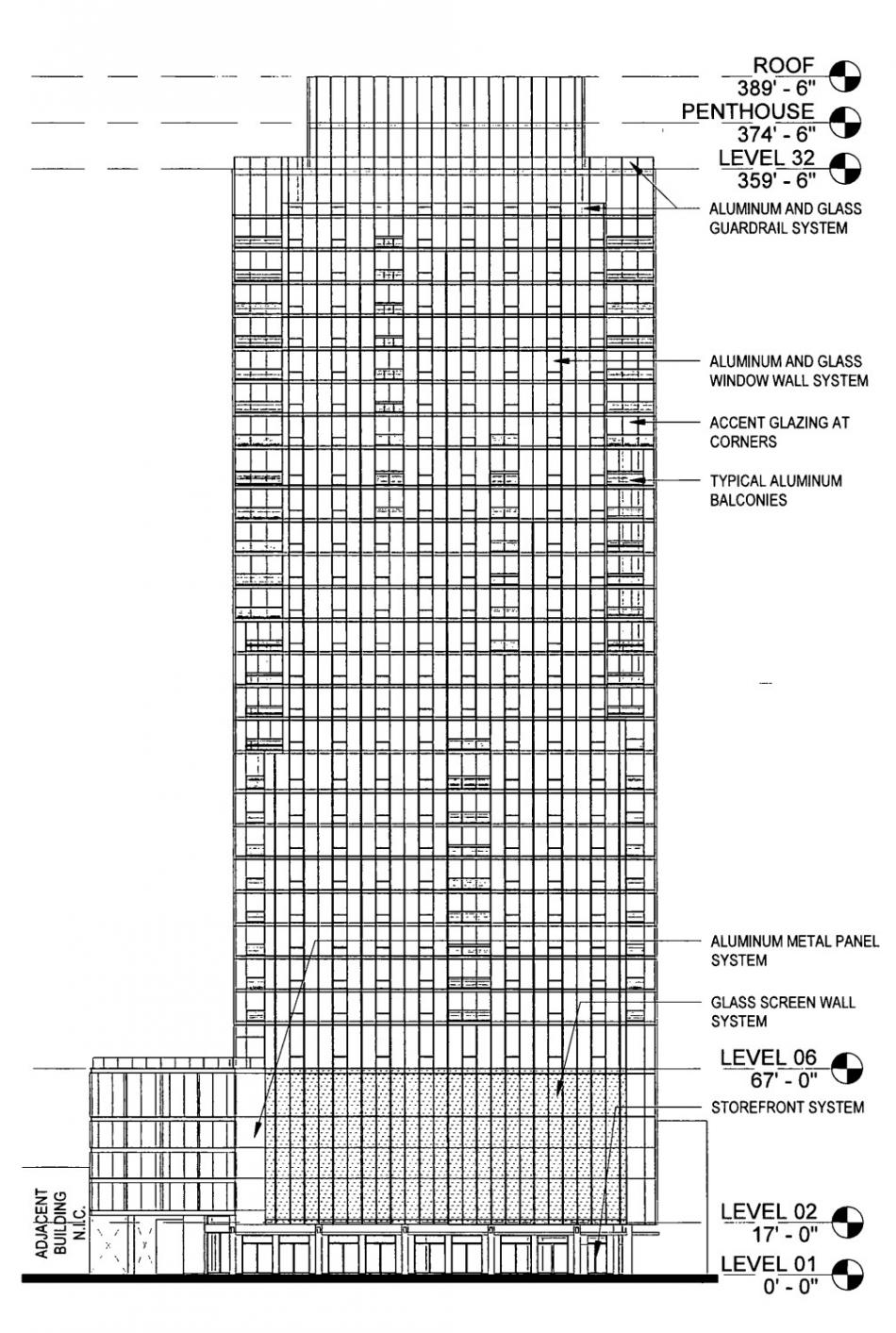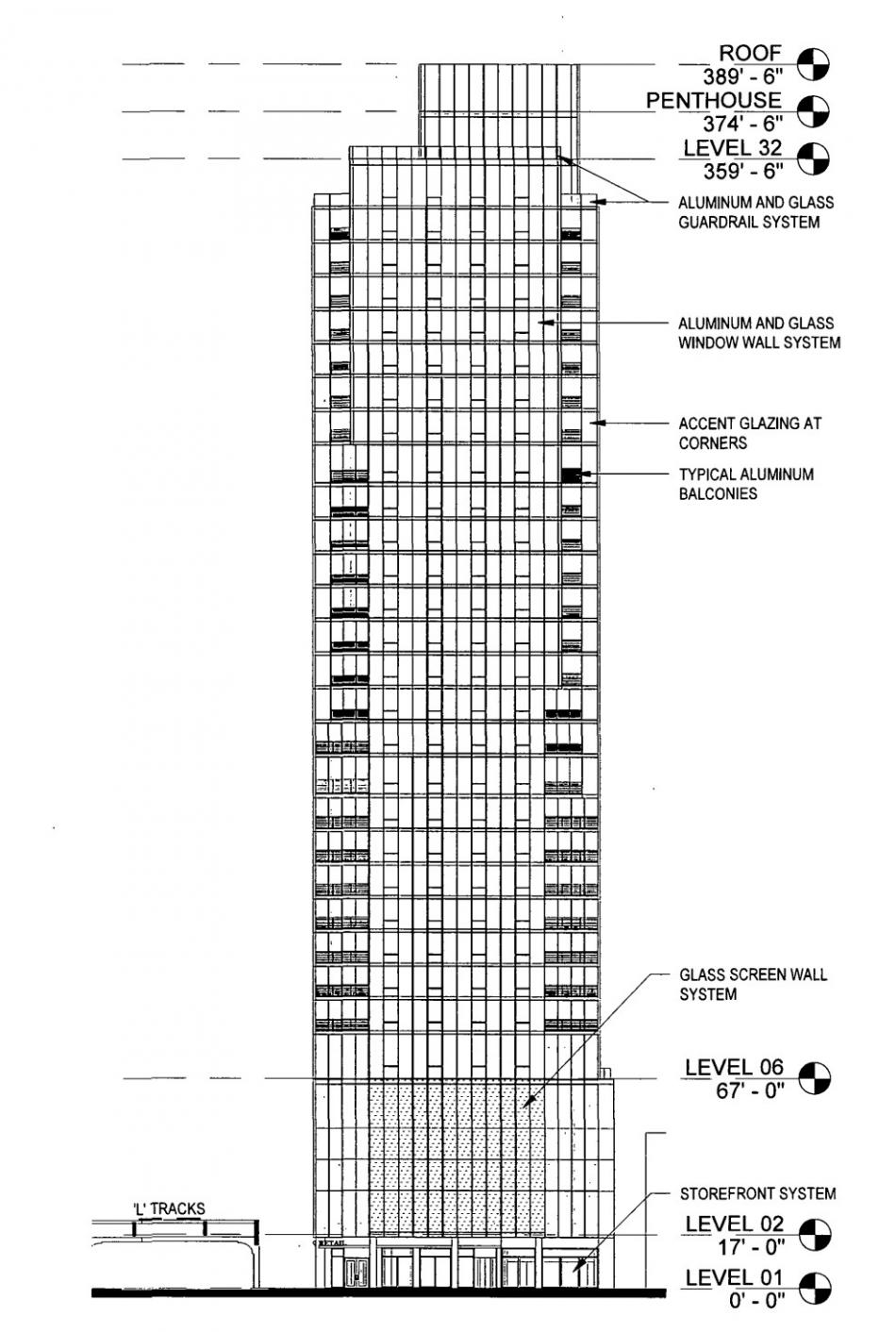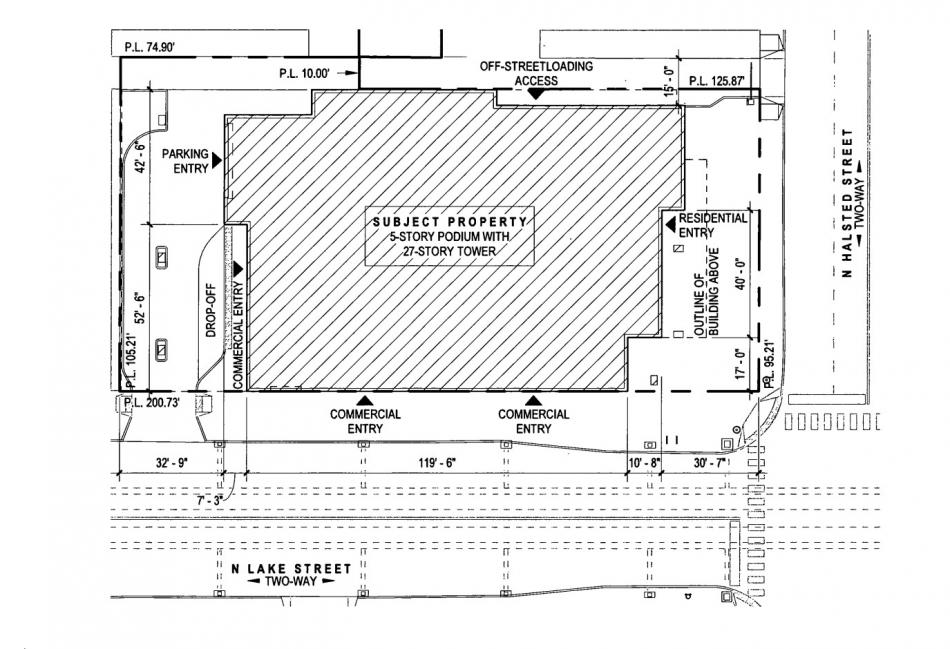A new set of developers are looking to build at 800 W. Lake after a previous plan for a hotel tower sputtered out during COVID. Proposed by Ascend Real Estate Group and Intercontinental Real Estate Group, the project has now shifted to a taller residential scheme on the site.
Located at the corner of W. Lake St and N. Halsted St, the new design swaps out the 21-story hotel concept for a 33-story, mixed-use building. With GREC Architects still on board, the tower would rise 390 feet in height while delivering 349 rental units. To meet ARO requirements, 70, or 20%, of the units will be set aside as affordable at an average of 60% AMI.
Designed with an aluminum and glass window wall, the tower would meet the ground with a five-story podium that will hold 3,450 square feet of ground floor retail space and 106 car parking spaces. An amenity level on the sixth floor will separate the podium from the residential units above.
According to preliminary plans, the building will be setback from N. Halsted St with a small, landscaped plaza that leads to the residential entry. On the west side, a vehicle access drive will come off of W. Lake St for drop-off and access to parking and loading. Retail spaces will face W. Lake St.
With the zoning application filed, the project will undergo DPD review before going before the Chicago Plan Commission, Committee on Zoning, and City Council for approval. Ascend Real Estate Group’s website lists a Fall 2025 delivery.











