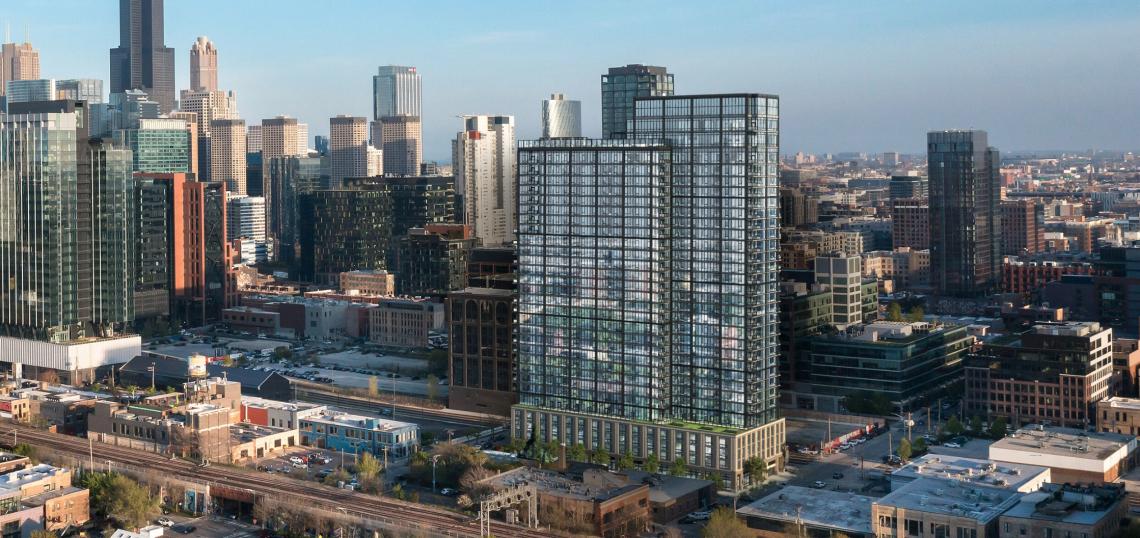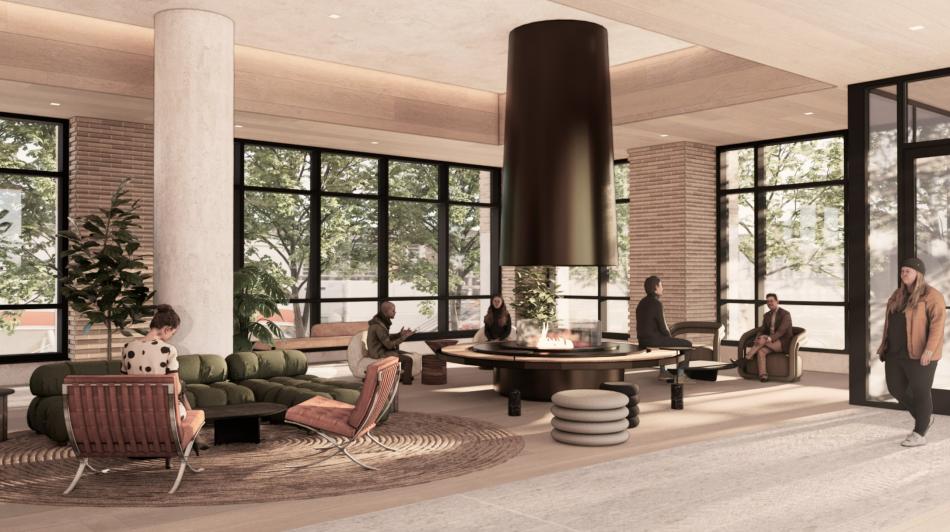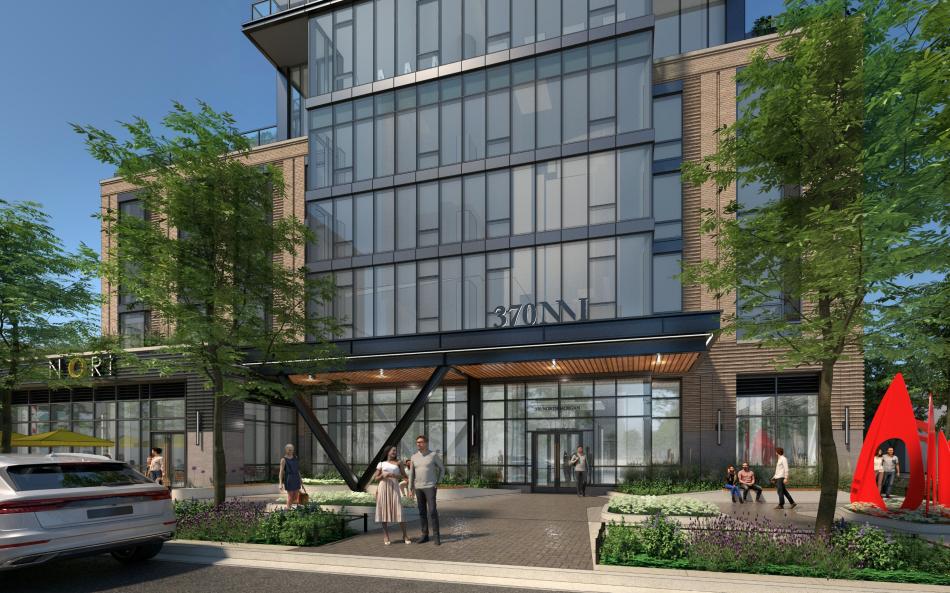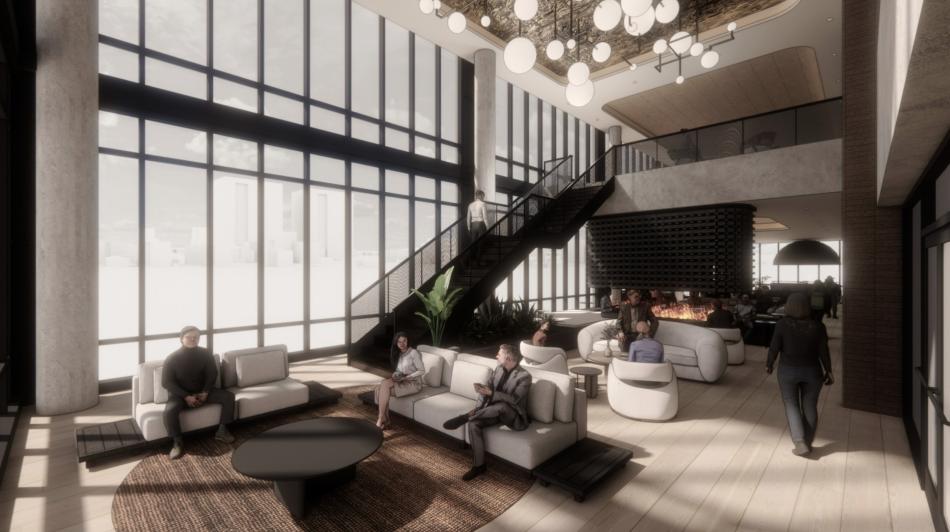A set of fresh renderings have been released showing the revised design for the new mixed-use development located at 370 N. Morgan. Planned by Vista Property Group, the development will be the first phase of their three-tower mixed-use development at the intersection of W. Kinzie St and N. Morgan St. The site is bound by W. Kinzie St to the north, N. Morgan St to the east, the Metra tracks to the south, and N. Carpenter St to the west.
With Antunovich Associates in charge of the redesigned project, the renderings show the revised massing of the tower that was shortened by cutting the height by three floors and going from 410 feet down to 380 feet in height. The residential tower has been widened to stretch the entire width of the site, accommodating a similar unit count in a shorter massing. The building’s facade has been revised to use a dark metal and glass window wall system with brick wrapping the podium.
With a total count of 493 units, the apartments will be split into 154 efficiency units and 339 dwelling units. The parking count was reduced from 222 to 190 spaces and 80% of them will be electric-vehicle ready.
On the ground floor, the residential lobby will face N. Morgan St with a metal canopy reaching out into the new landscaped plaza that occupies the corner and overlooks the intersection. Retail space will occupy the rest of the street frontage between the residential entry and the Metra tracks. Management and leasing offices will be located along Kinzie behind the lobby and a bike room with 494 spaces will occupy the rest of the Kinzie St frontage. Loading and parking access will be from N. Carpenter St.
With a demolition permit issued, work has already begun to clear the former Fox Deluxe building at 370 N. Morgan to make way for a new mixed-use development. With Skender Construction set to be the general contractor, new construction permits have been filed and are awaiting issuance. The developer is quoting a Q1 2025 start for construction.











