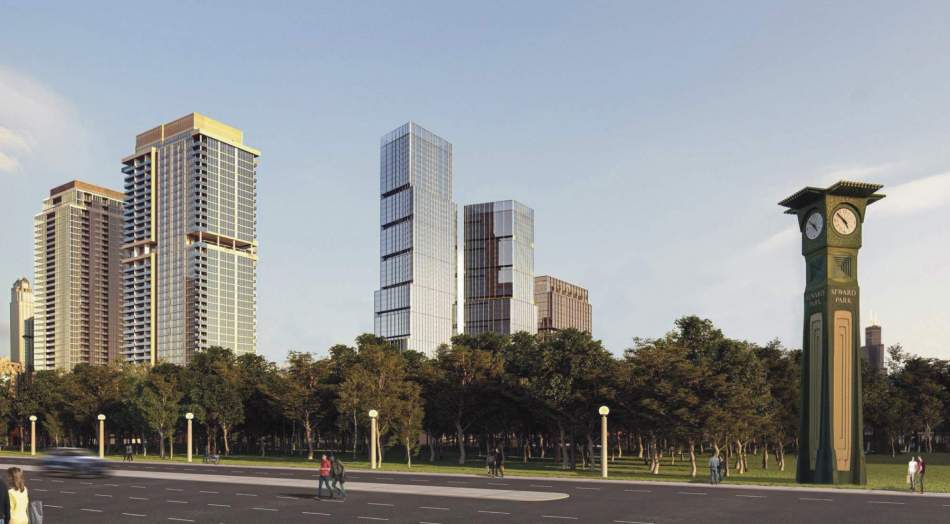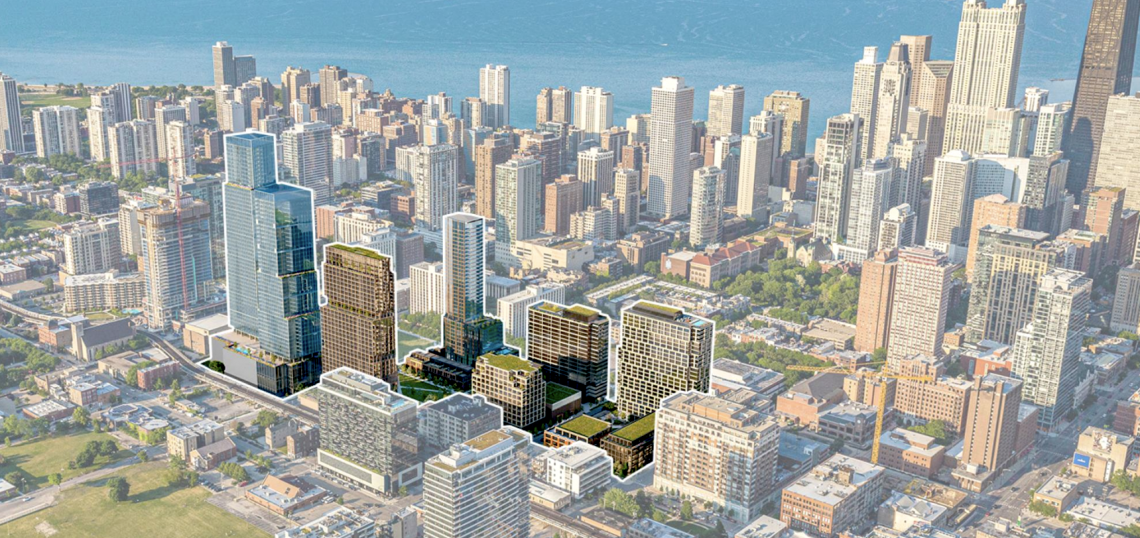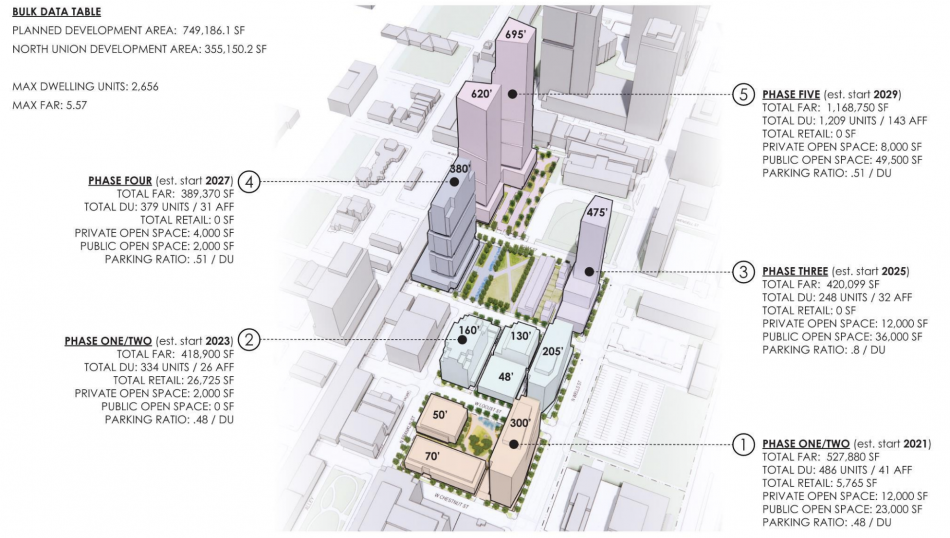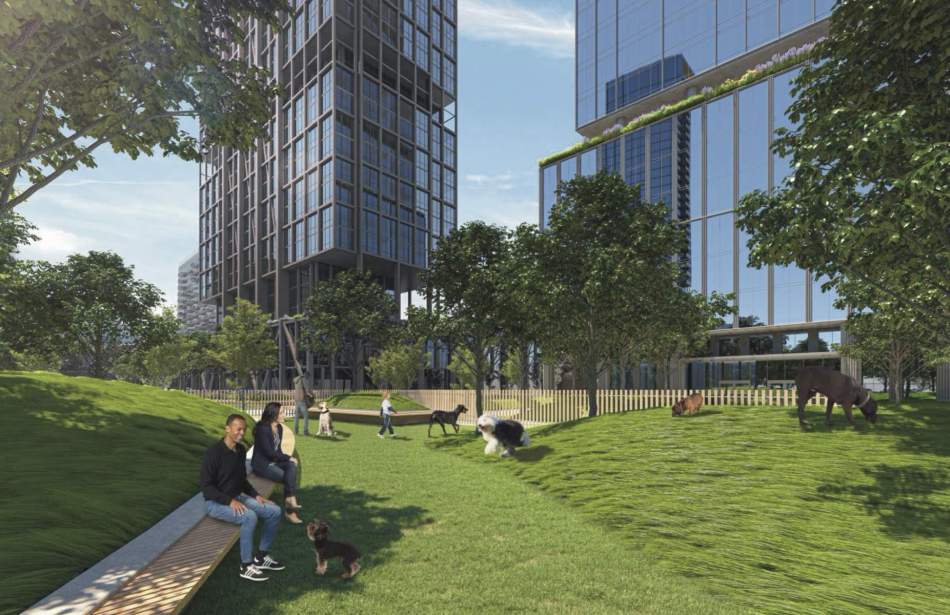On Thursday, the Chicago Plan Commission unanimously approved JDL Development's multiphase "North Union" megaproject.
The mixed-use proposal will transform 8.1 acres of mostly vacant land previously owned by nearby Moody Bible Institute at the intersection of Old Town, River North, Gold Coast, and Cabrini Green. The finished product will create 2,656 homes, new retail, and 2.5 acres of public open space.
Designed by Hartshorne Plunkard Architecture (HPA), the plan calls for a dozen buildings with the tallest reaching nearly 700 feet. Three existing structures will be incorporated into the plan, including one historically significant orange-rated property.
Unlike some other recent megadevelopments, the plan for North Union didn't lean on vague "placeholder" buildings to illustrate future phases. All twelve buildings are fully designed and architects from HPA presented each in detail to the commissioners.
The proposal that went before city officials looked very similar to earlier versions of the plan shown at community meetings in November and March but features a few subtle changes.
The number of townhomes along Walton was reduced for more open space, and the two tallest buildings shifted west to create a larger dog park and reduce wind downdrafts at street level. The designs of the three buildings along Wells Street became more angular and sculptural, and the building proposed for 312 W. Walton added height and setbacks to the upper floors.
North Union will not rely on Tax Increment Financing (TIF) money from the city. The project will bring a huge swath of currently tax-exempt land back on the city's rolls and will generate more than $20 million in new revenue for the city each year. The project exceeds the city's affordable housing requirements and provided 354 affordable-rate units (236 on-site and 118 off-site).
A rendering of a public dog park slated for the site's northern portion.JDL/HPA
North Union, along with the Bronzeville Lakefront proposal, is among one of the first megaprojects to navigate the city's Master Planned Development process. Adopted in 2019, the guidelines require extra community oversight and transparency for projects exceeding 20 acres, 4 million square feet of space, or 4,000 dwelling units.
"A lot of people had input on this development and [the developer] did their due diligence meeting with the community," said Ald. Walter Burnett Jr. (27th) at Thursday's meeting. "Hopefully we can put an 'L' stop in this area over on Division Street because we're getting all of this new density."
Chicago Planning Commissioner Maurice Cox also commended the development team for presenting such a large proposal "without controversy" and showing so much faith in the future growth of the city.
"This is probably one of the most optimistic developments that I've seen in my time here," said Cox. "It comes at a really critical moment for the city, as we come out of the COVID pandemic, and to know that there is this much confidence in Chicago bodes well for us all."
 A rendering from Seward Park of the project's two tallest buildings located at 300 and 310 W. Oak Street (center) next to the existing Old Town Park development (left). JDL/HPA
A rendering from Seward Park of the project's two tallest buildings located at 300 and 310 W. Oak Street (center) next to the existing Old Town Park development (left). JDL/HPA
The North Union proposal will need to go before the Committee on Zoning and full Chicago City Council for final zoning approval. If approvals and permitting go as planned, JDL aims to break ground on the first of the project's five phases later this year.
Phase one comprises three low- to mid-rise buildings containing a combined 486 residences and 23,000 square feet of public open space at the southern edge of the site. North Union's final phase, which includes a pair of glassy high-towers topping out at 695 feet, isn't expected to break ground until 2029.
"The market will dictate how quickly those [later] phases happen," added Jim Letchinger, founder and CEO of JDL Development. "We think we're going to need more product sooner than later. Jobs are being created and people are moving back downtown."
JDL is also behind the 971-foot-tall One Chicago skyscraper under construction across from Holy Name Cathedral. The two-tower complex is expected to top-off in the next few weeks and welcome its first residents this fall.









