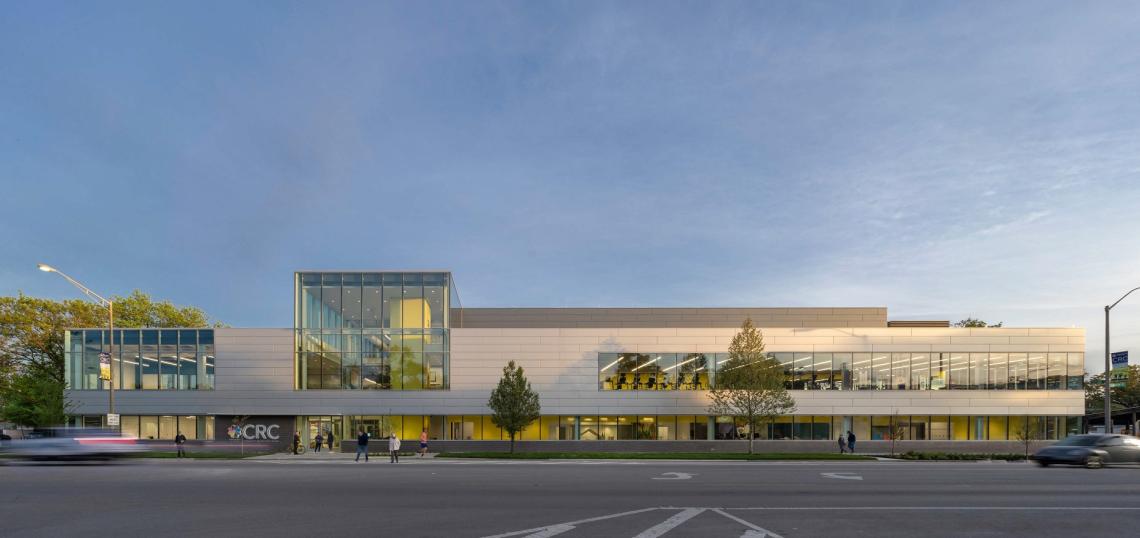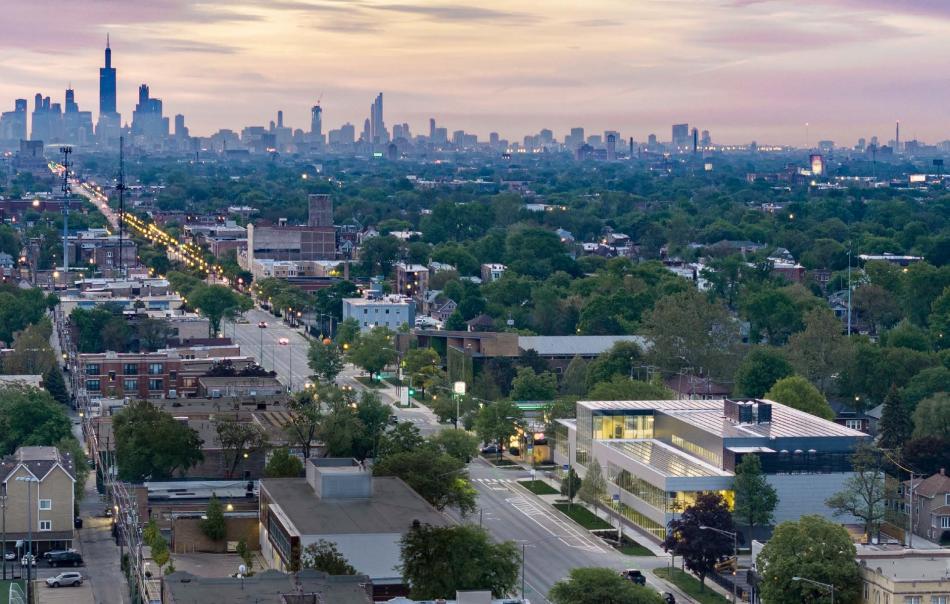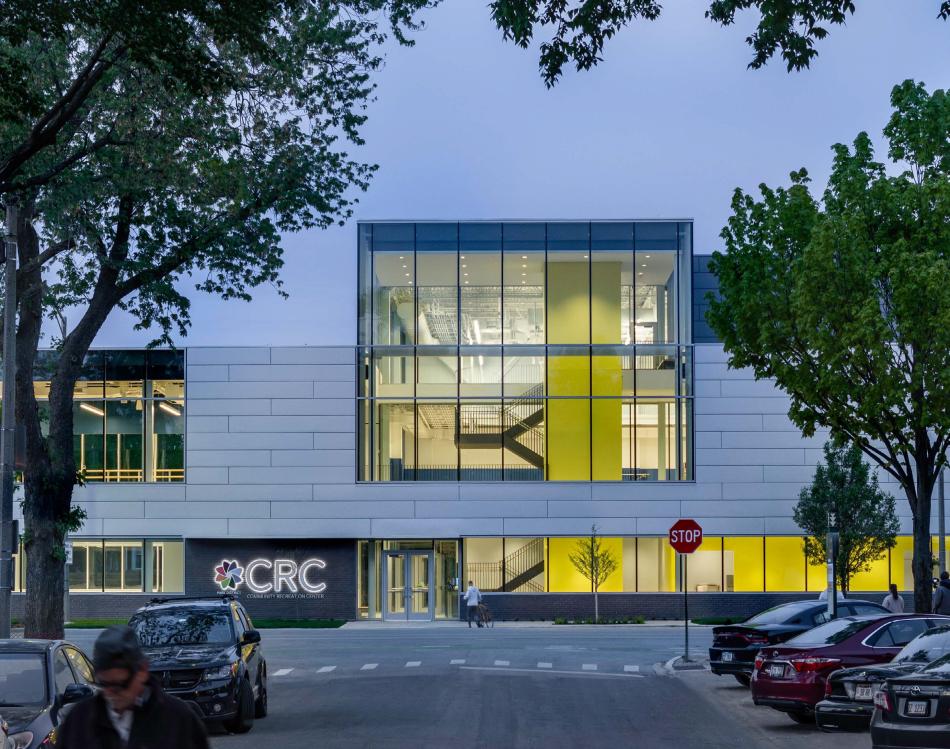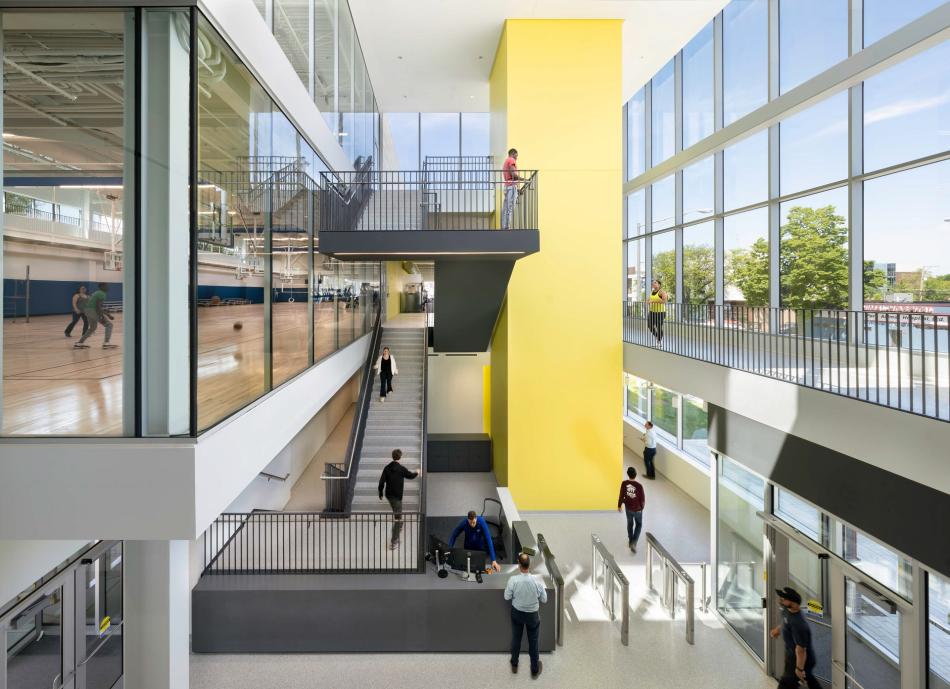Oak Park has cut the ribbon on its new Community Recreation Center, a 42,000-square-foot facility just outside of Chicago. Located at 229 Madison Street, the community building is billed as an anchor for future revitalization in the area.
The building, which was designed by Perkins&Will following community surveys and meetings with residents during the course of the pandemic, is a three-story structure composed of brick, metal, and glass. The Community Recreation Center's offerings include a fitness center, an indoor gym, a walking track, and meeting rooms.
A central component to the Community Recreation Center is a three-story atrium, which features a bright yellow column which matches the coloring of hallways and walkways throughout the building.
A staircase in the building lobby provides vertical circulation for the recreation center, while a bridge at the second floor connects the fitness center to other exercise spaces - and the Community Mental Health Board's offices. The walking track is likewise suspended above the gym with views of the Chicago skyline.
“One of the guiding principles of our design approach was conveying the activity and enthusiasm of the building from within,” says Perkins&Will design director for Chicago, Bryan Schabel. “The building is intentionally transparent along Madison Avenue: we made bold and bright color choices – the signature yellow is sure to grab passersby's attention, and you can’t help but ask what is happening in there? It’s an energetic and vibrant new landmark building for Oak Park.”
Besides recreation, the property also includes new offices for the Community Mental Health Board, which provides in-take and referral sources, space for free after-school programs, an e-sports lounge, bathrooms, and locker rooms.
Perkins&Will designed the Community Recreation Center to fit on a tight site by pushing programming upward, placing the gym on the second floor. While the building takes advantage of its location along Madison Avenue to the north, it also emphasizes privacy by placing its main corridor along the exterior to buffer spaces for children. However, natural light still streams into the interior through extensive exterior glazing.
On the exterior, the building features masonry at the ground floor and metal panels above. Some of that exterior is home to the mural Stories of Our Neighborhood, which shows Oak Park history.









