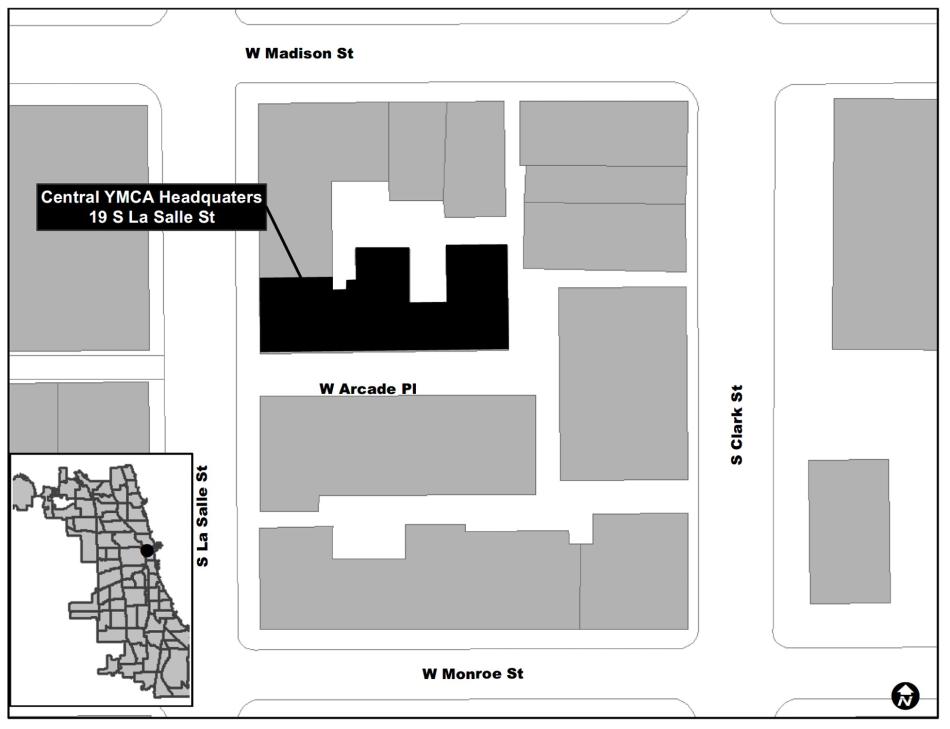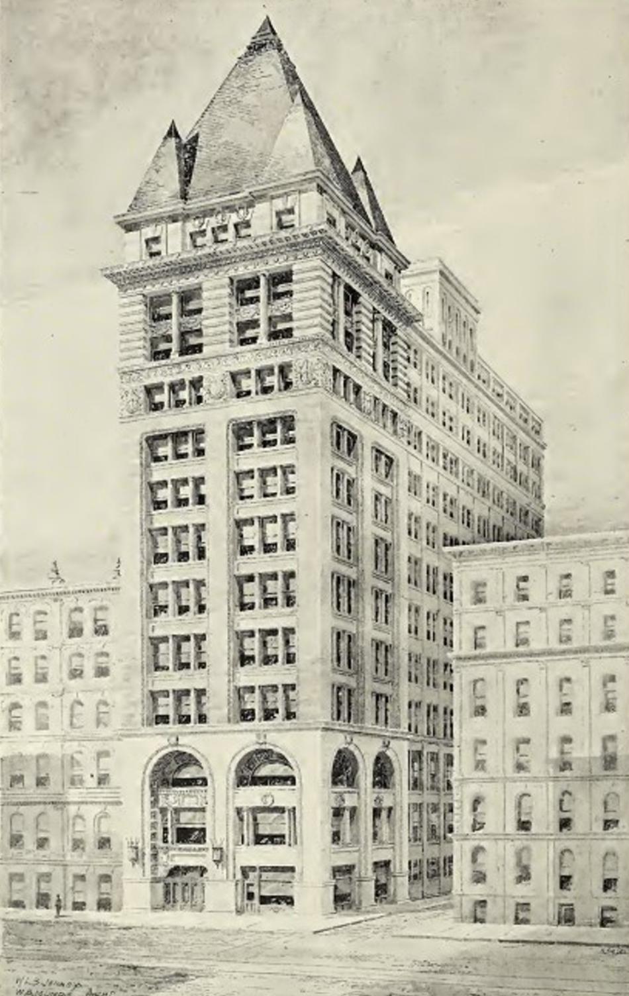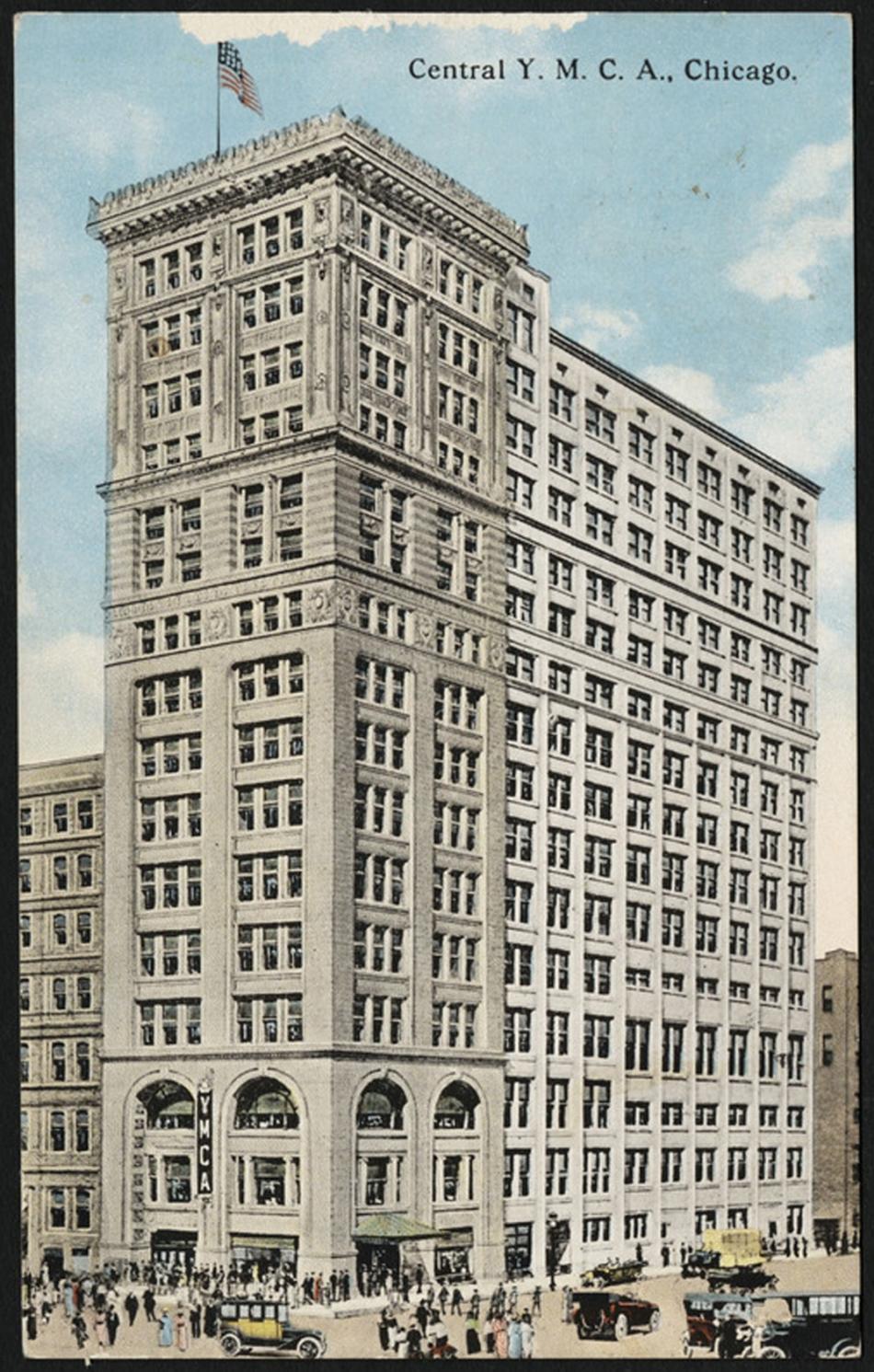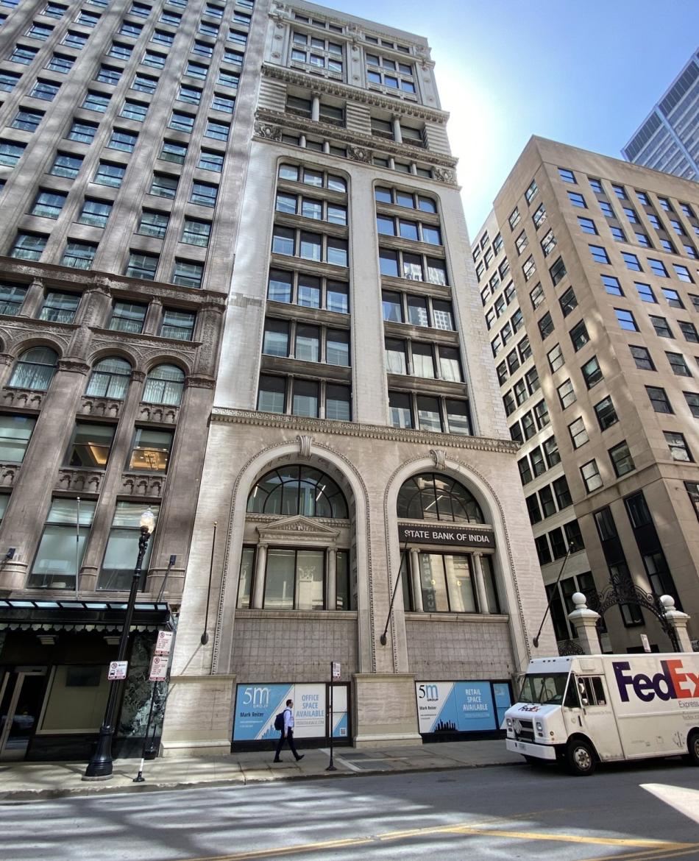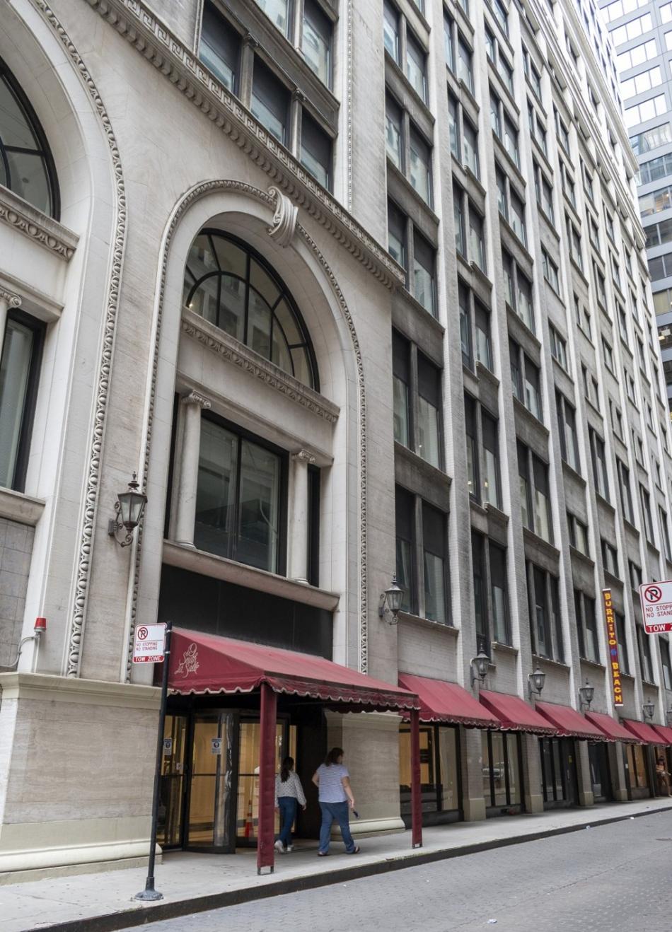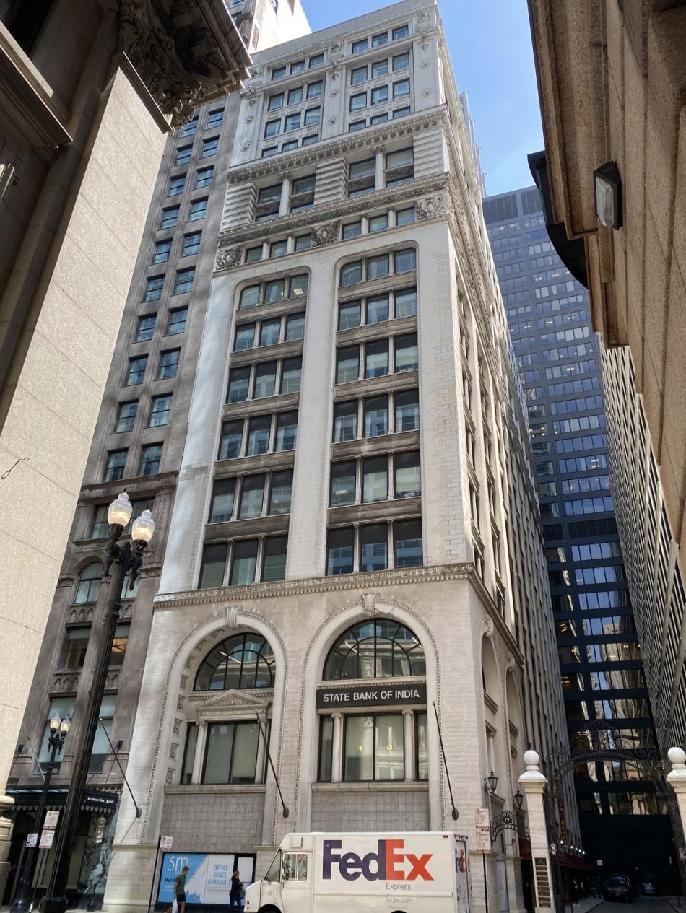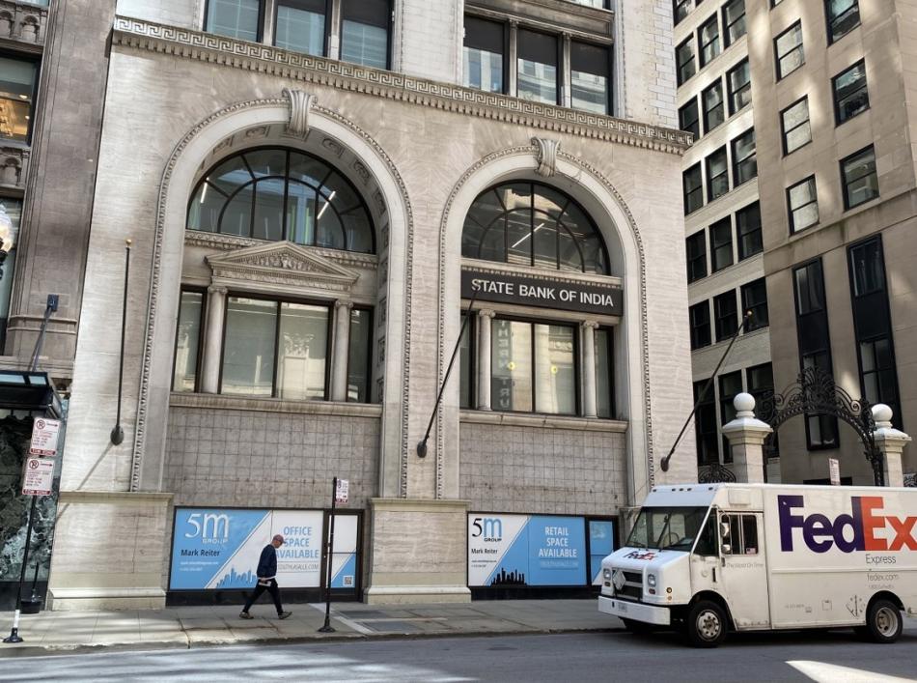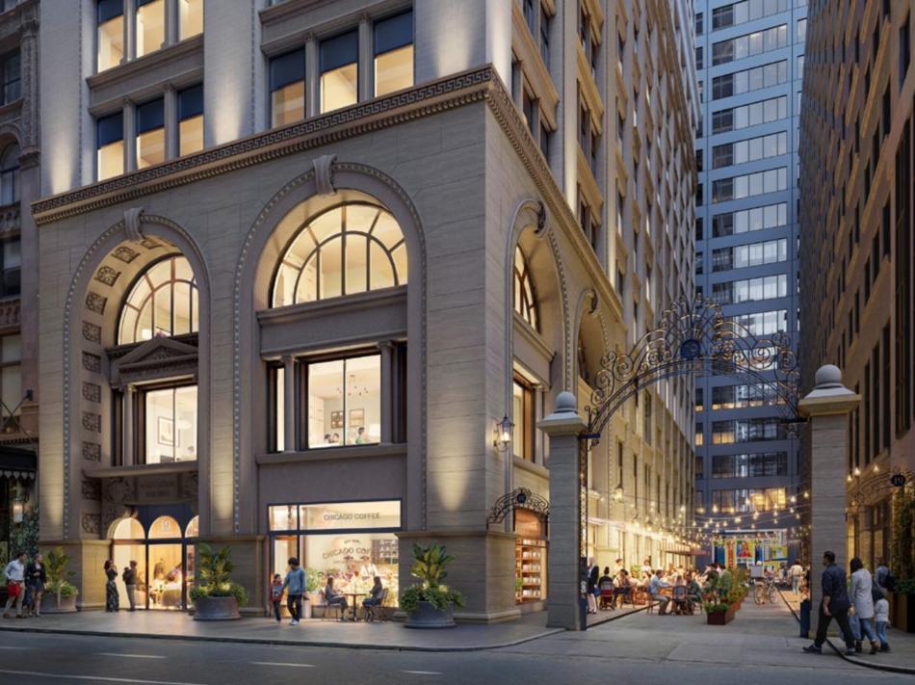An interior demolition permit for the office to residential conversion of 19 S. LaSalle has been issued as the building simultaneously proceeds through the landmark process with a final landmark recommendation secured from the Commission on Chicago Landmarks. Originally built in 1893 as the Central YMCA Headquarters, local developer Envoi Partners acquired the building in October 2024 and will convert the building into apartments and retail.
For the landmark designation, the Commission identified the building as meeting Criterion 1 for heritage as the Central YMCA Headquarters reflects the YMCA’s growing presence and popularity in Chicago in the late 19th and early 20th centuries. The Central YMCA Headquarters is a rare example of a YMCA facility that housed association programming within a high-rise commercial office building. It boasted nearly 40,000 square feet of modern office space, which was needed to offset construction and operation costs in Chicago’s expensive central business district. From the 1920s through the 1950s, the Central YMCA Headquarters served as the center for the Chicago association’s educational programming. The building’s central location and abundance of classroom space made it the ideal facility for these programs.
Also meeting Criterion 4 for exemplary architecture, the Central YMCA Headquarters is an early example of a fireproof, steel-frame skyscraper in Chicago, and combines the exuberant historicism of late-19th century architecture with the growing influence of the Chicago School, which emphasized expression of structure and restrained ornamentation.
The west tower of the building, both in its original form with Romanesque “campanile” and as redesigned in the Classical Revival style in 1913, presented a traditional face to LaSalle Street, while the stripped-down south elevation reflected Jenney’s functional design philosophy.
The building also meets Criterion 5 for its association with an important architect. The 1893 Central YMCA Headquarters was designed by Chicago architectural firm Jenney & Mundie, with the 1913 addition designed by their successor firm Jenney, Mundie & Jensen. Founded by William Le Baron Jenney (1832-1907) and William Bryce Mundie (1864-1939), Jenney & Mundie designed some of Chicago’s best-known early skyscrapers including the Manhattan Building (1891), Second Leiter Building (1891), Ludington Building (1892), and New York Life Insurance Building (1894), all extant and designated Chicago Landmarks.
Together with the New York Life Building at 37-43 S. LaSalle, the Central YMCA Headquarters represents the only remaining extant examples of the work of William Le Baron Jenney in the Loop. Widely recognized as the “father of the skyscraper,” senior partner William Le Baron Jenney developed the concept of skeleton-frame construction whereby the weight of a building rests on an internal framework of iron or steel rather than its exterior walls. This technological advance revolutionized building construction throughout the world.
The Central YMCA Headquarters also meets the separate integrity criteria as it retains good integrity with its overall historic massing; stone, terra-cotta, and glazed brick exterior; and fenestration pattern. Though its ground level storefronts have been changed and its cornice has been removed, most of the changes to the building’s exterior appearance over its nearly 130-year life were made by the YMCA and express the association’s changing needs during the eight decades it occupied the building.
With the final landmark recommendation approved, the proposed landmark designation will proceed to seek final approvals from the Committee on Zoning and full City Council. The proposed significant features to be protected would be all exterior elevations including rooflines of the building.
At the same time as the landmarking proceeds, the developer has received a permit to demolish the interior of the building to make way for the planned residential conversion. Designed by Hartshorne Plunkard Architecture, the residential conversion will see the construction of 207 new apartments on the upper floors of the building with new ground floor retail space at the base.
With the permit issued, general contractor Power Construction can begin work on the $64 million project. Further permits for the new buildout of units has been filed and is awaiting issuance. Construction is expected to begin in Spring 2026.






