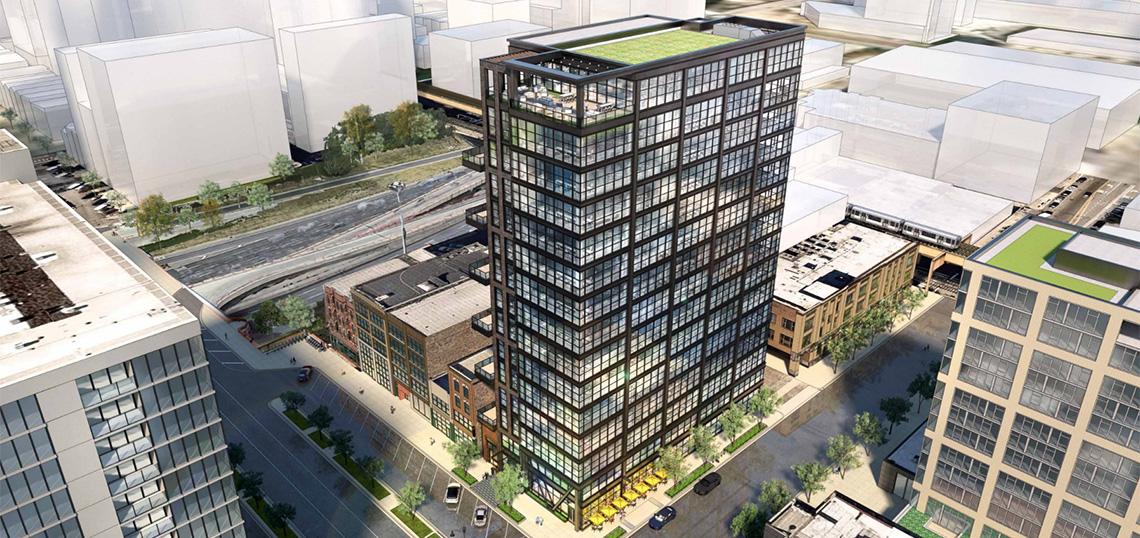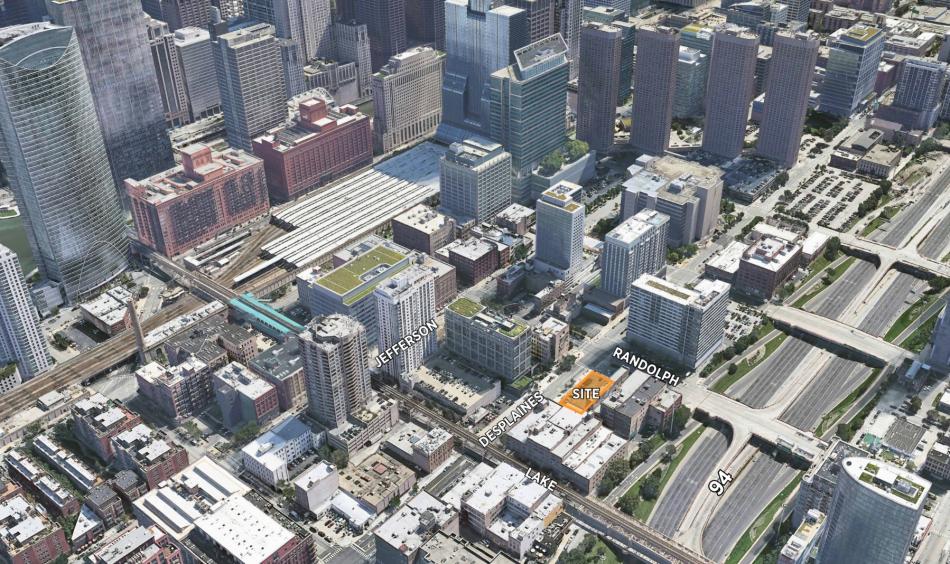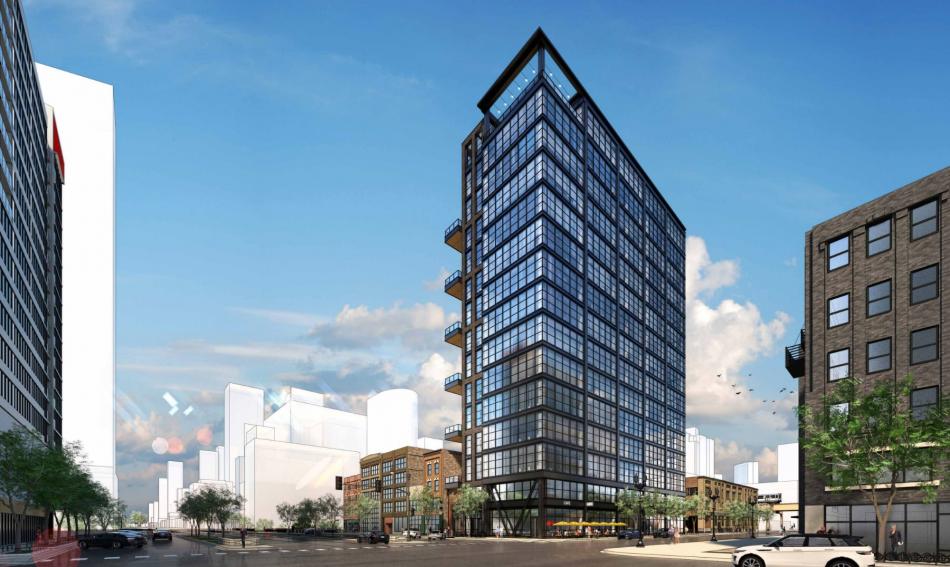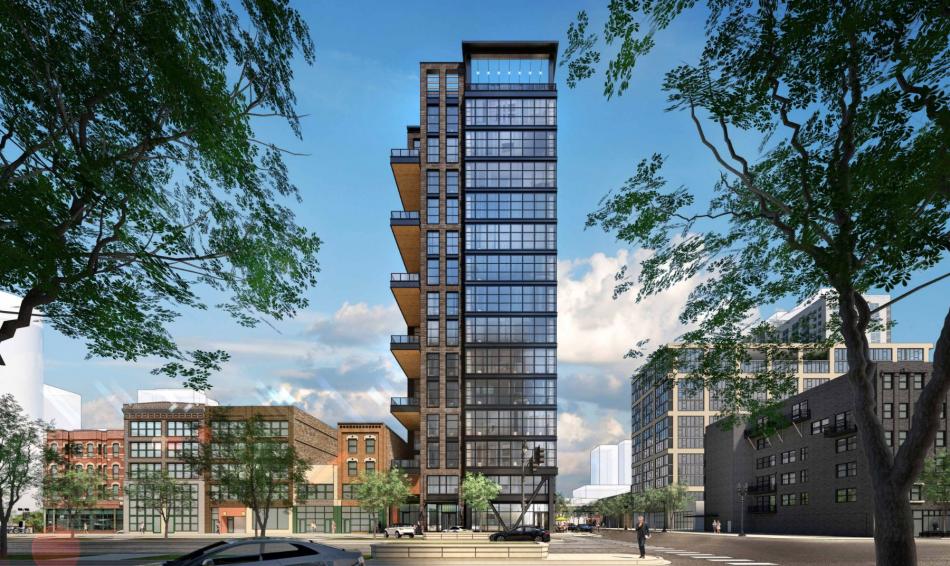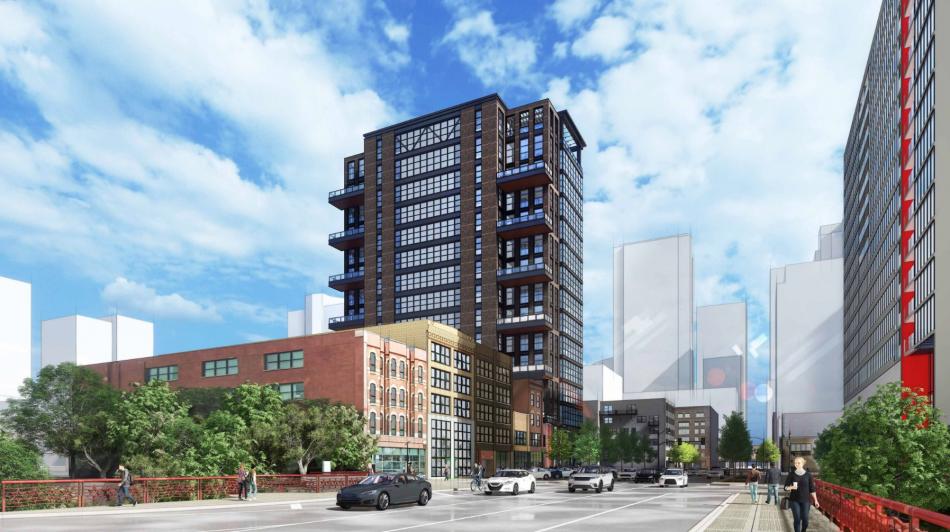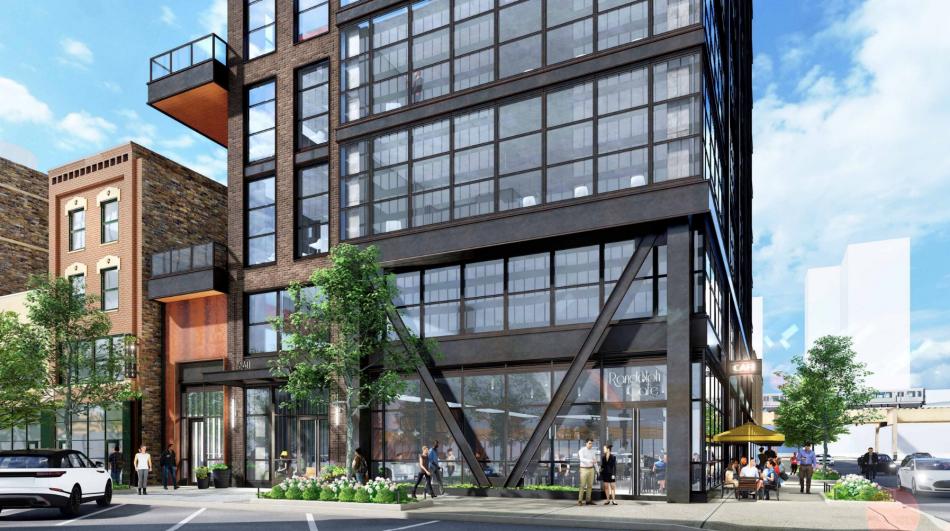Developer Vista Property Group has proposed a new mixed-use tower at 640 W. Randolph. Revealed via Alderman Reilly’s newsletter to constituents, the new building would occupy a corner site near the developer’s recently completed 609 W. Randolph. Currently a surface parking lot, the site is located at the northwest corner of W. Randolph St and N. Desplaines St.
Designed by Antunovich Associates, the new mixed-use building will rise 15 floors, holding approximately 2,500 square feet of retail space and roughly 117,00 square feet of office space across 12 floors. Standing 225 feet high, the building will include 19 parking spaces on the second floor, a ground floor bike room, and rooftop amenities that include a club room, outdoor terrace, fitness center, and meeting center.
Occupying a narrow site, the building has been designed with a modern loft aesthetic, with the use of brick and divided-lite windows. The facade has been designed to have a higher percentage of glass than 609 W. Randolph and each office floor will have a private, west-facing terrace.
As a result of feedback from the alderman, multiple changes have been made to the original proposal. The retail entry was relocated to the W. Randolph St frontage to further activate that street and the parking ramp was relocated to the alley instead of opening onto N. Desplaines St.
The west facade underwent major changes when the building core was shifted towards the interior of the building, allowing for active space and vision glass along the west facade. Previously, the west facade was a concrete shear wall, but now has been articulated with brick and punched window openings.
Since the developer is requesting a 4.5 FAR bonus, the development will be required to be approved as a Planned Development and will need approvals from the Chicago Plan Commission, Committee on Zoning, and City Council. A presentation before the Committee on Design is also possible. While a timeline for construction has not been shared, W.E O’Neil will be serving as the general contractor for the project.





