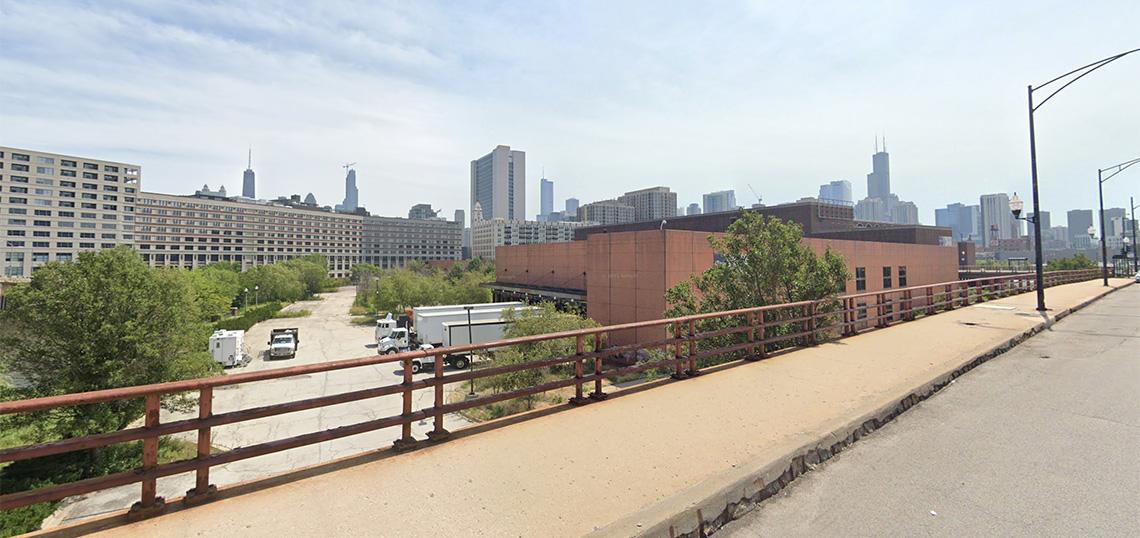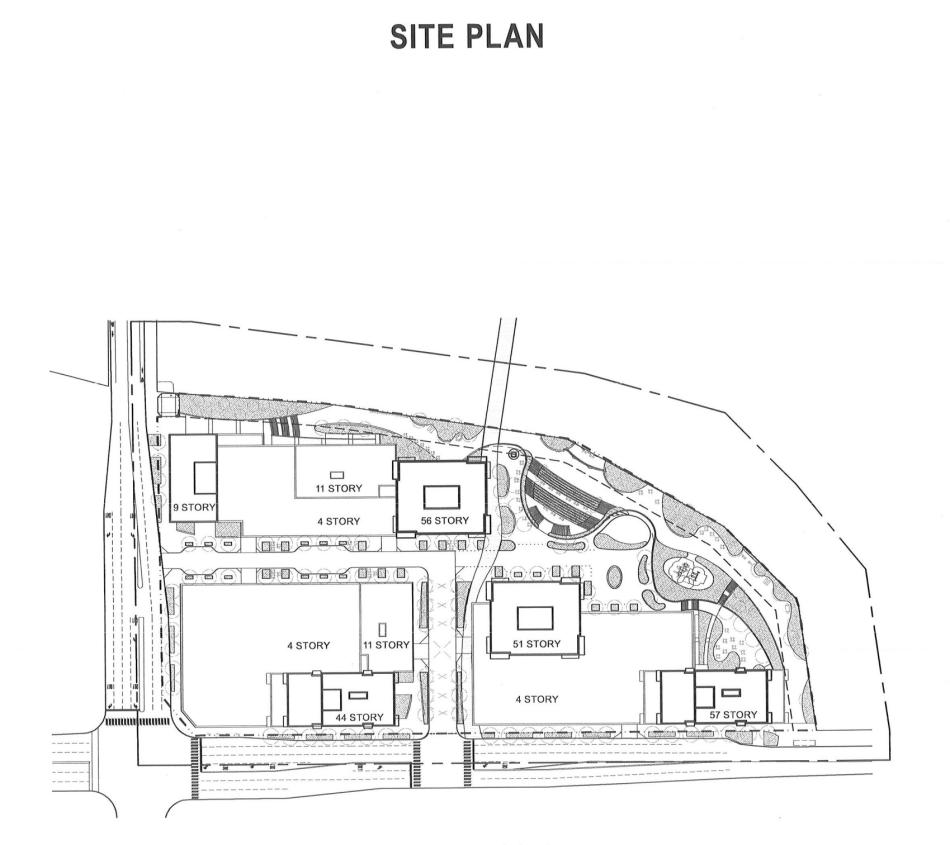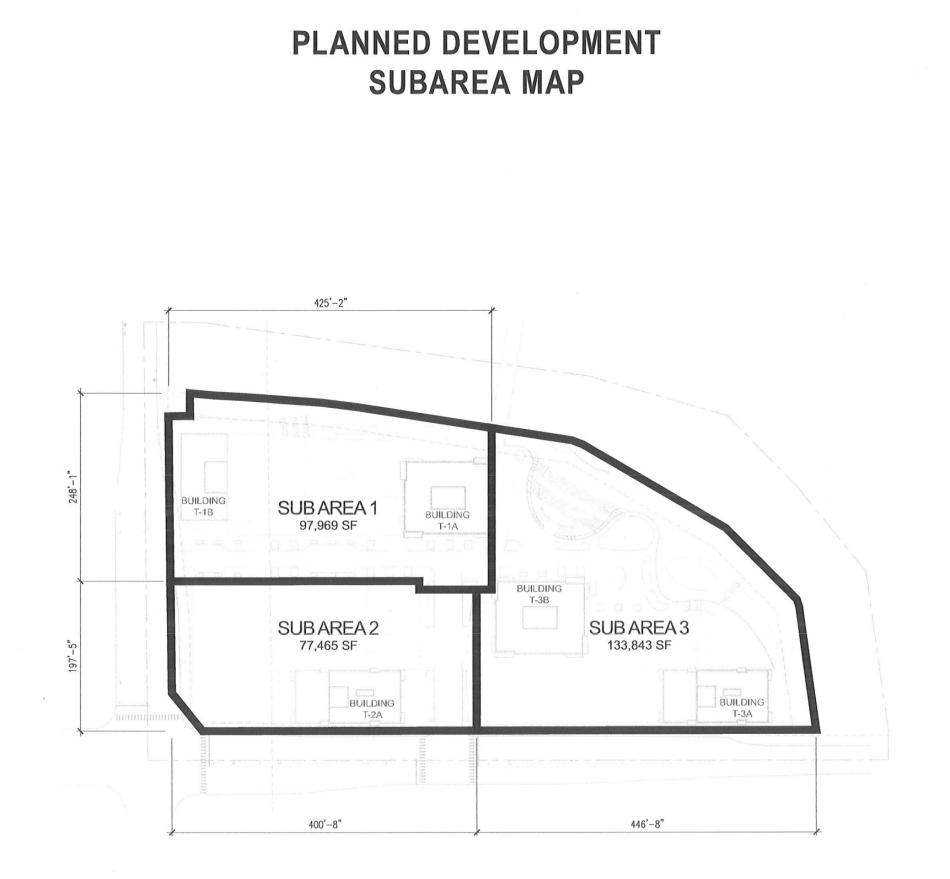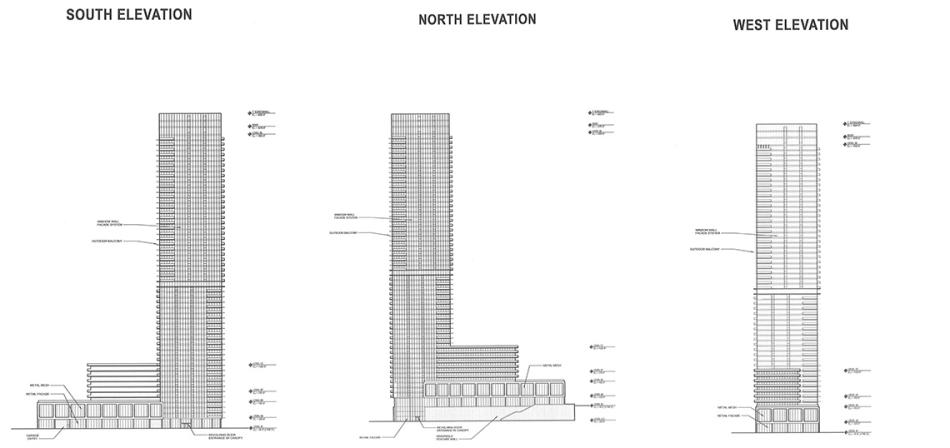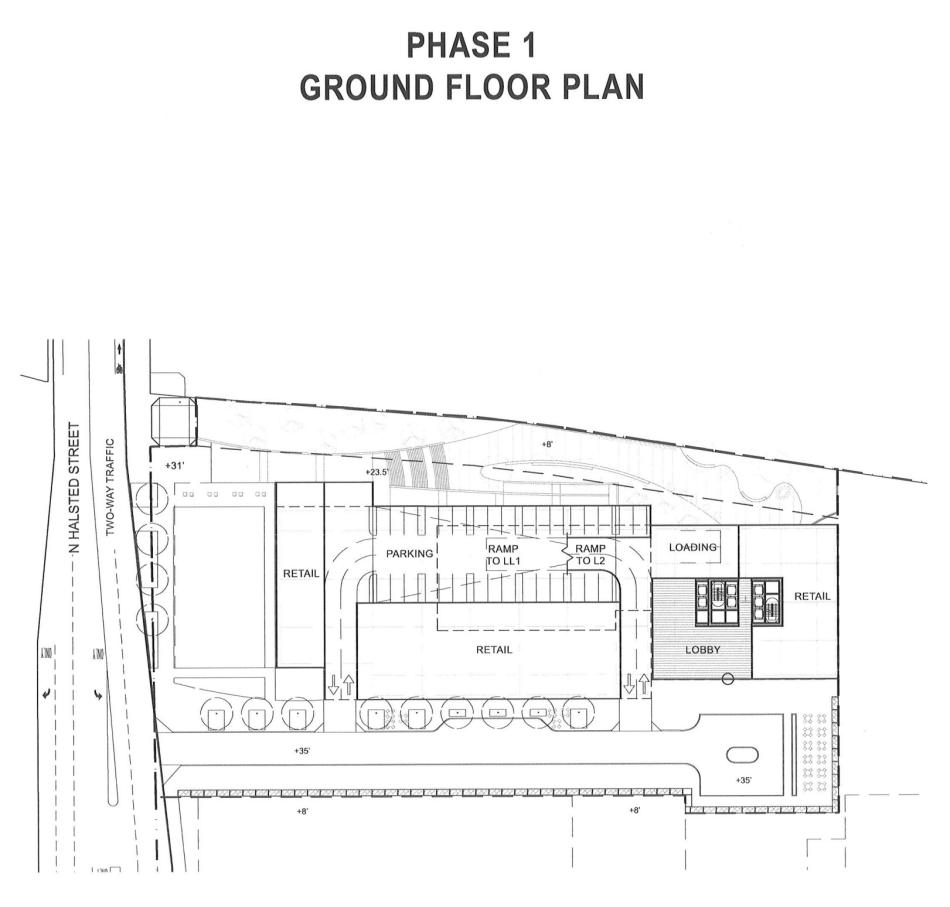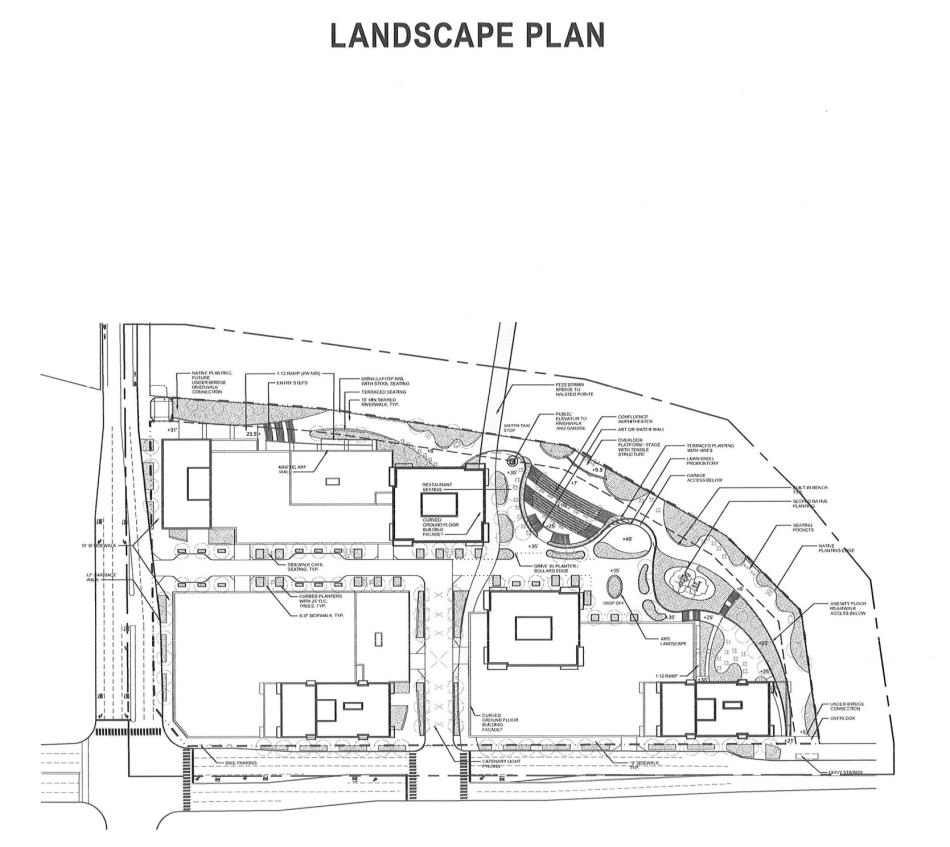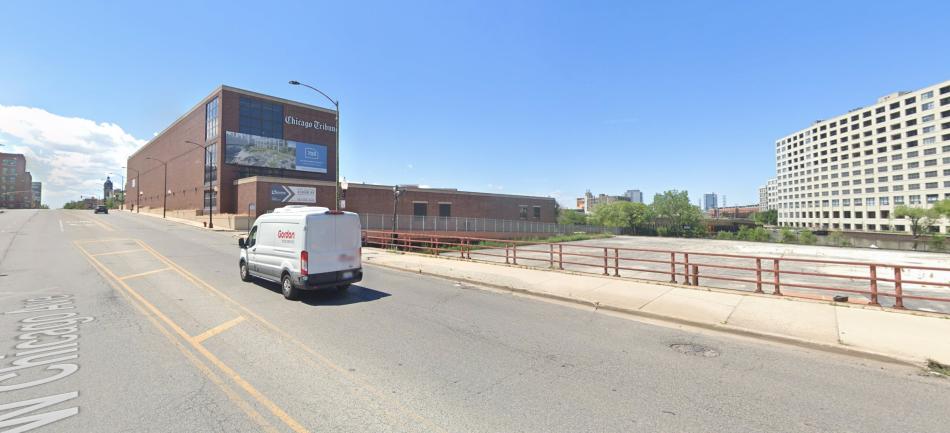A zoning application has been filed by Canadian developer Onni Group for the property located at 700 W. Chicago. Located at the corner of W. Chicago Ave and N. Halsted St along the Chicago River, the proposal would be just across the street from Bally’s Casino and across the river from Onni Group’s Halsted Point which recently gained approval for its Phase 1 tower. The site was also previously conceived as a multi-phase office development that was canceled in the aftermath of COVID.
Designed by Goettsch Partners, the multi-phase development will see the construction of four new mixed-use skyscrapers. Set to total 2,451 residential units, the project will support the housing with ground-floor retail space, 1,950 parking spaces, 2,451 bike parking spaces and extensive exterior landscaping along the Chicago River.
Split into three subareas, the first subarea will include 688 residential units and be located along N. Halsted St up against the river. Planned to be the first phase of the overall project, the mixed-use tower will have a four-story podium topped by an 11-story midrise portion and a 56-story point tower. Reaching 600 feet tall, the square tower volume will be clad in a window wall system with outdoor balconies running up the facade.
At the base of the building, the building will be setback from N. Halsted St with a multi-use lawn designed to accommodate pop-up events. With an access drive coming off of N. Halsted St, the ground floor will have retail space facing the multi-use lawn to the west and the access drive to the south. Parking access will come from the service drive and connect to the parking behind the retail space and go up into the podium. The space on the ground floor under the main tower will have the residential lobby as well as more retail space that will face east.
The second subarea of the proposal, located at the corner of W. Chicago Ave and N. Halsted St will include a 500-foot-tall, 44-story skyscraper that will have 542 units. The third subarea, planned along W. Chicago Ave at the river, will have a 51-story skyscraper and 57-story skyscraper linked by a four-story podium. Topping out at 650 feet, the two towers will have a combined 1,221 apartments.
The overall master plan includes a large green space along the river which will include a walking path, assorted seating opportunities, an amphitheater with an overlook platform, and native plantings all around. The walkway is expected to go under the Chicago Ave bridge to link to the casino riverwalk.
With the zoning application submitted, Onni Group is looking to amend the existing Planned Development with a base FAR of 5.0 and a 3.1 FAR bonus. The developers plan to satisfy the 20% affordability requirement with 490 affordable units across the four towers. To move forward with the project, the developer will need approvals from the Chicago Plan Commission, Committee on Zoning, and full City Council.





