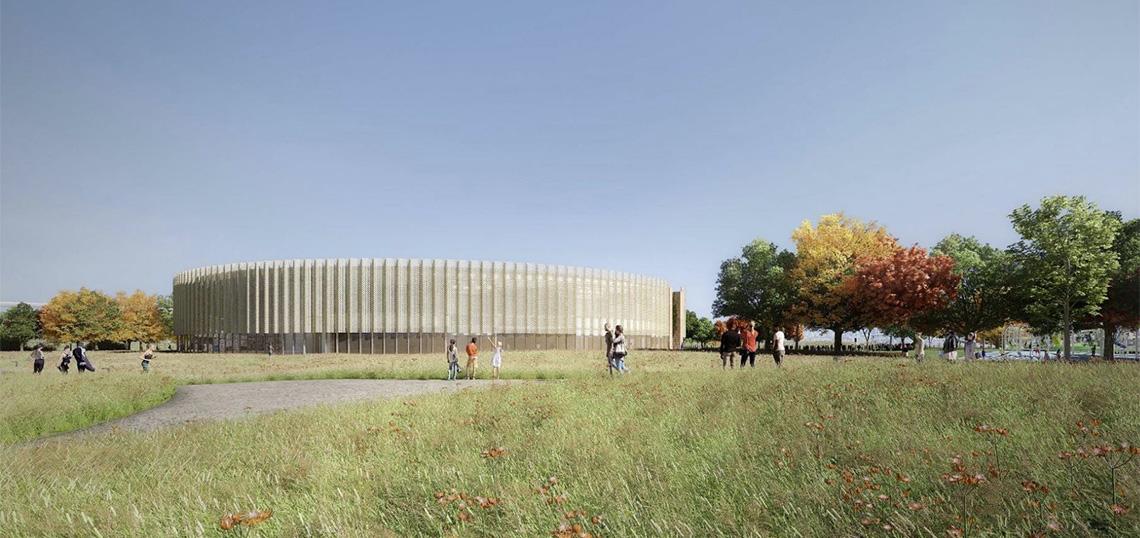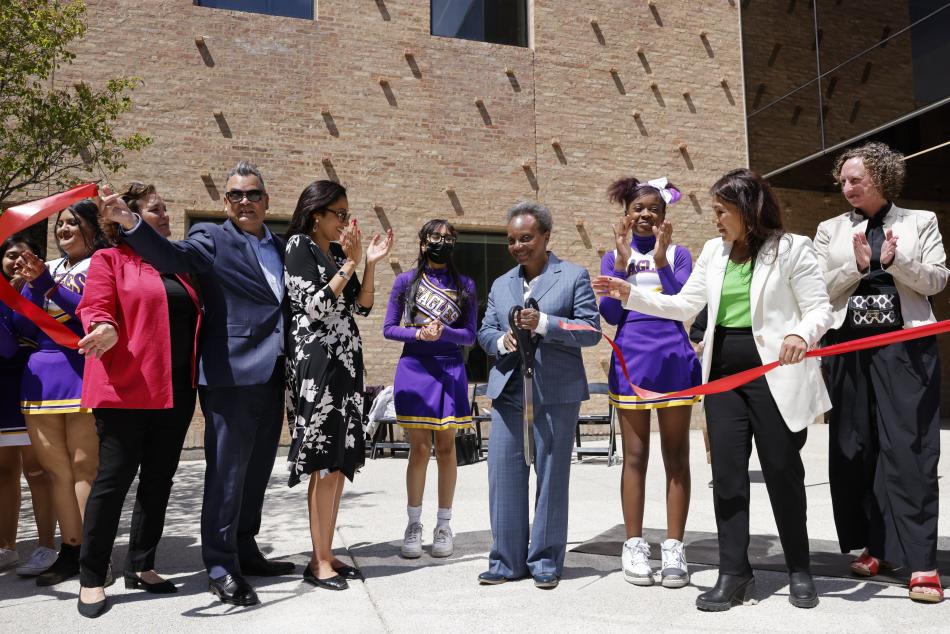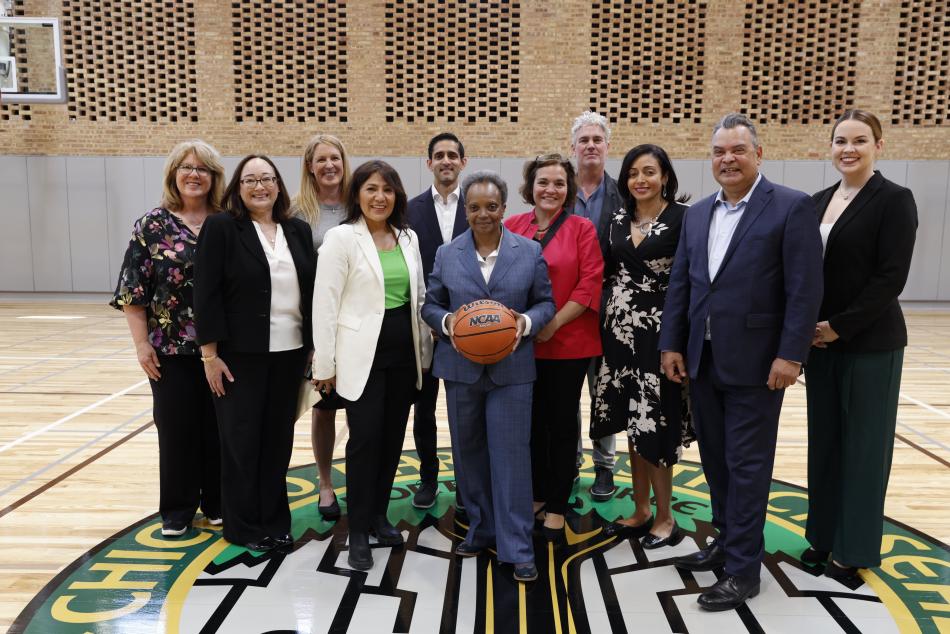Mayor Lori Lightfoot, Chicago Park District CEO Rosa Escareño, and local community leaders cut the ribbon on the new Chicago Park District headquarters and multi-purpose fieldhouse and green space for families in the Brighton Park neighborhood. The new Park District headquarters and fieldhouse at 4830 S. Western brings 17 acres of open space to one of Chicago’s most park-deprived communities and further the City’s commitment to bring significant investment to areas in need.
“The new Chicago Park District headquarters and community park is a prime example of how meaningful investments can transform a neighborhood and bring valuable resources and opportunities to residents,” said Mayor Lightfoot. "For far too long, Brighton Park families have had to travel to neighboring communities to access essential park resources. This project marks a new day for Brighton Park and our city as the headquarters will serve the vitality and well-being of Southwest Side communities.”
The Chicago Park District will relocate its administrative headquarters to the building from its current Streeterville location in early June. This 58,100 square foot, multi-story facility with 17 acres of multi-use park space will include a new 20,000 square foot public fieldhouse that will bring new recreation, as well as cultural and educational opportunities, to the neighborhood.
Formerly a contaminated industrial property, the 17-acre campus park will include two artificial turf athletic fields with lighting, a grand lawn, walkways, a playground, spray pool, natural area, nature play space, and bike and vehicle parking. The fieldhouse features a gymnasium, fitness center, bathrooms, locker rooms, and community multi-purpose rooms.
Designed by John Ronan Architects, the building design is rooted in the history of the Southwest Side and stands as an example of the future of sustainable development in an area known for manufacturing and industry. The walls of the courtyard and interior spaces are made of reclaimed Chicago common brick, and all of the building materials were selected for their constructability, durability, and ease of maintenance.
Additionally, aluminum sunscreen shields the building from direct sunlight to increase the overall energy efficiency of the building. The building includes window glazing that is bird-friendly and patterned with a ceramic frit to warn off incoming birds. In addition, the project has EV charging stations - with space to expand for more, 102 bike parking spaces, and a 15,000 square foot green roof.









