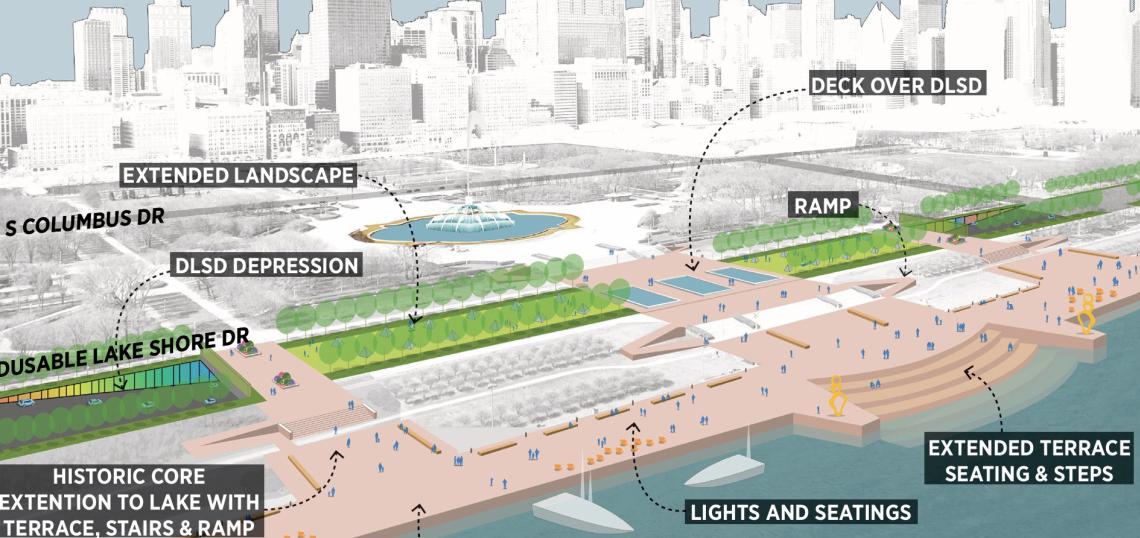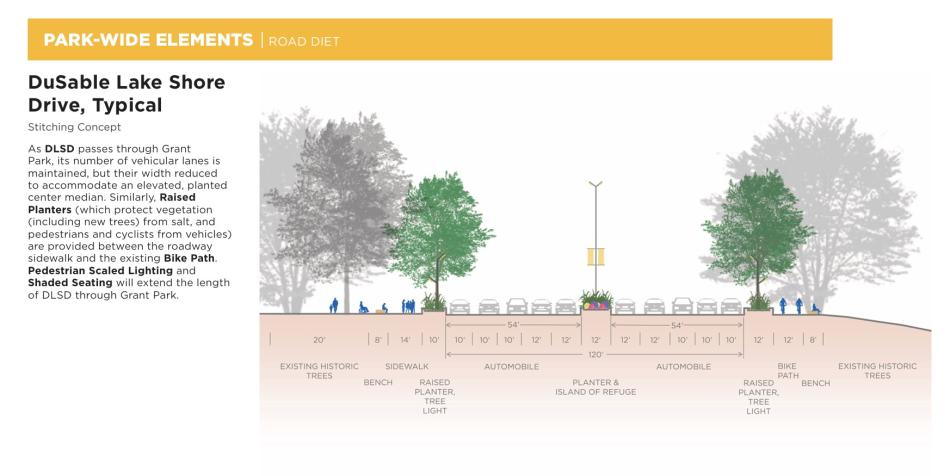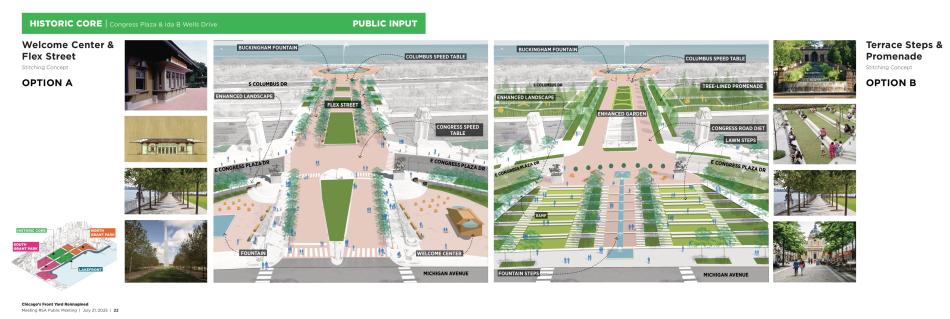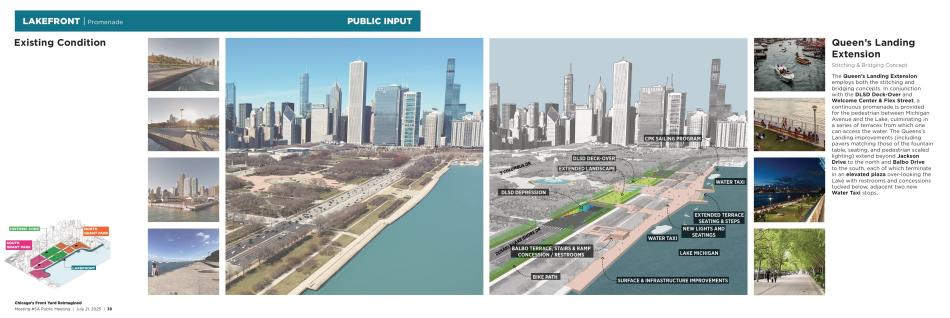The Chicago Park District has unveiled preliminary concepts as part of the revamp of the Grant Park Framework Plan. Dubbed ‘Chicago’s Front Yard Reimagined’ the effort looks to revisit and update the 2002 Grant Park Framework Plan that is now over 20 years old. Dating back to 1835, Grant Park was originally made to preserve green space from the rapid development occurring in the city. The project’s design team includes UrbanWorks, Confluence, Brush Architects, and APMonarch.
The planning process has analyzed existing conditions to understand the park's character, current state and evolution, and to identify potential improvements. Community engagement has been key, involving stakeholders through meetings, interactive public sessions, and updates on the Chicago Park District's website.
Here are the key components of the plan:
Parkwide Road Diet
The framework plan envisions a road diet for all of the main thoroughfares that currently pass through Grant Park.
DLSD will maintain its number of lanes but reduce widths to add planted medians and planters with shaded seating and lighting along the sidewalks. Columbus Drive is re-imagined as a park boulevard with dedicated bike lanes, trolley/bus lanes, and street parking. Speed tables at Balbo Dr, Jackson Dr, and Monroe St will further prioritize the pedestrian while also including pedestrian scaled lighting and shaded seating. Monroe St, Jackson Dr, and Balbo Dr are seen as park streets with dedicated bike lanes and street parking.
--
Historic Core
Congress Plaza & Ida B Wells Drive
At the intersection of Congress Plaza & Ida B Wells Drive, two different concepts reenvision what the zone looks like. The first option would convert Congress Plaza into a welcome center and convert Ida B Wells Drive into a flex street, establishing this area as a primary entrance to the park for both pedestrians and vehicles.
Option B closes a portion of Ida B Wells Drive adjacent to Michigan Ave to reimagine Congress Plaza as a set of monumental lawn steps with a cascading fountain. Vehicular access on Congress is reduced by one lane on both sides to create expanded formal pedestrian promenades on axis with Buckingham Fountain.
--
Fountain Table & Queen’s Landing
Option A looks at depressing DuSable Lake Shore Drive near Buckingham Fountain to extend the central part of the historic core to the proposed Queen’s Landing Extension and prioritize pedestrians from the entrance at Michigan Ave and Congress all the way over to the lakefront. Option B looks to bridge over DuSable Lakeshore Drive to facilitate continuous pedestrian movement from Buckingham Fountain to the lakefront. DLSD would be regraded to allow for the elevation at Buckingham Fountain to be extended as a bridge out towards the lakefront
--
South Grant Park
Upper Hutchinson
Option A, dubbed The Hutchison Recreation Center, consolidates softball fields, adds basketball courts, adds restrooms/concessions, and adds a new pedestrian crossing in alignment with 8th St to make the park more accessible for pedestrians and cyclists.
Option B, dubbed Hutchinson Neighborhood Park, would deck over a portion of the railroad tracks to create a family-friendly neighborhood playground space while allowing the John Alexander Logan monument to remain in place. The pedestrian bridge at 8th Street is restored to add connectivity from the city to the proposed dog park expansion.
--
Lower Hutchinson
The Festival Grounds proposal was developed to facilitate its service as primary host to Grant Park’s many festivals and better accommodate general free recreation between events. The improvements include a sports field drainage system, new and improved service walks and ramps for accesses, performance infrastructure, lighting enhancements, and facilities for restrooms and concessions.
--
Park Rooms
The Michigan Avenue Park Rooms scheme would improve pedestrian connections and reactivate underutilized spaces. It introduces a network of pathways and informal circulation that weave through planted berms and invite people to wander, gather, and engage with the landscape on their own terms. The meandering pathways connect a series of play nodes offering a variety of play experiences ranging in ages and abilities. The reimagined space becomes an iconic new park gateway, strengthening the park presence and delineating this as another important entry to Grant Park.
--
People’s Plaza Overlook
The former home of the Columbus statue presents an opportunity to improve or enhance the existing public art collection and create works that embrace the stories, people, and narratives that have been overlooked. As part of this engagement process, an artist would re-examine Chicago’s history: unsung people and under-recognized stories. This creates the opportunity to provide accessible platforms for ongoing dialogue and community building that are sensitive to the diverse needs of audiences.
--
North Grant Park
Butler Fields
At Butler Field, the lawn will be bisected by large pedestrian promenades. With lower Hutchinson reimagined as a dedicated festival grounds, softball fields are added here in each quadrant of green space. Viewing terraces with performance infrastructure are provided at each corner.
--
DuSable Harbor
At DuSable Harbor, a new bridge will provide a pedestrian connection over DuSable Lakeshore Drive to the lakefront to provide a convenient path for Maggie Daley/Peanut Park visitors. The bridge capitalizes on the naturally higher grade at Peanut Park to cross DLSD without re-grading required. The bridge lands on a large lawn hill with elevated panoramic views that functions as a sled/sunning hill, seating step area, and DLSD visual / noise buffer.
--
Lakefront
Queen’s Landing Extension
The Queen’s Landing Extension creates a series of terraces from which one can access the water. The Queens’s Landing improvements extend beyond Jackson Drive to the north and Balbo Drive to the south, each of which terminate in an elevated plaza over-looking the lake with restrooms and concessions tucked below, adjacent two new Water Taxi stops.
--
Lakefront Park Rooms
The Lakefront Park Rooms proposal creates a clear grade break along the DuSable Lakeshore Drive to take the currently underutilized sloped lawn/ramp area and convert it to a series of park rooms along the lake. Connected by a shared bike and pedestrian path along the water, the park rooms create a greater diversity of experience and activity along the lakefront, from play, to dog parks, to dining kiosk space, to sculpture, to garden. The existing structure on the south end of the site gets integrated into a lakefront deck with dramatic views of the water and the city, establishing it as a stronger anchor and gateway between the Museum Campus and Grant Park.
--
Railroad Track Trench
METRA Forest Line
The METRA Forest Line envisions decking over the entire length of the railroad trench to maximize the porosity of the park for the pedestrian and cyclist, providing a direct path for the pedestrian and cyclist to travel from each of the adjacent east/west city streets to the lake. It also affords the pedestrian and cyclist the opportunity to traverse the park from the new Art Institute Gardens and Plaza in North Grant Park adjacent Millennium Park to the new Children’s Playground in South Grant Park with an abundance of areas of respite along the way.
--
With concept options developed and shared with the community, the Chicago Park District and the design team will identify essential needs and priorities based on community feedback before selecting the final concept design options and delivering a final design for the new framework plan.


















