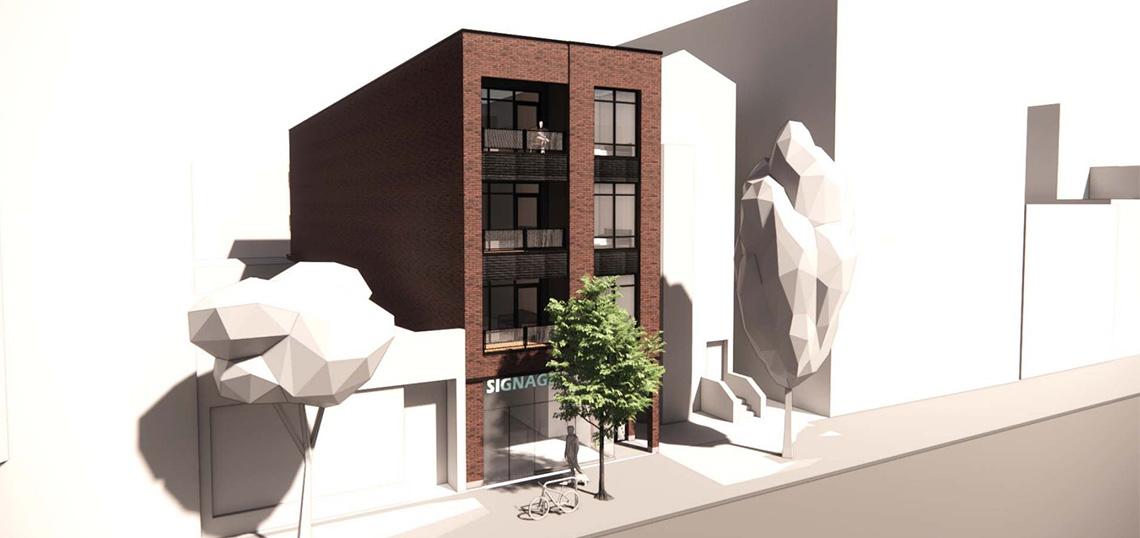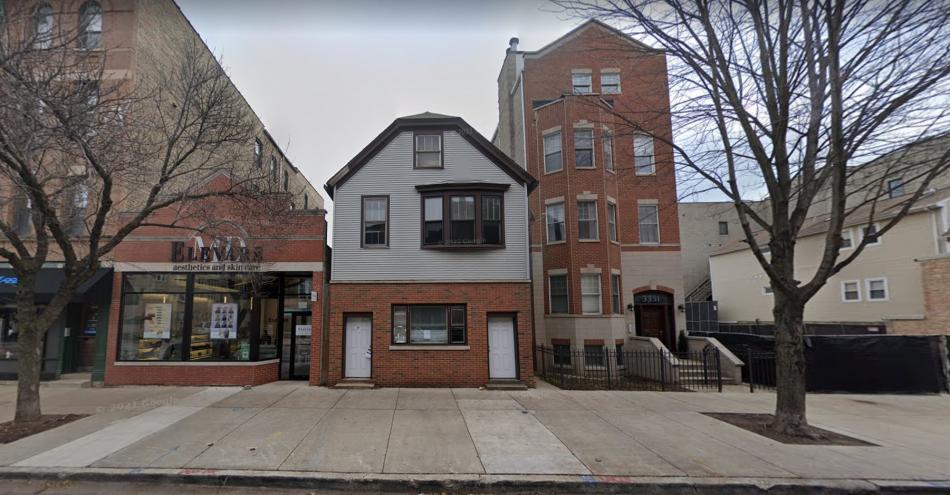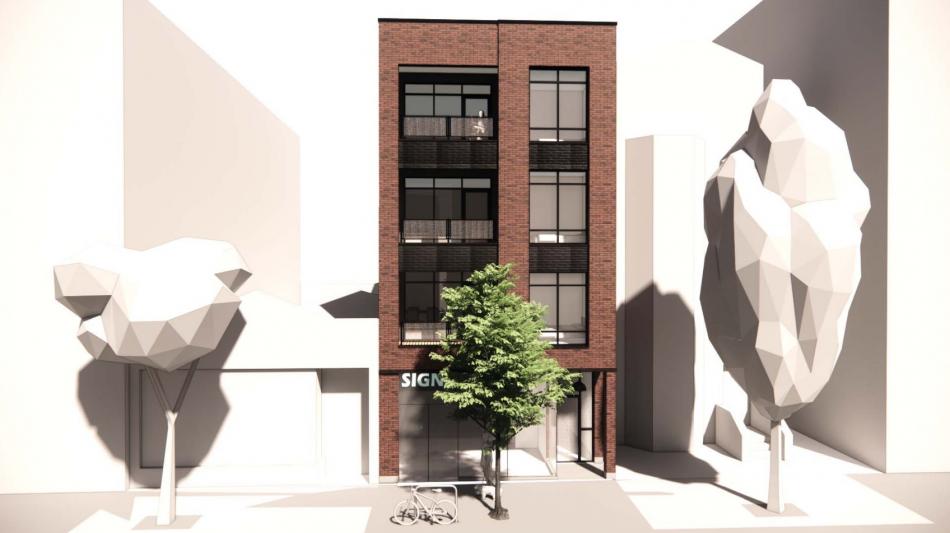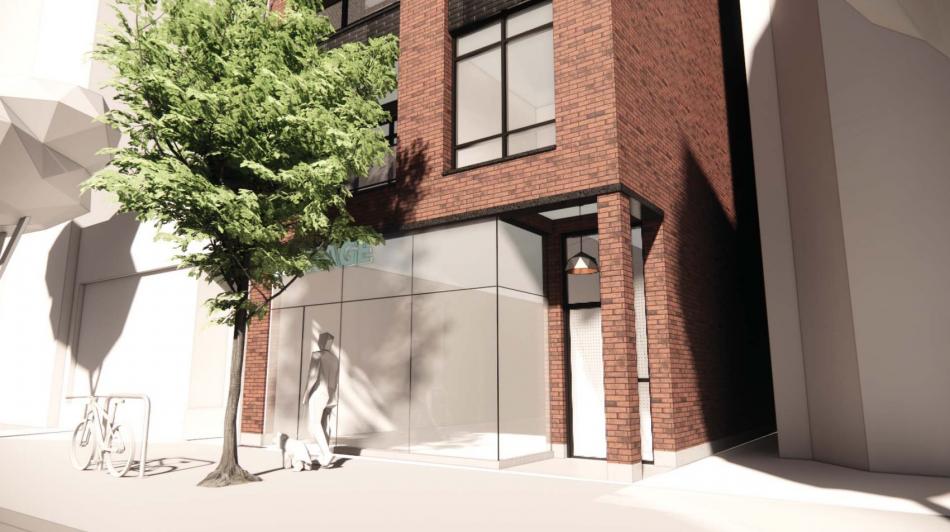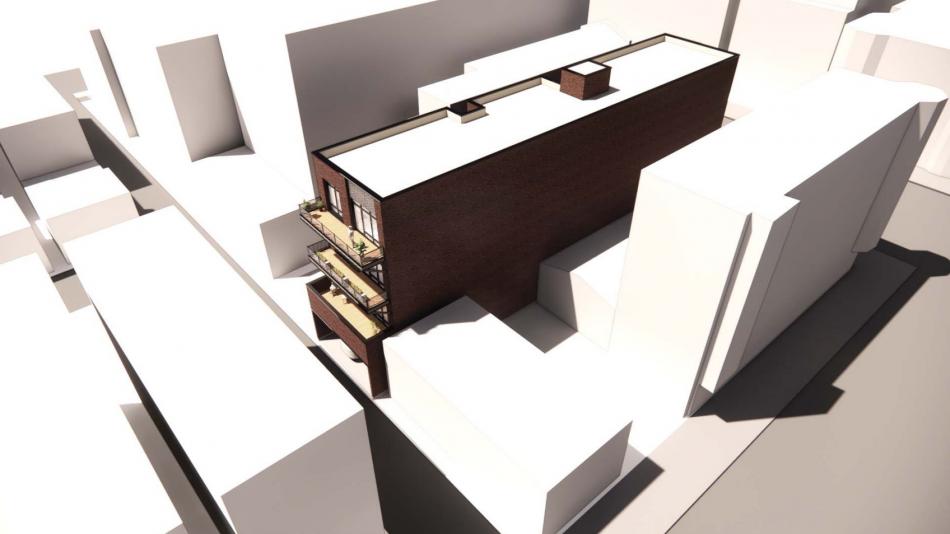A full building permit has been issued for a mixed-use development at 3355 N. Southport. Located just south of the intersection of N. Southport Ave and W. Roscoe St, the project site is a midblock lot which is currently occupied by a two-story building. Developed by Harris Properties, the existing building will be cleared to make way for the new development.
Designed by Jonathan Splitt Architects, the new construction will rise four floors, holding 3,700 square feet of retail space and six apartments. On the ground floor, 1,750 square feet of the retail space will front the street, while the remaining square footage will be located in the basement. The six apartments will occupy the upper three floors and include 3 one-beds and 3 two-beds. One car parking space will be accessible from the alley and 6 bike parking spaces will be included.
Rising 55 feet tall, the building will be clad in brick with black metal paneling. The ground floor retail space will be enclosed with a glass commercial storefront system.
With permits issued for the building, general contractor Moment’s Notice Services LLC can begin construction. A timeline for completion is currently unknown.





