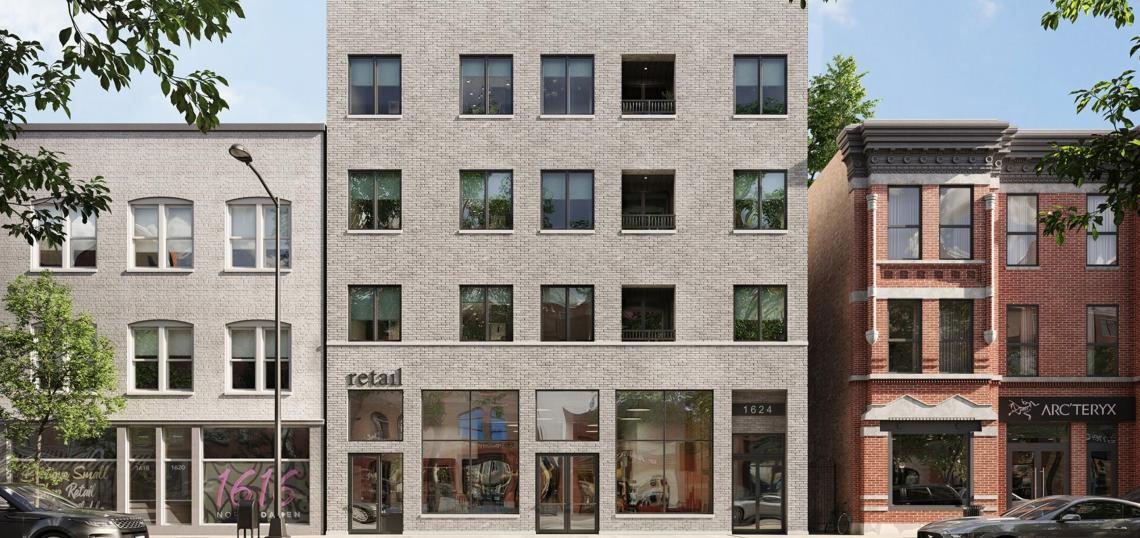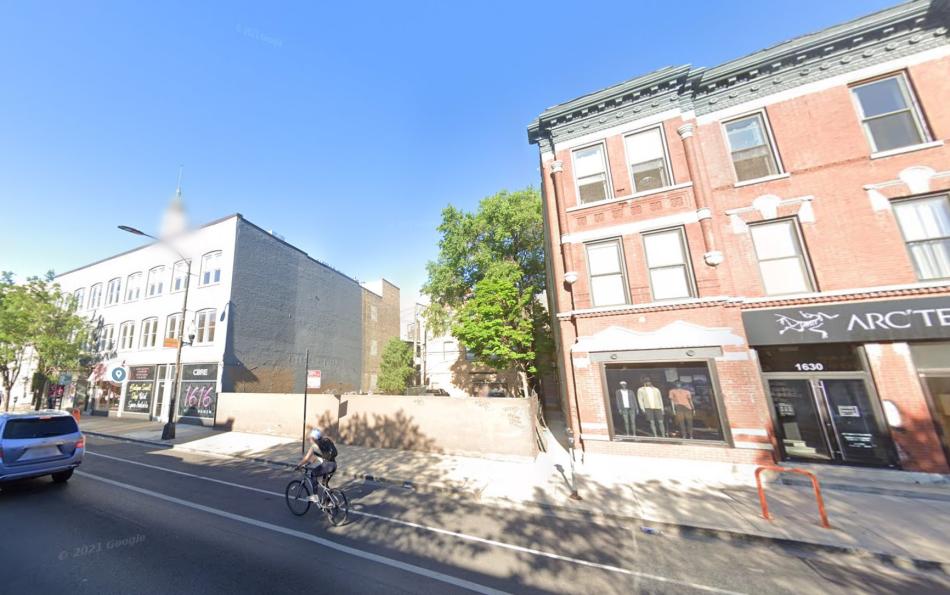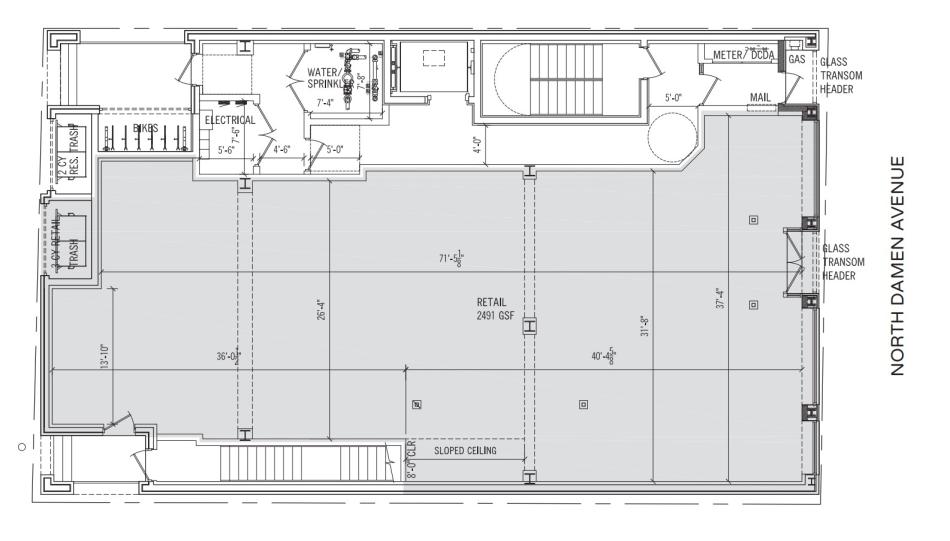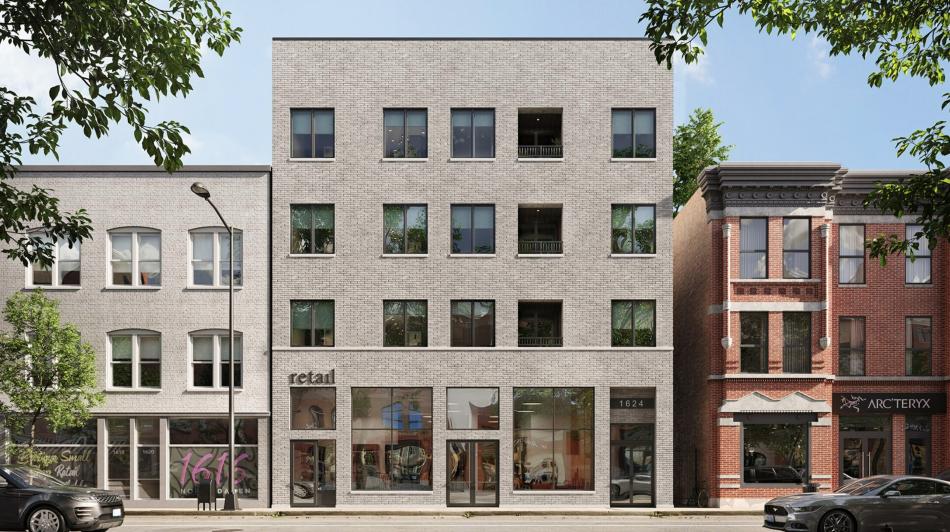A full building permit has been issued for Mavrek Development’s latest mixed-use project planned at 1624 N. Damen. Located just north of the intersection of N. Damen Ave, N. Milwaukee Ave, and W. North Ave, the midblock site is currently vacant.
Designed by 360 Design Studio, the mixed-use development will stand four stories tall. The ground floor will feature approximately 2,500 square feet of retail space boasting tall, 17-foot ceilings, with the residential entry set to the northern portion of the building’s frontage on N. Damen Ave.
With a total of six apartments, the upper three floors will have two two-bedroom units per floor featuring condo-quality finishes and inset balconies facing the street. Due to its proximity to the CTA Damen Blue Line station and additional CTA bus routes nearby, the building will have zero parking spaces.
With the site zoned B3-3, the project will move forward as-of right without the need for any zoning changes. With permits issued, construction can begin on the project which is expected to deliver in Spring 2025.










