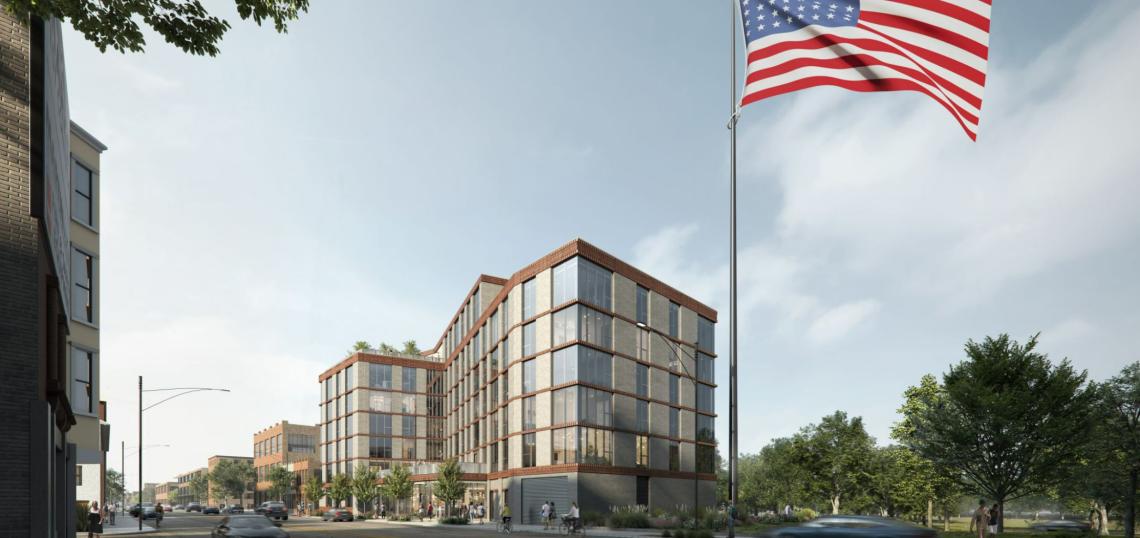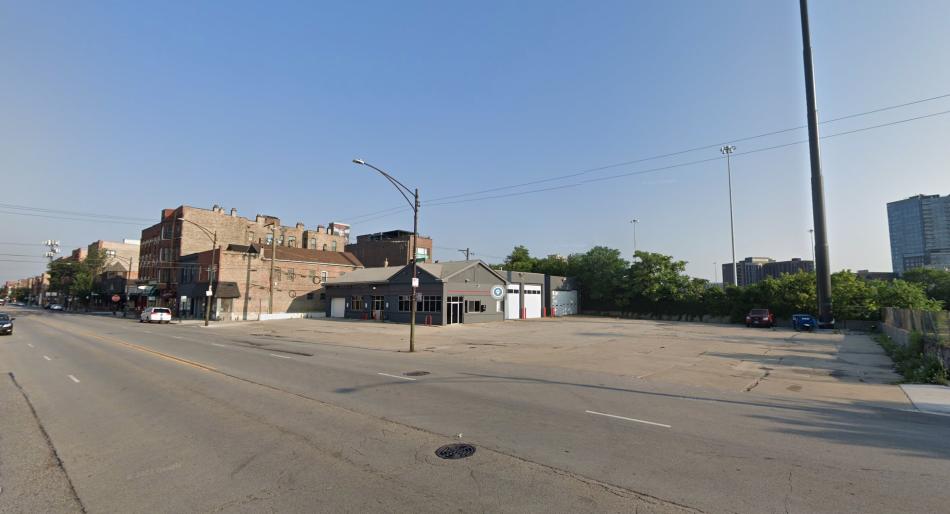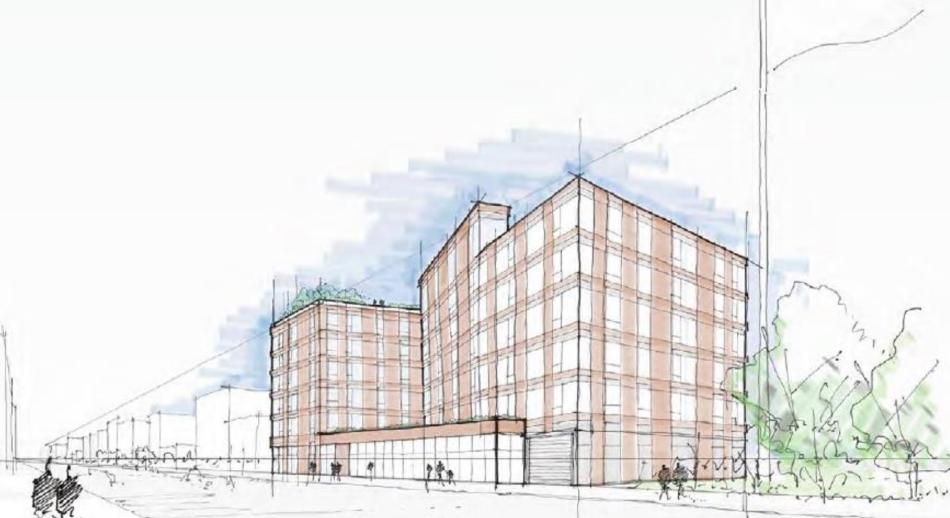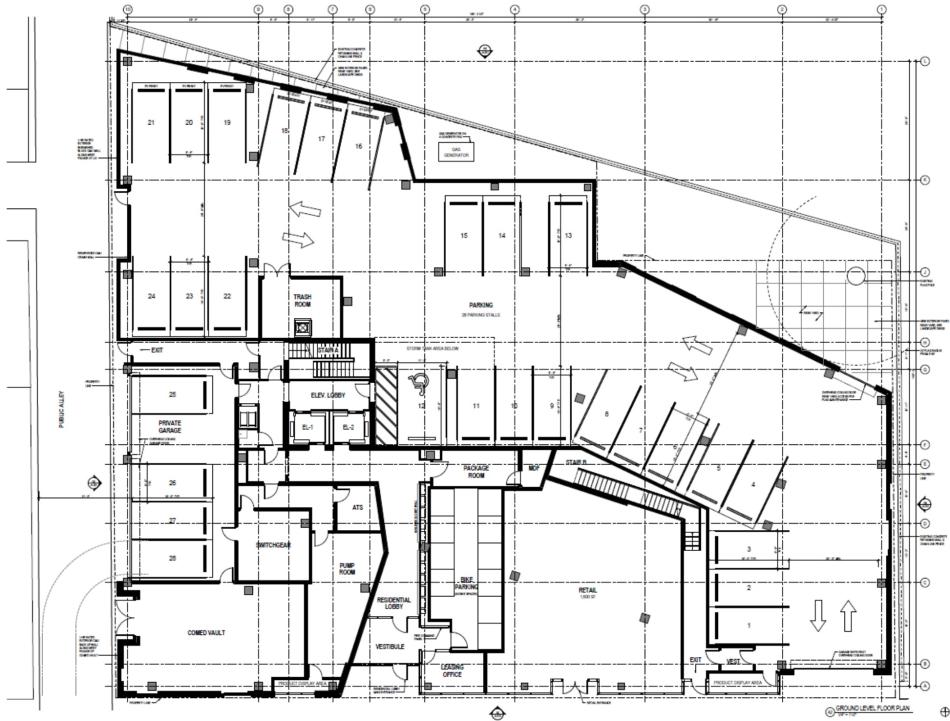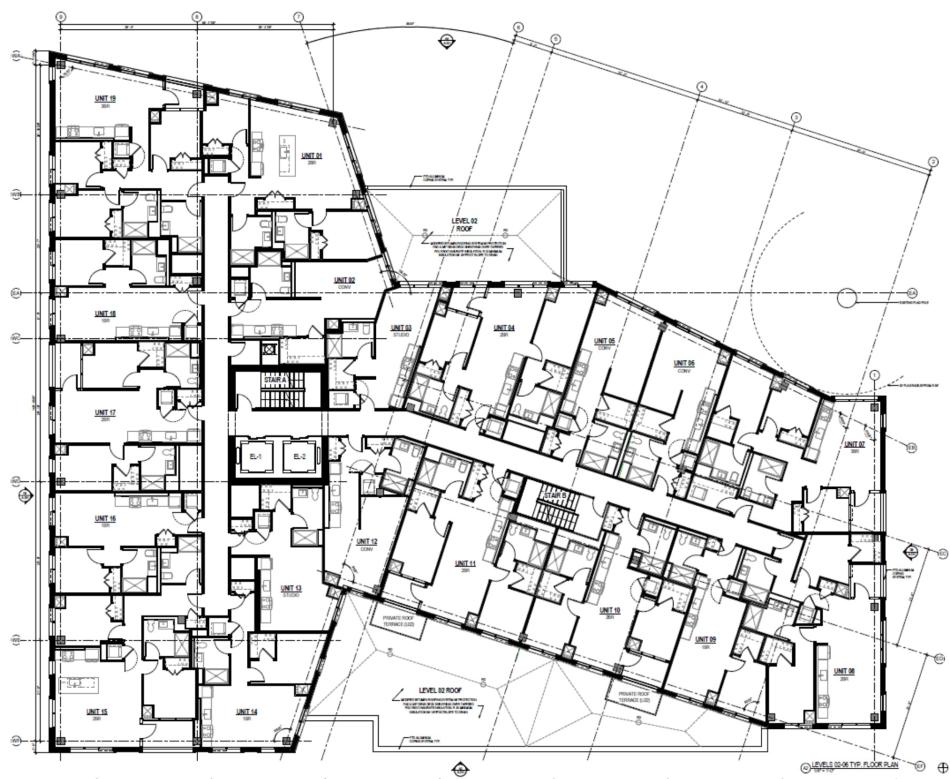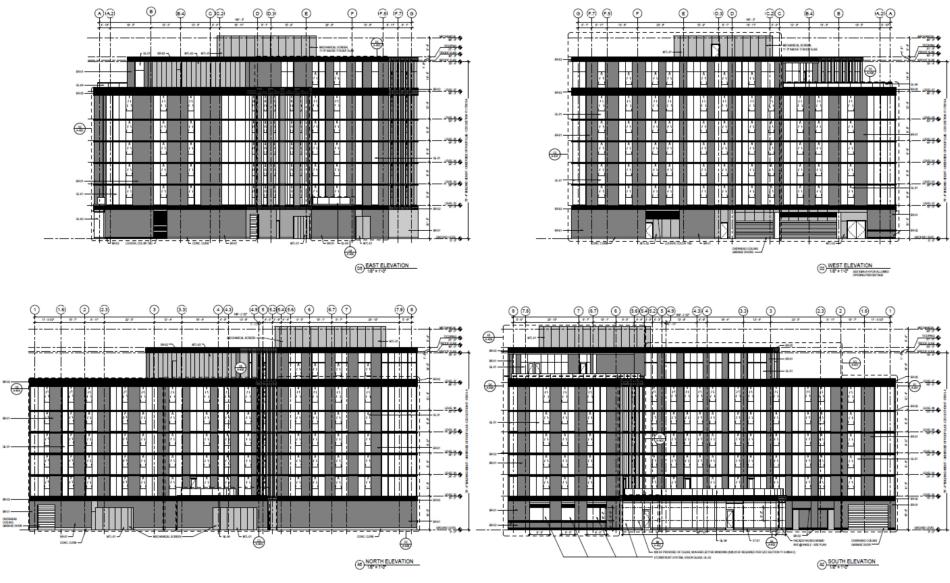A foundation and full building permits have been filed for a mixed-use development at 1100 W. Grand. Planned by Wildwood Investments and Contemporary Concepts, the trapezoidal site is located at the intersection of W. Grand Ave and N. Aberdeen St. The large flagpole on the property is managed by local developer Sterling Bay.
Designed by bKL Architecture, the new mixed-use building will stand seven floors tall, clad in a mix of glass and metal paneling. The building’s form and massing have been designed to accommodate the large flag and flagpole on the northeast corner of the site, allowing for it to remain after the building is constructed. Developer Sterling Bay will continue to maintain the flagpole.
With 99 residential units, the project’s unit mix will include 10 studios, 20 convertibles, 22 one-beds, 36 two-beds, and 11 three-beds. The ground floor will hold 1,500 square feet of retail space facing the street paired next to the residential lobby in the center of the street frontage. A bike room and leasing office are located between the residential lobby and retail space. Amenity space and a rooftop deck will be included for residents on the seventh floor.
With a total of 28 parking spaces, the building will have a garage along the back of the building that will hold 24 spaces in a diagonal layout that includes an access point from W. Grand Ave and through the alley. An additional four spaces in a private garage area will be accessed from the alley.
Variations approved by the Zoning Board of Appeals included a variation to allow a curb cut and driveaway along a public street, a variation to permit the building facade to be setback greater than five feet, which is a pedestrian street requirement, a variation to reduce the rear setback from 30 feet to zero for floors with dwelling units, a variation to eliminate the one required loading berth, and a variation to reduce the required number of parking spaces from 99 down to 28.
The Zoning Board of Appeals also approved a special use application to establish residential use below the second floor. While the project does include retail space, the amount of retail space is less than required by zoning, so the city disregards it and requires the special use despite the fact that the building has no ground floor residential units.
With permits in the works for the building, construction could begin this year.





