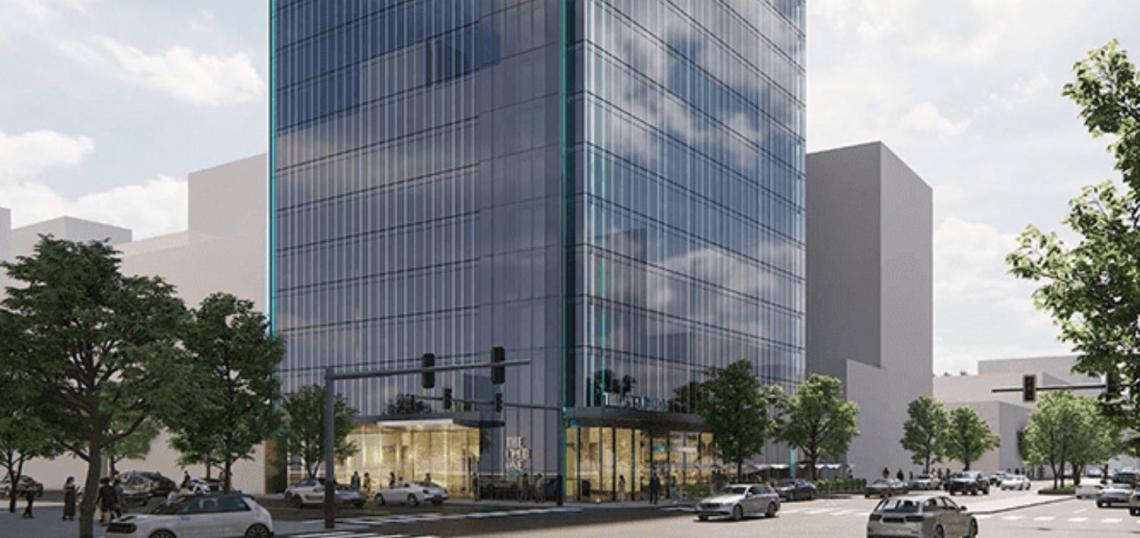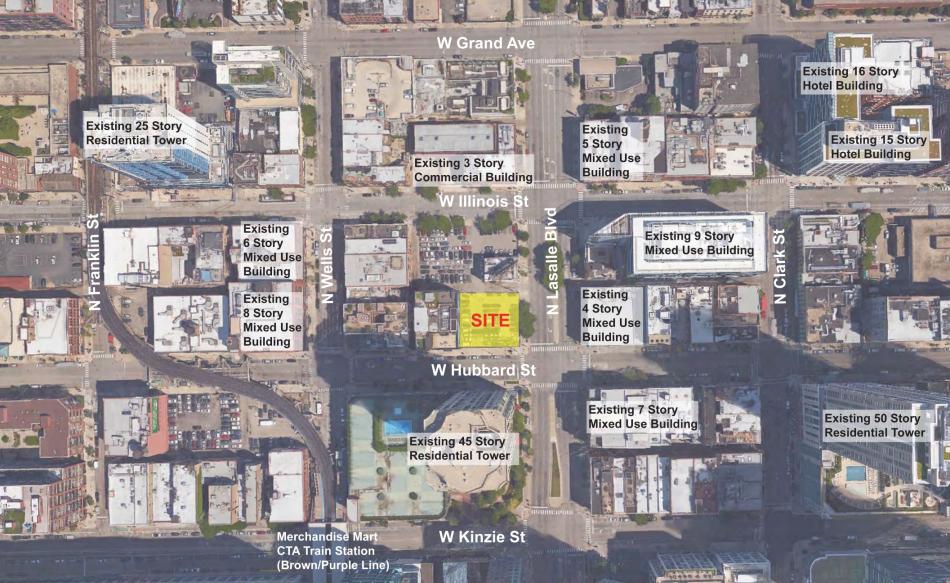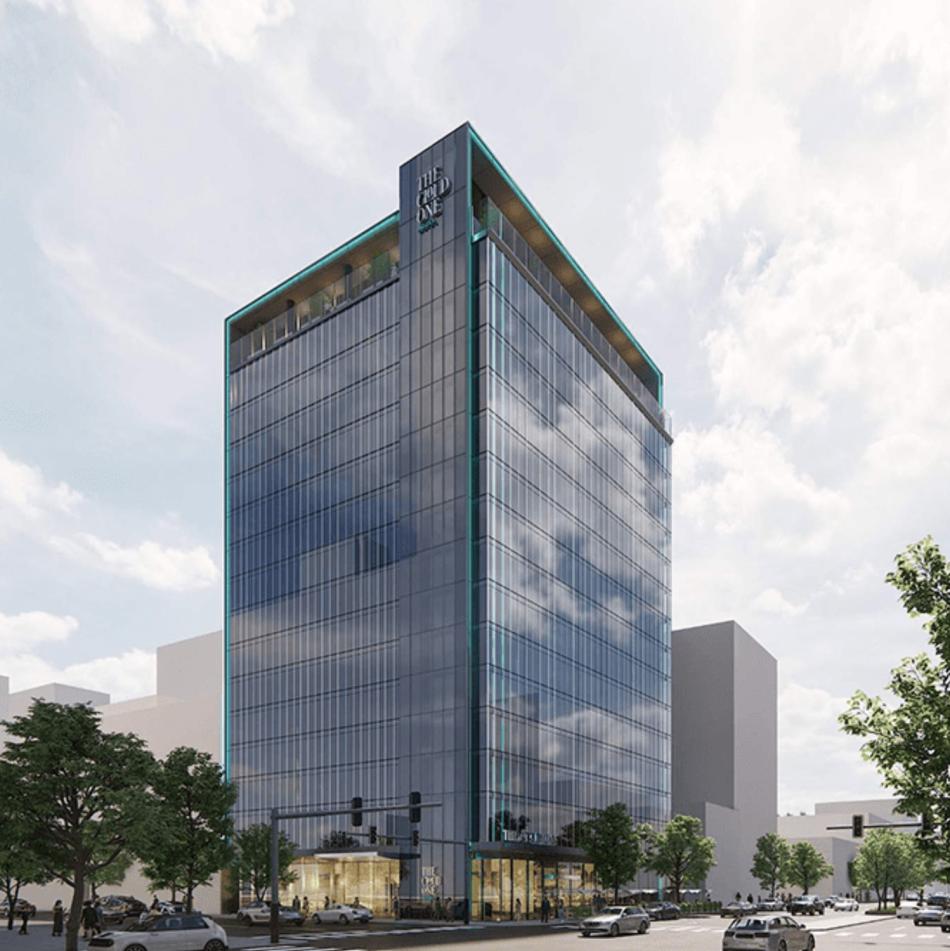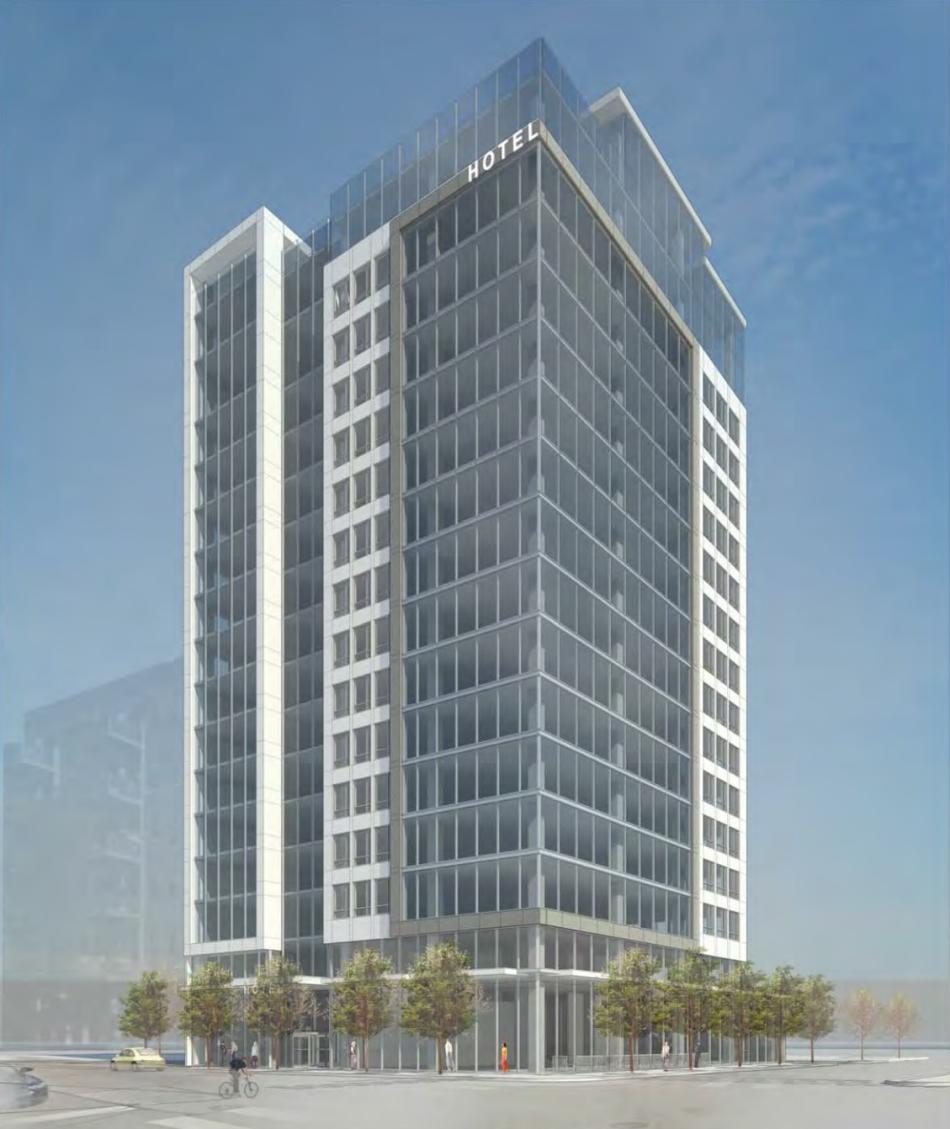Permits have been filed for a long-awaited hotel development at 430 N. LaSalle. Located at the northwestern corner of N. LaSalle Dr and W. Hubbard St, the project site is currently a surface parking lot.
Planned by Porritt Group, the 16-story hotel building is planned to have 341 hotel rooms with a rooftop lounge and deck. Representing a scaled back plan, the originally approved scheme called for a 19-story tower that would’ve stood 235 feet tall with 196 hotel rooms.
Designed by Saroki Architecture, the 170,000 square foot development would be clad in a glass curtain wall with an inset in the building’s massing at the top for the outdoor deck. The building will have zero parking spaces.
Originally approved back in September 2016, the developer received a one-year sunset extension for the Planned Development back in September 2022, avoiding the expiration of the approved Planned Development. According to the developer’s website, the development could be completed by 2026.










