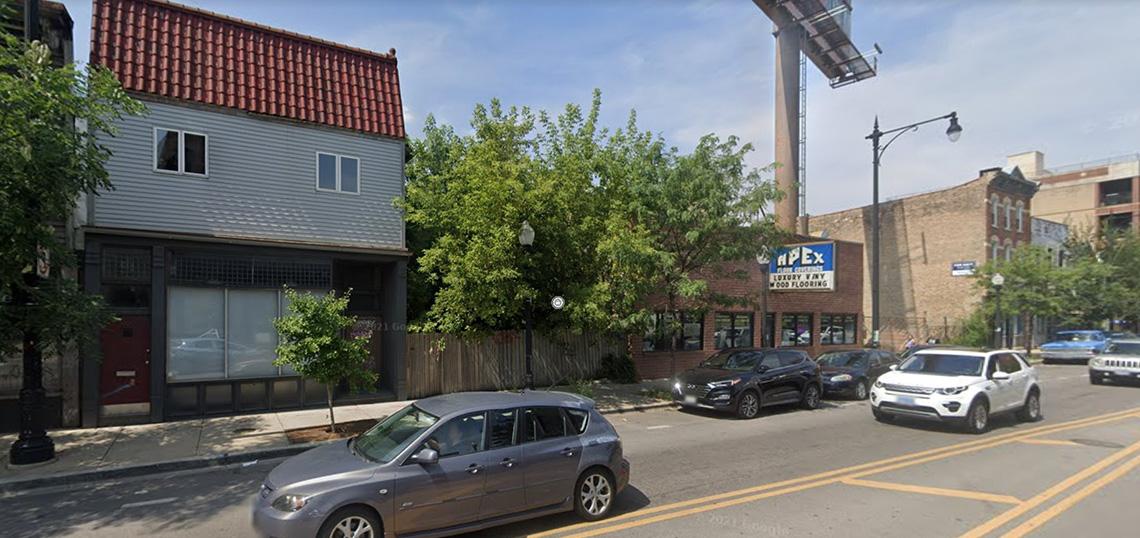A full building permit has been issued for a mixed-use development at 1718 S. Halsted. Located near the intersection of S. Halsted St and W. 17th Pl, the project site includes a vacant lot and a one-story masonry building. Developed by TM1 Construction Inc, the project received a demolition permit in May to clear the one-story masonry building from the site to make way for the new project.
Designed by Hanna Architects, the new four-story building will have ground floor retail and 12 apartments on the upper floors. Balconies will be included for the units on the second, third, and fourth floor, with a shared rooftop deck available for all residents. 6 car parking spaces will be included on the ground floor.
With both the demolition and new construction permits issued, developer and general contractor TM1 Construction Inc can begin work on the future building. A timeline for construction has not been announced.








