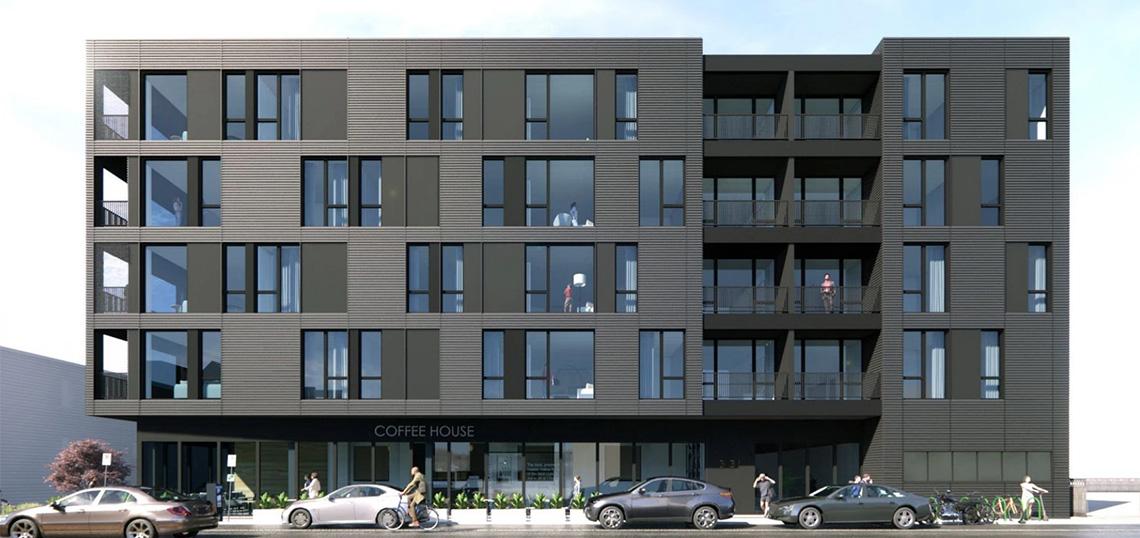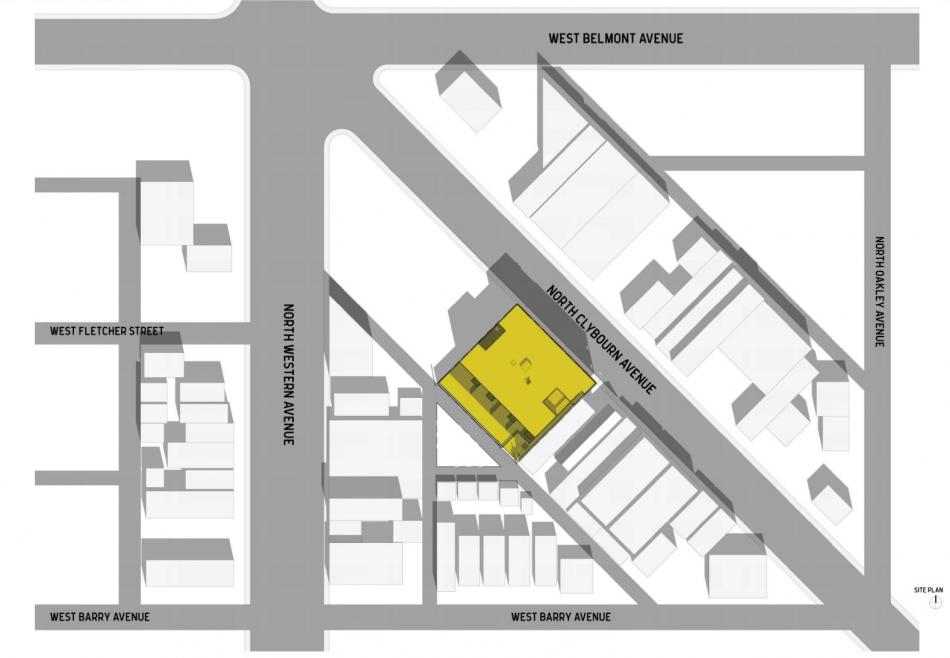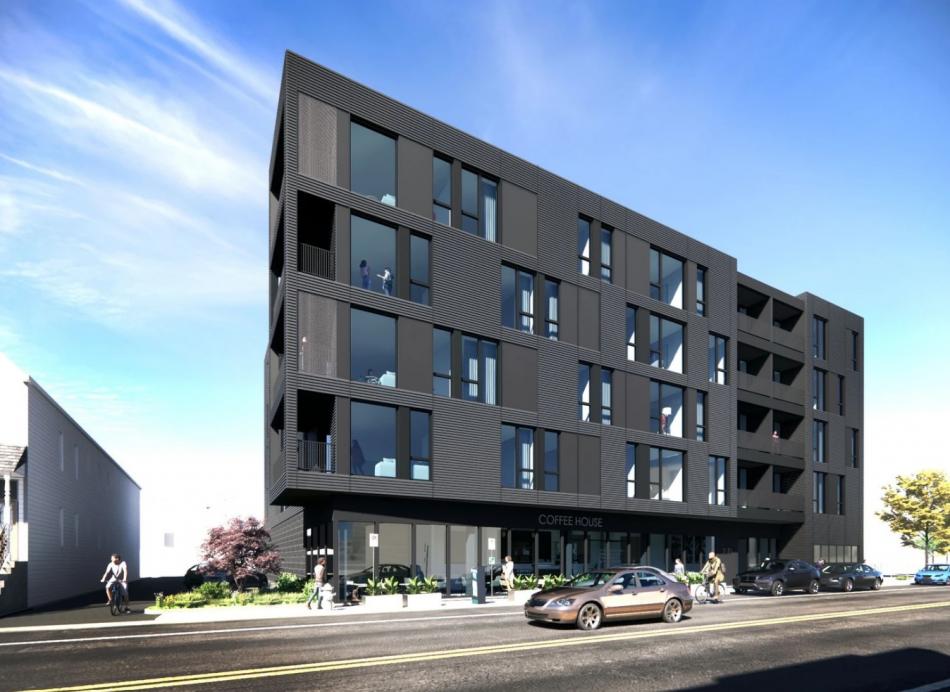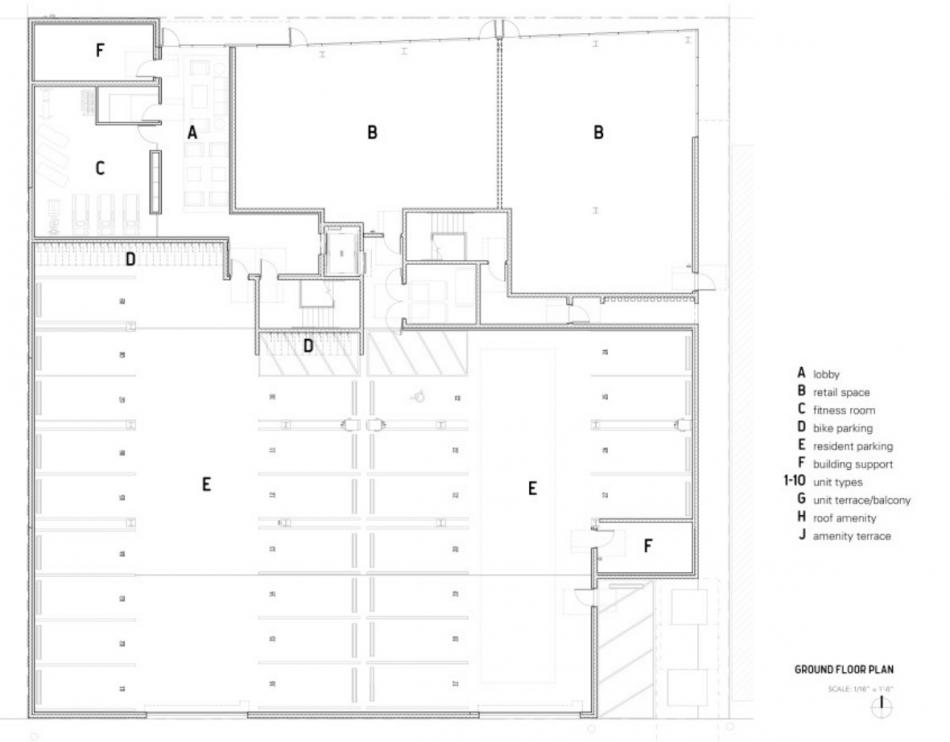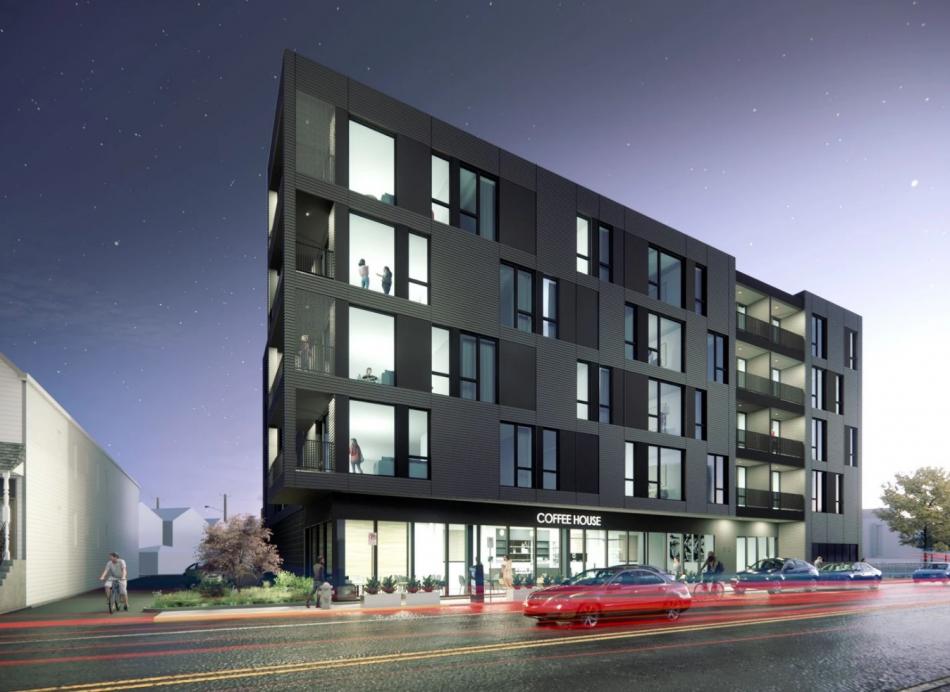A full building permit has been issued for a mixed-use development at 3140 N. Clybourn. Occupying a currently vacant parcel, the project site is located along N. Clybourn Ave to the south of the intersection of W. Belmont Ave and N. Western Ave. The development is being led by Chicago-based Range Group, who acquired the lot in 2022.
Dubbed The Clybourn, the project’s design is coming from local firm Level Architecture. The five-story building will be clad in dark corrugated metal with accents of aluminum metal paneling, creating texture and shadow. Balconies will break up the facade and hang off the back elevation to provide outdoor space for select units.
The ground floor will hold retail space that fronts N. Clybourn Ave, with the residential entry towards the northern side of the street frontage. A fitness center, bike parking, and parking for 27 cars will complete the ground floor. On the upper four floors, 39 apartments will be split into one-beds, two-beds, and three-beds. The building will have a rooftop amenity area and outdoor deck.
With the project moving forward under the existing zoning, no city approvals were needed. With the full building permit issued, general contractor McNea and Sons Construction can begin construction. Apartments are set to be delivered in 2024.





