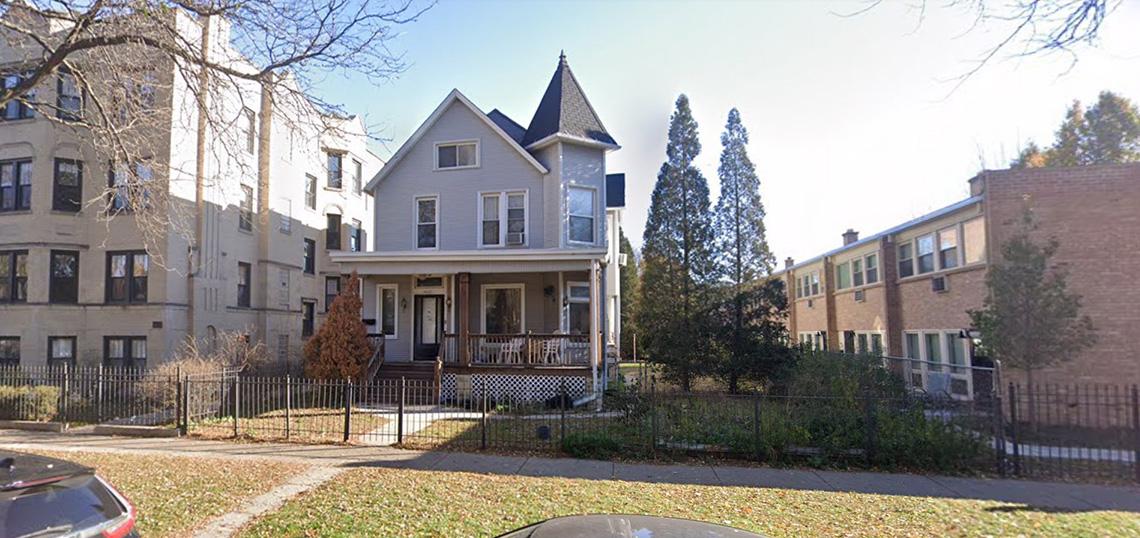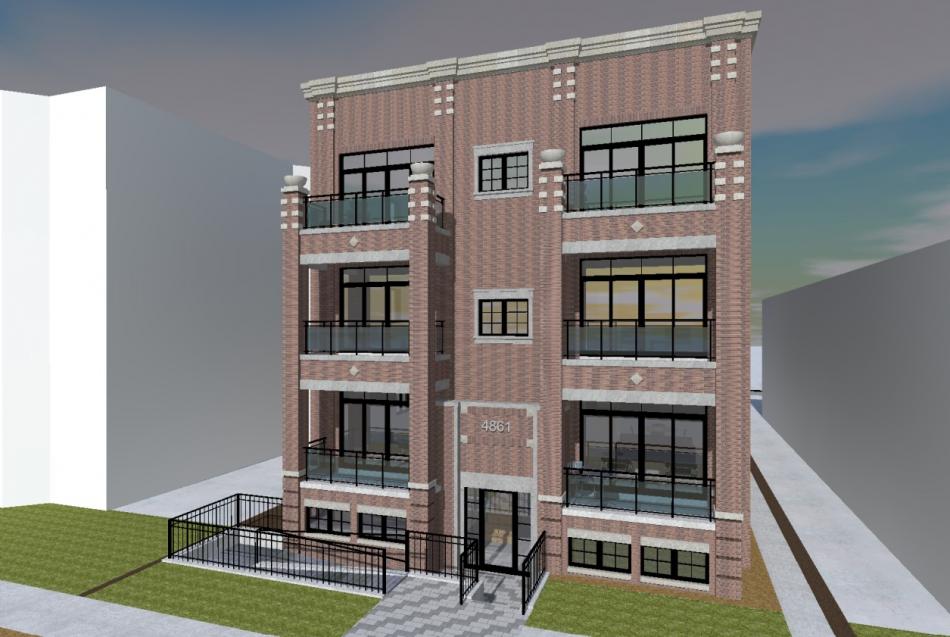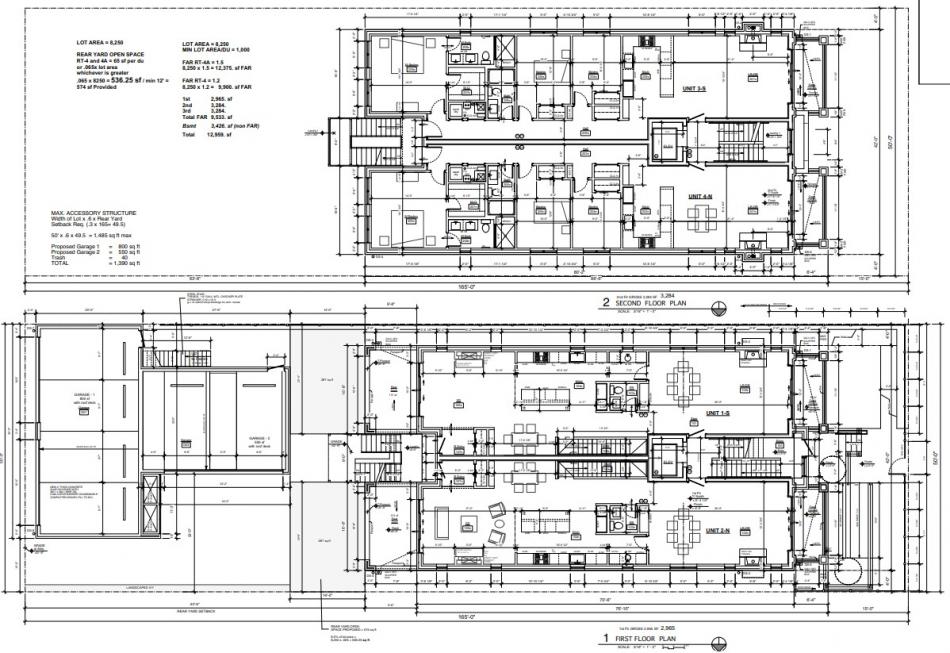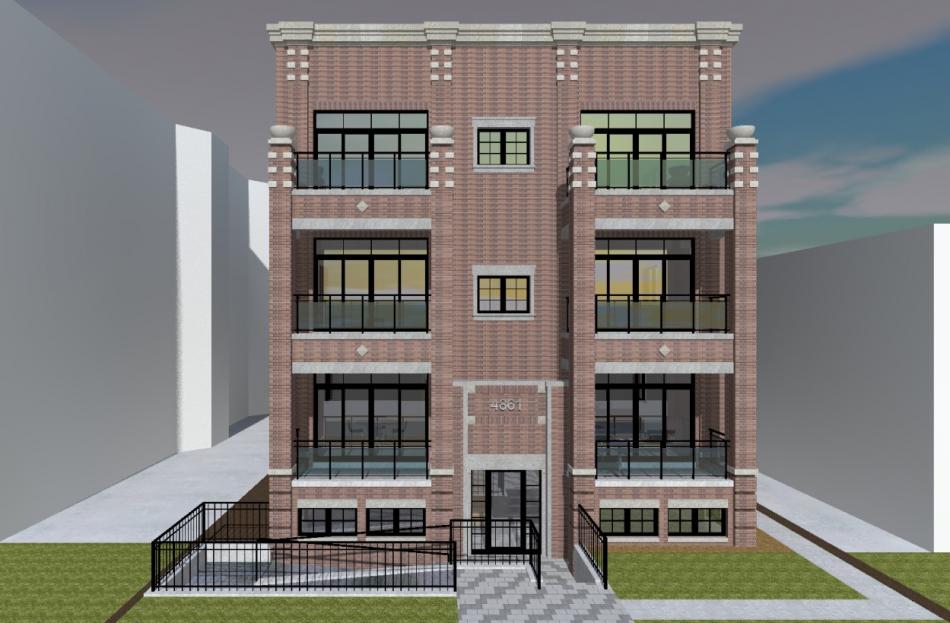A full building permit has been issued for a new condo building at 4861 N. Hermitage. The building site is a mid-block parcel located between W. Lawrence Ave and W. Ainslie St. Developer Longford Construction plans to demolish the existing two-story frame house to clear the way for the new project.
Designed by Stoneberg + Gross Architects, the new building will stand 4 floors high, set to deliver 8 new condominiums. With an elevator included in the building, 4 of the condos will be fully accessible units after the developer agreed to convert the plan for two duplexes into 4 simplexes on the bottom two floors. Residents will have access to 4 ADA compliant parking spaces and 12 bike parking spaces.
Rising 42 feet, the exterior will be clad with brick and residents will have balconies overlooking the street. As part of negotiations with the alderman, the proposed ADA ramp has been eliminated and the ground floor will be built at grade. Additionally, the project’s green space has been increased by more than 350 square feet and a green roof and permeable pavers have been included to capture excess rainwater.
With the permit issued, Longford Construction, also serving as the general contractor, can begin work on the project. A timeline for completion is currently unknown.










