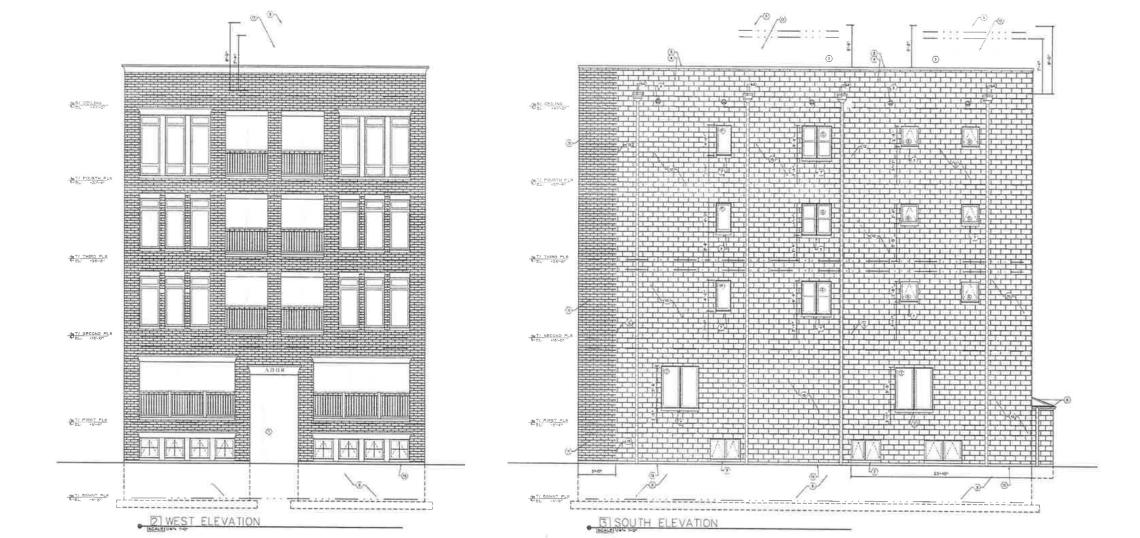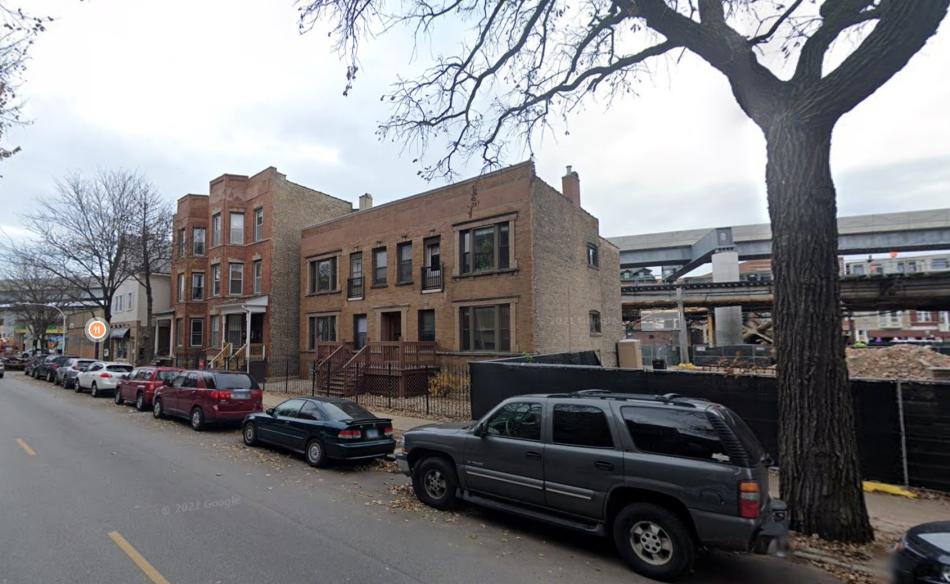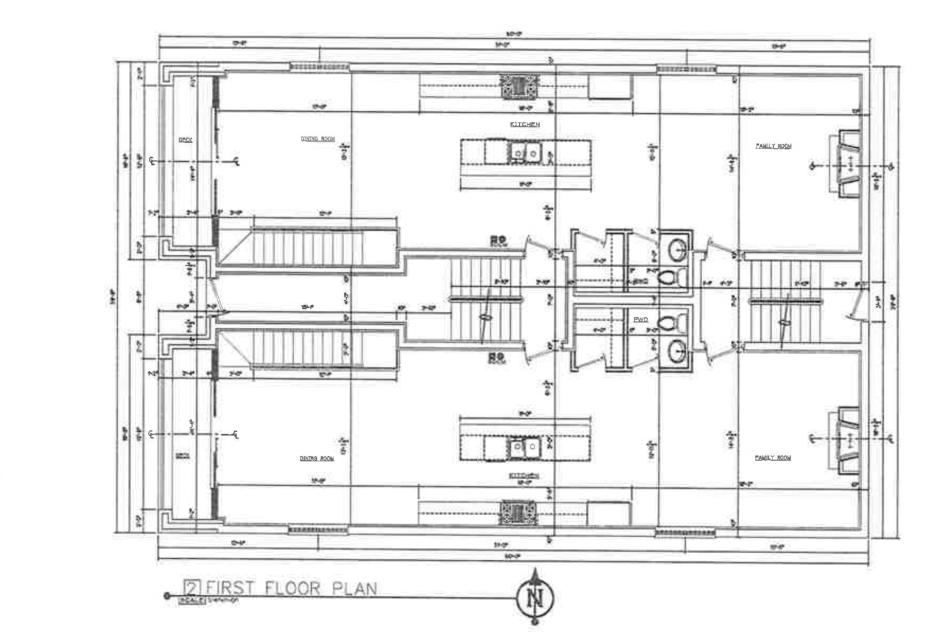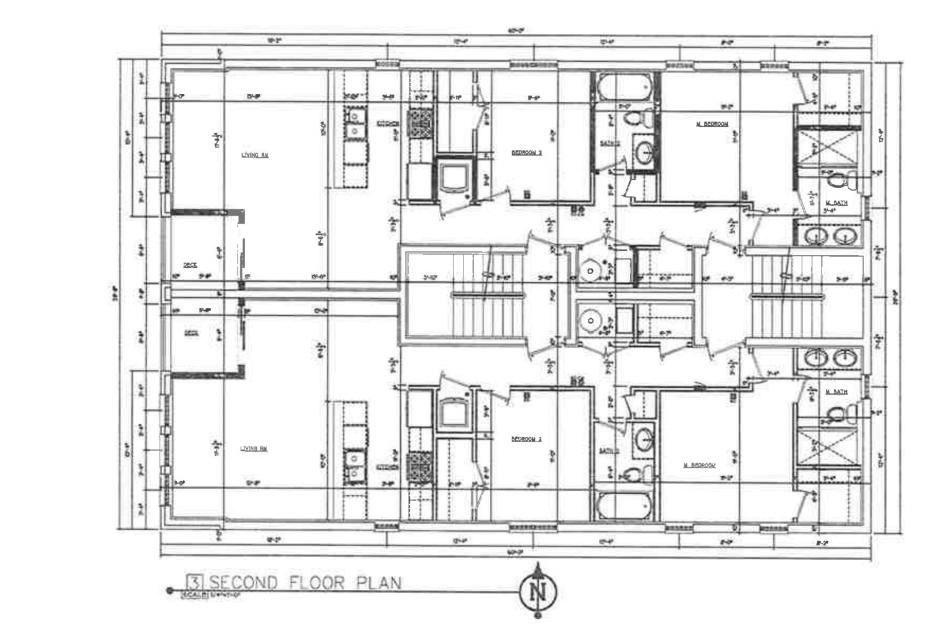A full building permit has been issued for a residential development at 3341 N. Sheffield. Planned by 3339-41 Sheffield LLC, the project site is a midblock site south of W. Roscoe St. A demolition permit for the existing two-story masonry building on the site was recently issued.
Designed by MC & Associates LLC, the new construction will be a four-story masonry building that will include a basement. With eight units in the building, there will be two four-bed duplex downs on the ground floor and basement. The remaining six units will be two-bed simplexes on the second through fourth floors. The duplexes are expected to rent for $5,500/month and the simplexes will rent for $4,100/month. Residents will have access to a shared rooftop deck and four parking spaces at the back of the site.
The Zoning Board of Appeals recently approved a variation to reduce the rear setback from the required 27.74' to 17.75' and a variation to reduce the rear yard open space from the required 288 square feet to 239 square feet for the development.
With approvals and permits secured, the $4.1 million development can move forward with construction. McNea and Sons Construction will serve as the general contractor for the development.










