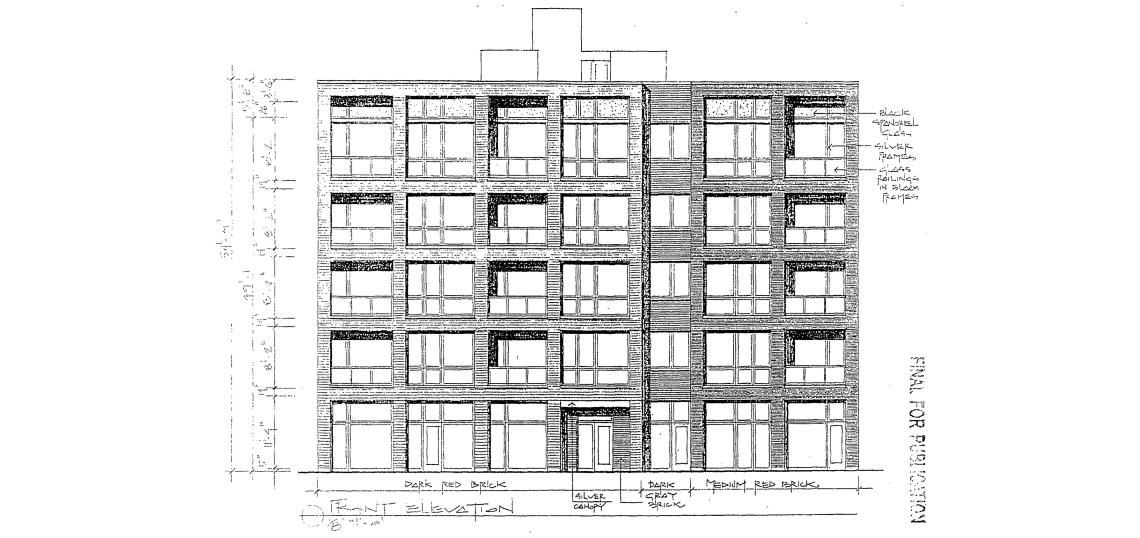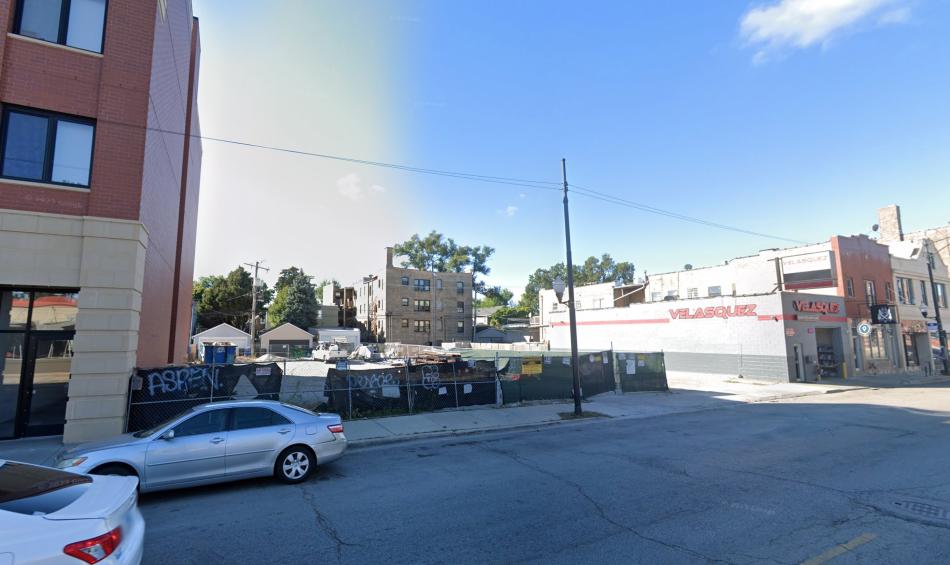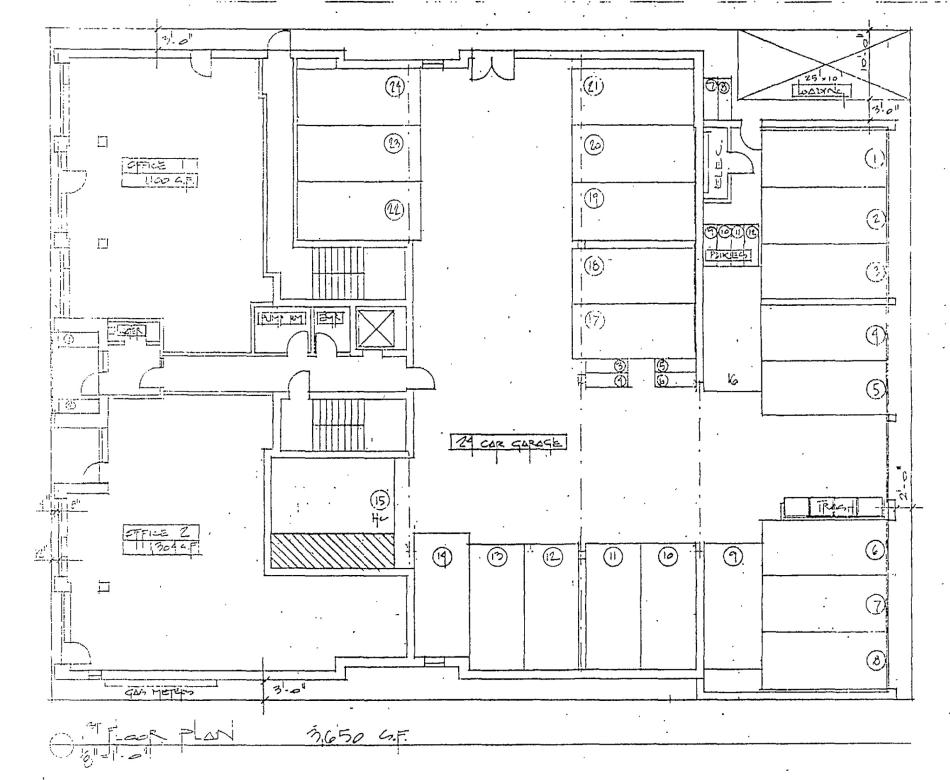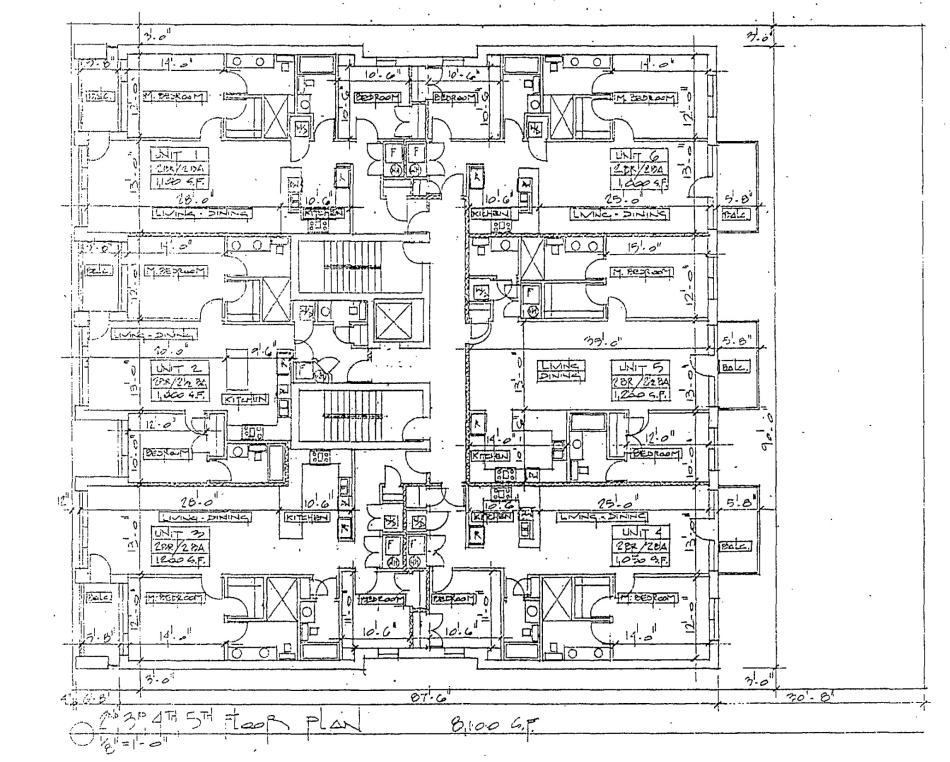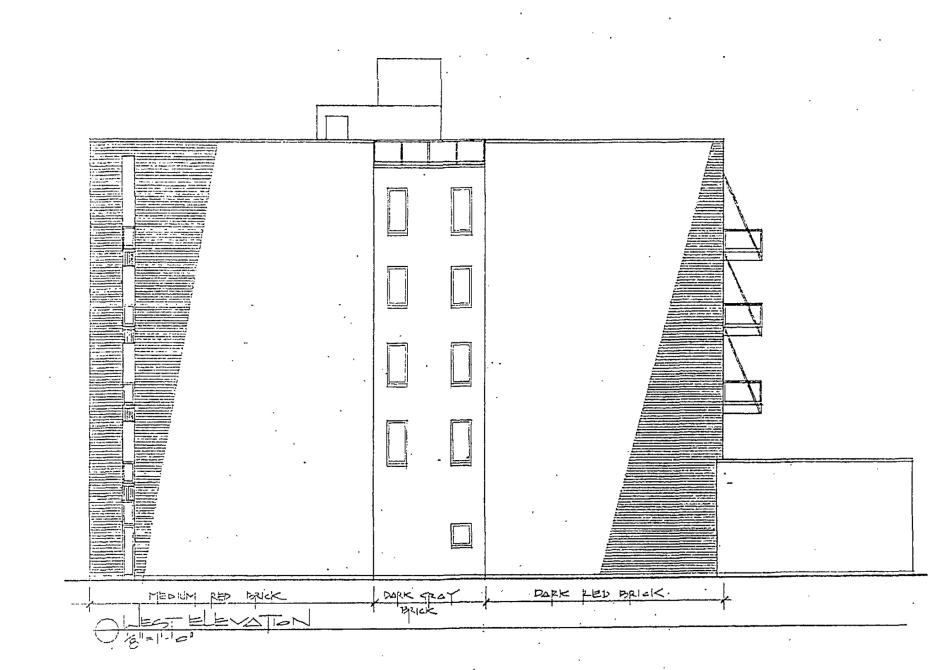A full building permit has been issued for a mixed-use development at 2839 W. Belmont. Planned by Wilmot Construction, the project will replace a vacant lot and surface parking lot just west of the intersection of W. Belmont Ave, N. Elston Ave, and N. California Ave.
Designed by Hanna Architects, the new five-story building will have 24 apartments, ground floor office space, and 24 parking spaces. Topping out at 55 feet tall, the building has been designed to be clad in a combination of dark red brick, medium red brick, dark gray brick, silver window frames, and glass railings.
The building’s ground floor will have two commercial units facing the street, with the residential entry located at the center of the street frontage. The back portion of the ground floor will have 24 car parking spaces and bike parking for residents.
The upper four floors will host the 24 apartments, with six units per floor. Every apartment will be a two-bedroom configuration with units facing the street having inset balconies and rear units having hanging balconies. All residents will have access to a shared rooftop deck on top of the structure.
The development received zoning approval back in April 2023 to rezone the site from B3-1 to B2-3. With permits issued, Wilmot Construction, who is also serving as the general contractor, can begin construction on the new building.





