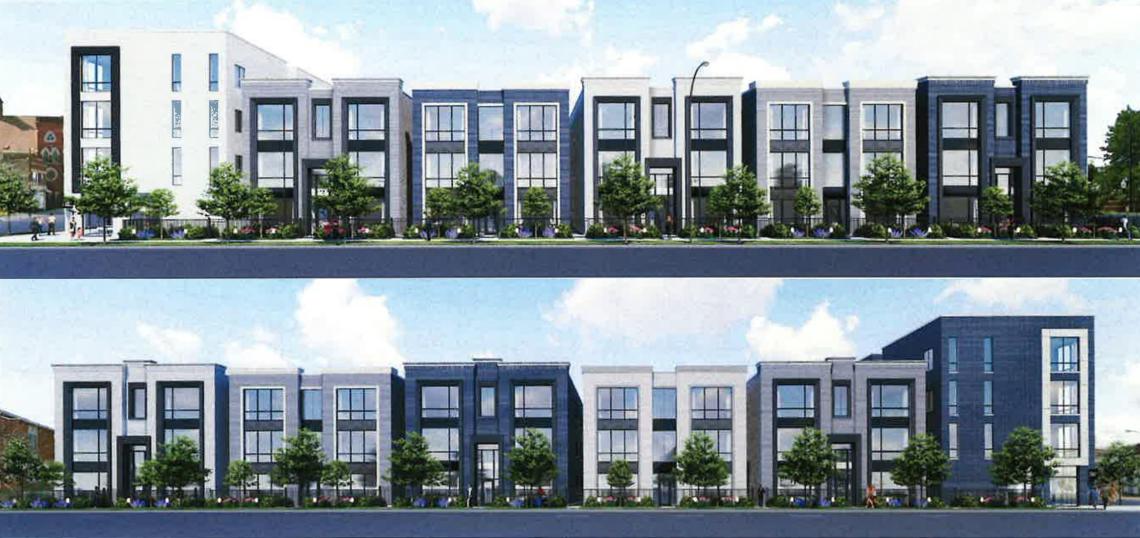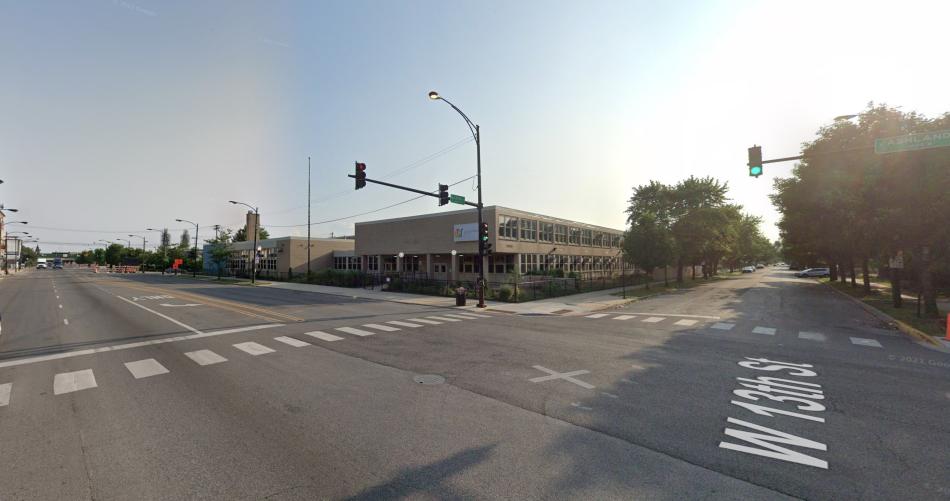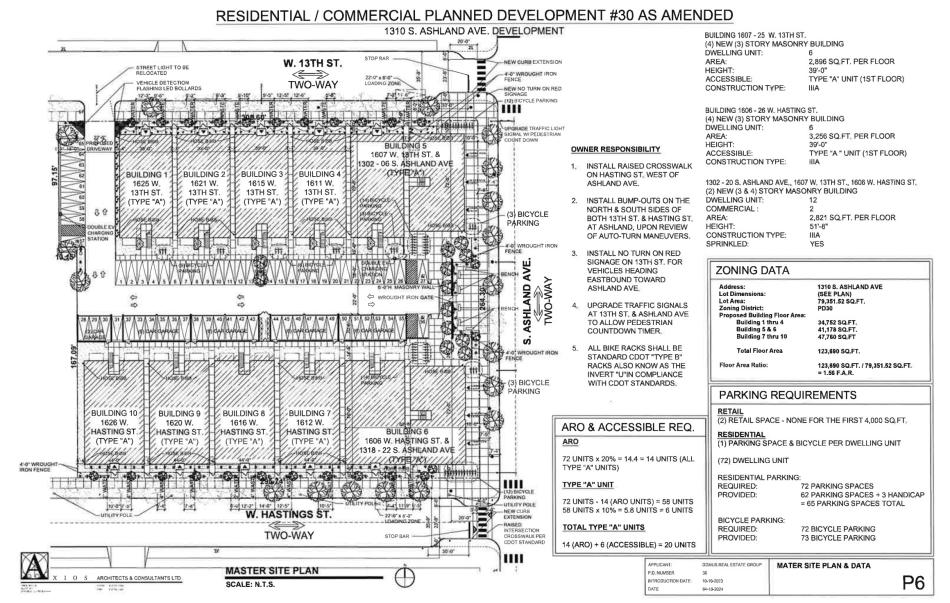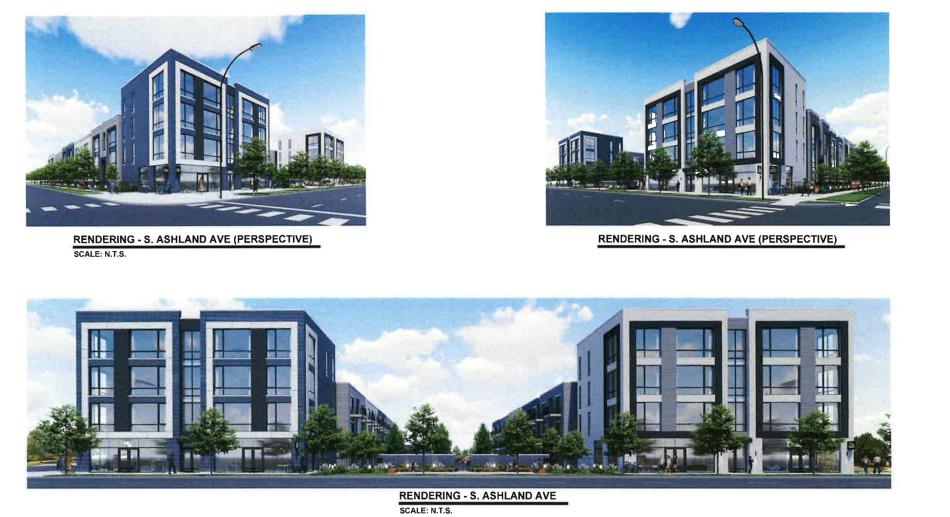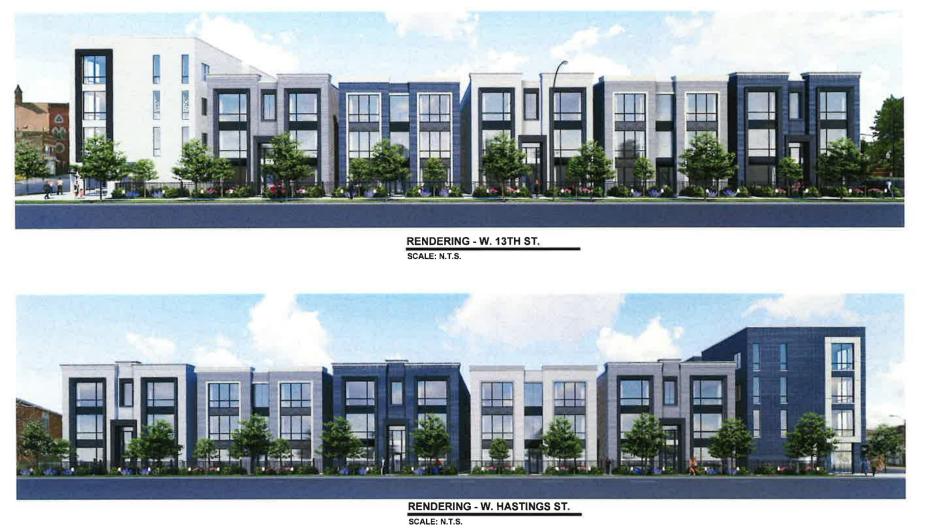A series of permits have been issued for a multi-building mixed-use development located at 1310 S. Ashland. Planned by Domus Real Estate Group, the project site is bound by W. 13th St to the north, S. Ashland Ave to the east, and W. Hastings St to the south. A demolition permit was recently issued to clear the former Urban Prairie Waldorf School and Moses Montefiore Academy building that currently occupies the site. Heneghan Wrecking will execute the demolition.
Designed by Axios Architects & Consultants, the mixed-use development will build ten new residential and mixed-use buildings on the property. The buildings will include a total of 72 residential units, approximately 5,200 square feet of retail space, 65 car parking spaces, and 73 bike parking spaces.
Along S. Ashland Ave, two four-story buildings will be built, anchoring the corners of the site at the intersections of S. Ashland Ave with W. 13th St and W. Hastings St. Each building will have two retail spaces on the ground floor along S. Ashland Ave and two ground floor residential units facing north or south onto the side streets in the three-story portion of the buildings. Topping out at 52 feet tall, each of the building’s 12 units will all be three-bedroom units.
Along W. Hastings St, there will be four three-story buildings at 1612, 1616, 1620, and 1626 W. Hastings. The buildings at 1616 and 1626 W. Hastings will stand 38 feet tall clad in face brick with limestone surrounds, decorative metal paneling, and limestone copings. Each will have six three-bedroom residential units.
The buildings at 1612 and 1620 W. Hastings will be similar in design, measuring 39 feet in height. The facades will be clad in face brick, metal paneling, and limestone copings. The interiors will also offer six three-bedroom units per building.
Along W. 13th St, there will be four three-story buildings at 1611, 1615, 1621, and 1625 W. 13th. The buildings at 1615 and 1625 W. 13th will stand 38 feet tall clad in face brick, limestone surrounds, decorative metal paneling, and limestone copings. The buildings will each have six three-bedroom residential dwellings.
At 1611 and 1621 W. 13th St, the buildings will stand 39 feet tall, clad in face brick, metal paneling, and limestone copings with aluminum windows. These residential buildings will also offer six three-bedroom configurations per building.
With the demolition permit issued, the existing building on the property can be cleared to make way for new construction. Almost all of the new construction permits have been issued for the ten buildings. Morgan Street Development LLC will serve as the general contractor for all of the new construction.





