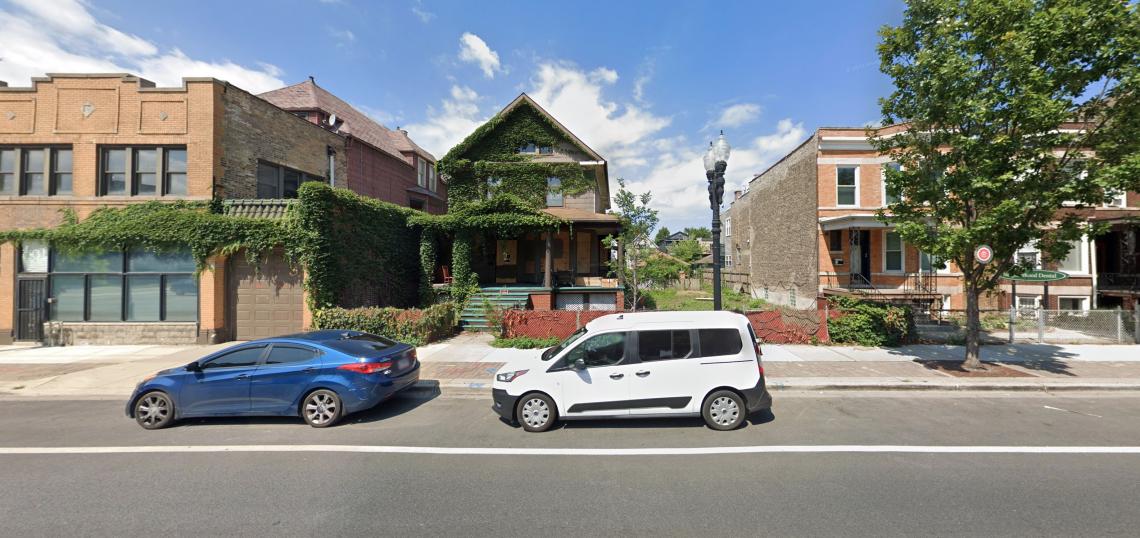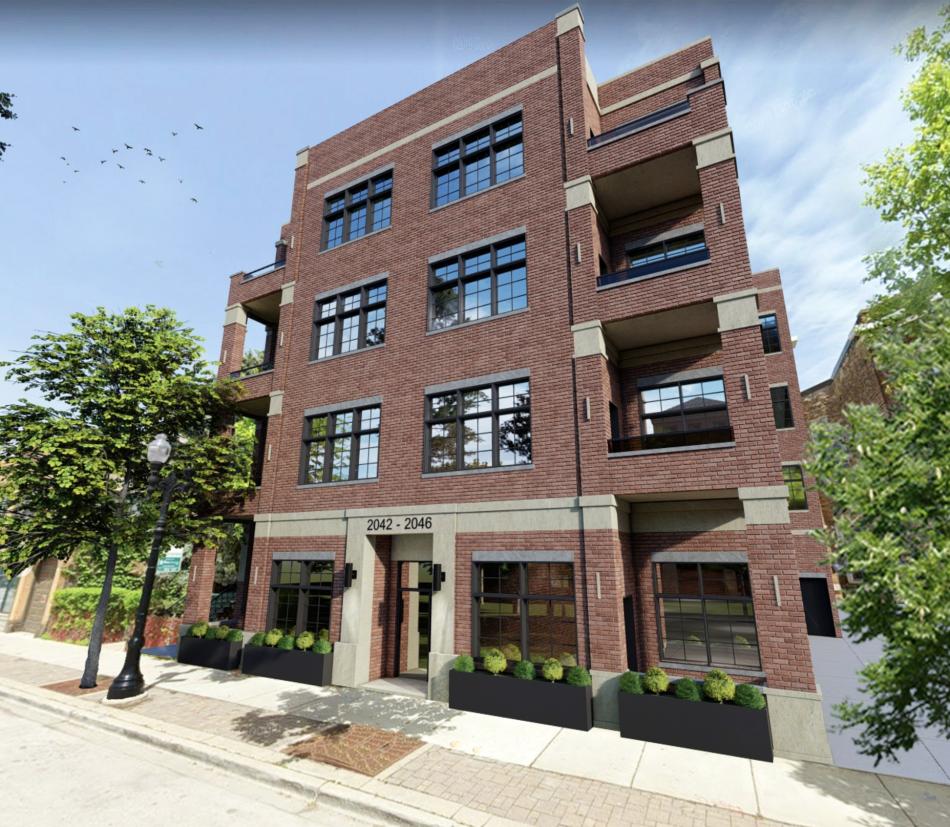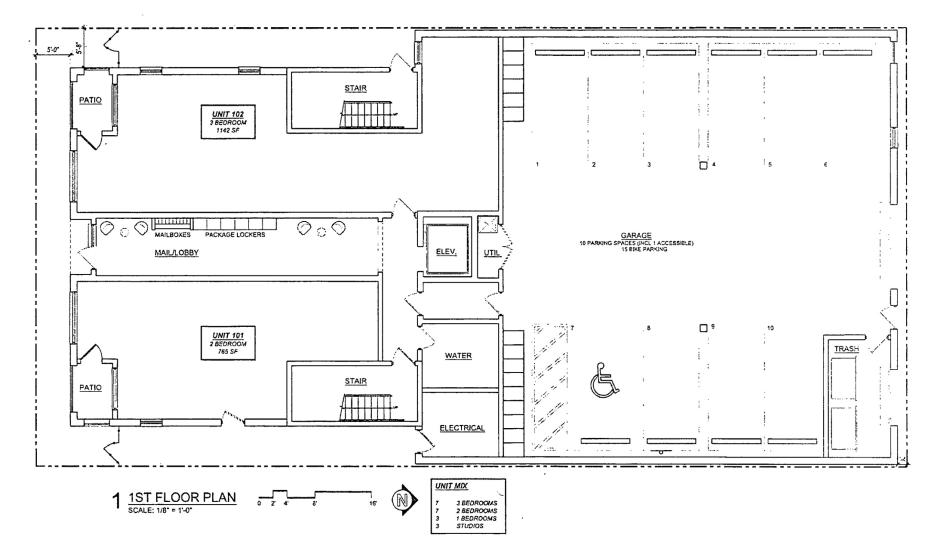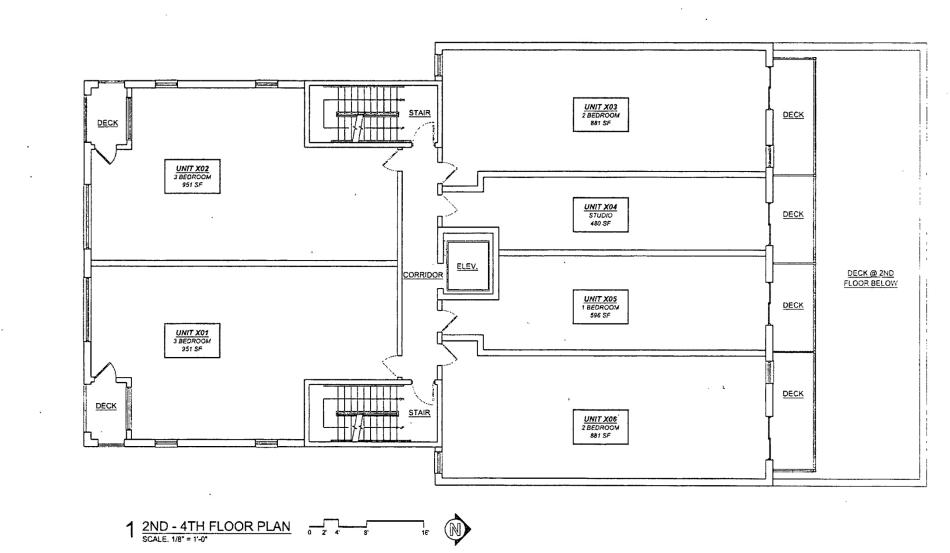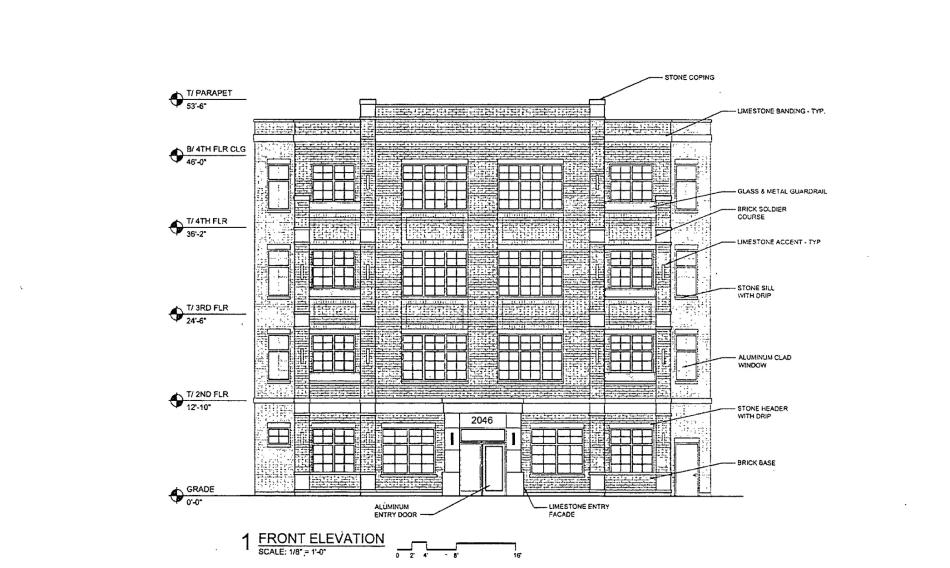A full building permit has been issued for a residential development at 2042 W. Irving Park. Located on a midblock site, the project will demolish and replace a two-story residential building and garage. The project is being developed by Base 3 Development.
Designed by Red Architects, the new building will be a four-story all-residential structure. Planned to host 20 apartments, the unit mix will include 3 studios, 3 one-beds, 7 two-beds, and 7 three-beds. Every unit will have an outdoor balcony either on the front or back elevation.
The ground floor of the building will have two residential units facing the street with the building’s lobby in the middle. Parking for 10 cars and 15 bicycles will be included in an interior garage at the back of the ground floor.
With permits issued, general contractor Base 3 General Contracting can begin construction on the $10.8 million development.





