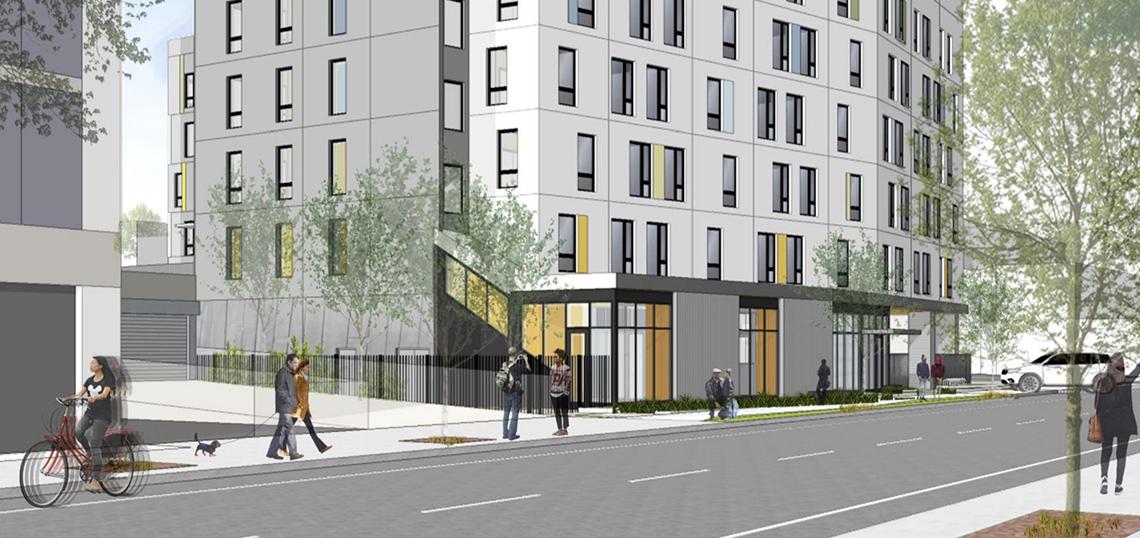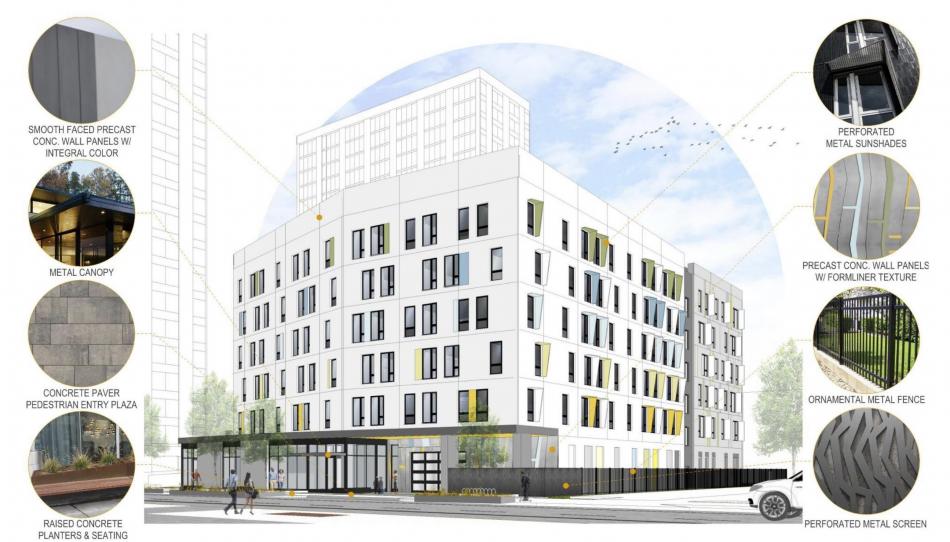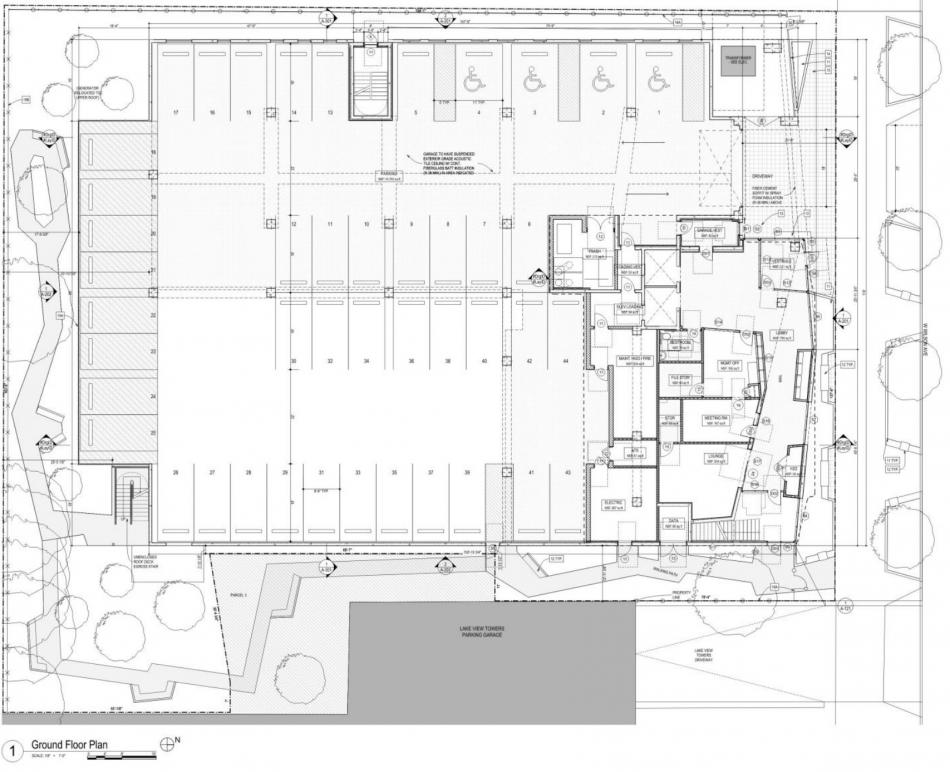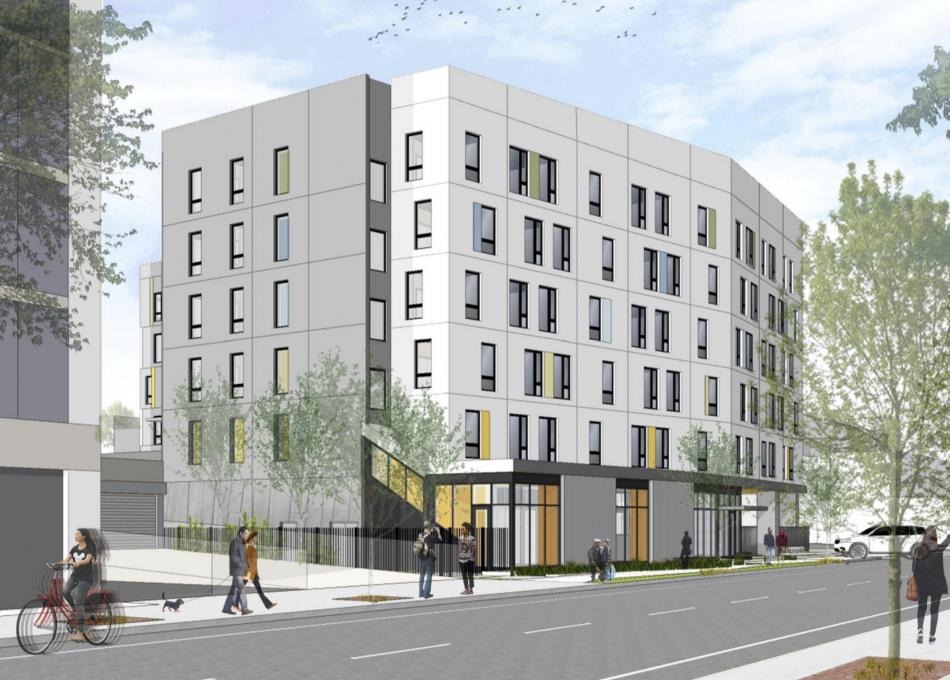A full building permit has been issued for a long-planned affordable senior housing project in Uptown. Located at 835 W Wilson Avenue, the venture is being led by Brinshore Development, with the design coming from Chicago-based Landon Bone Baker Architects. Currently a vacant parcel, the project site is sited along W. Wilson Ave, just three blocks from the Wilson CTA L station.
Expected to rise six stories, the new project will provide 73 units designated exclusively for seniors. The unit mix will offer 10 studios, 49 one-beds, and 14 two-bedroom apartments. All of the dwellings will be deemed affordable, with an income-averaging strategy. This means that 20 units will be for those making at or below 30% AMI, 34 units for those at or below 60% AMI, and 19 units for those at or below 80% AMI.
Tenant amenities will include a resident lounge, outdoor walking area, community room, and expansive roof deck. The community room will open onto the roof deck on the second floor. 44 parking spaces will be included on the ground floor.
The building’s design features a structure of structural precast concrete wall panels with painted infill panels. The massing sets back along W. Wilson Ave on the second floor and becomes an L-shape, allowing for the creation of the amenity deck. Trapezoidal sun shades will shield windows along the western elevation.
The $42.1 million project will be funded through Illinois Housing Development Authority funds and owner equity. The residents association of the adjacent Lakeview Towers are partially funding the project as well. The project received Lakefront Protection Ordinance approval from the Plan Commission in December 2021. With permits in hand, general contractor Linn-Mathes can begin construction. A timeline for completion has not been announced.










