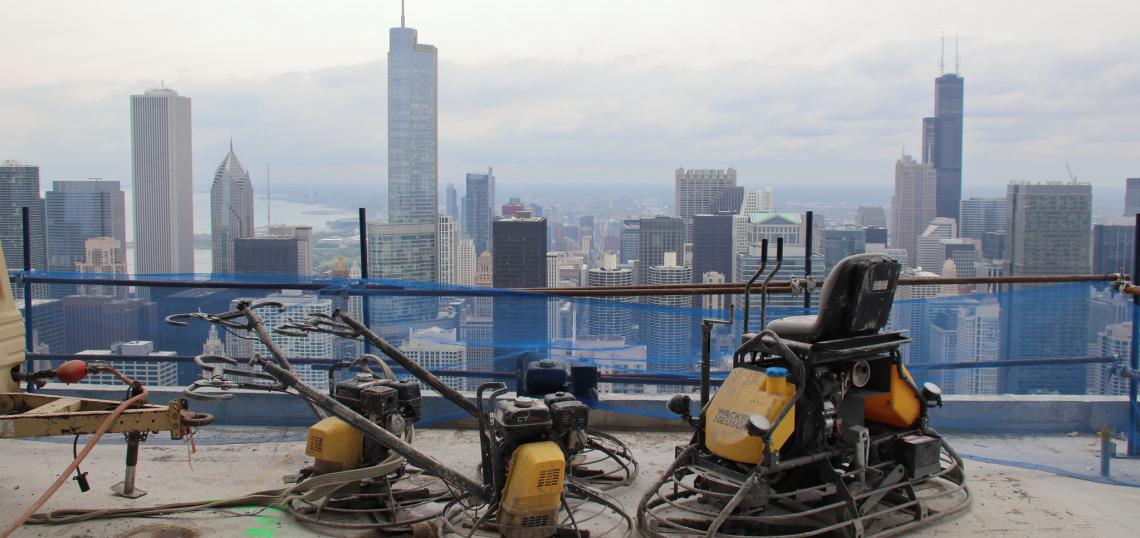The massive skyline-altering development known as One Chicago is still months away from completing its 735 rental apartments and 77 for-sale condominiums, but JDL Development graciously granted Urbanize an early peek inside the two-tower complex taking shape in the heart of River North.
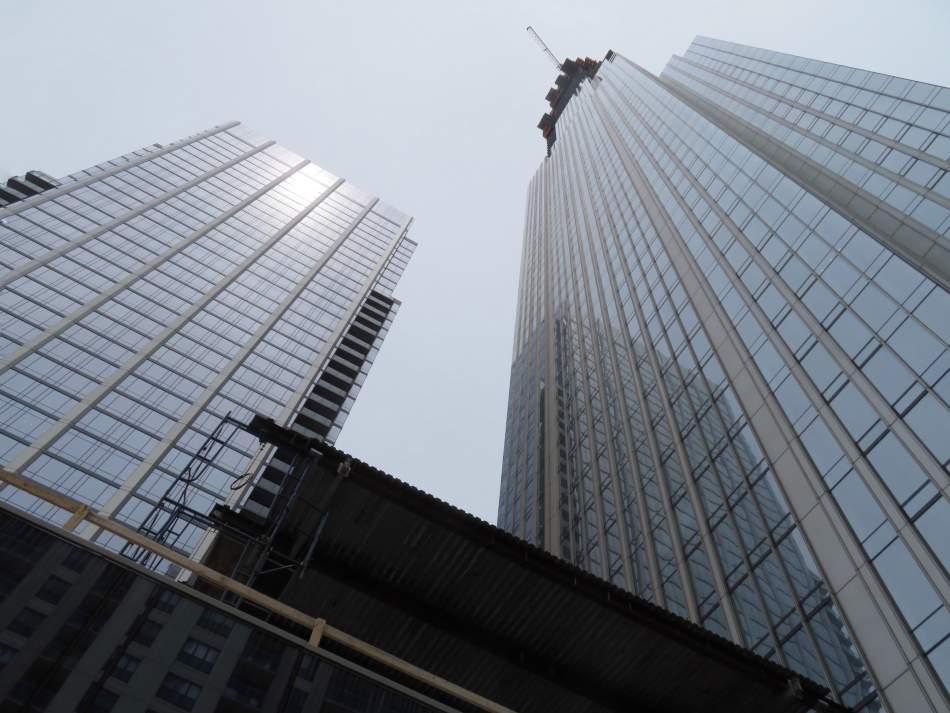 One Chicago comprises two high-rises: A 76-story, 971-foot skyscraper (right) and a 49-story, 574-foot tower (left)
One Chicago comprises two high-rises: A 76-story, 971-foot skyscraper (right) and a 49-story, 574-foot tower (left)
Our tour started on Superior Street, where the building is set back from the property line to create a wider landscaped sidewalk and provide some visual breathing room for Holy Name Cathedral. We entered through the building's internal motorcourt, which will handle resident loading, pick up, and drop-off. The space is supported by rectangular columns clad in manufactured porcelain panels designed to look like black marble.
From there we checked out the massive loading dock fronting Dearborn Street. The dock is currently occupied by massive pumps and pipes for pushing concrete to the tower's still under construction crown. The dock will eventually be home to a giant mechanical turntable that can rotate an entire 18-wheeler at a time, eliminating the need for trucks to back out onto the city street.
Future residents of the building may not see much of the underground parking levels considering the garage is valet only, but the cavernous spaces are impressive nonetheless with its exposed secant wall and unfinished concrete caisson columns. Using a "top-down" construction method, Power Construction excavated the basements while building the towers above. As the shorter tower topped off earlier this year, crews were still removing earth from the lower levels. The top-down approach shaved a full year off construction, according to Joey Letchinger of JDL.
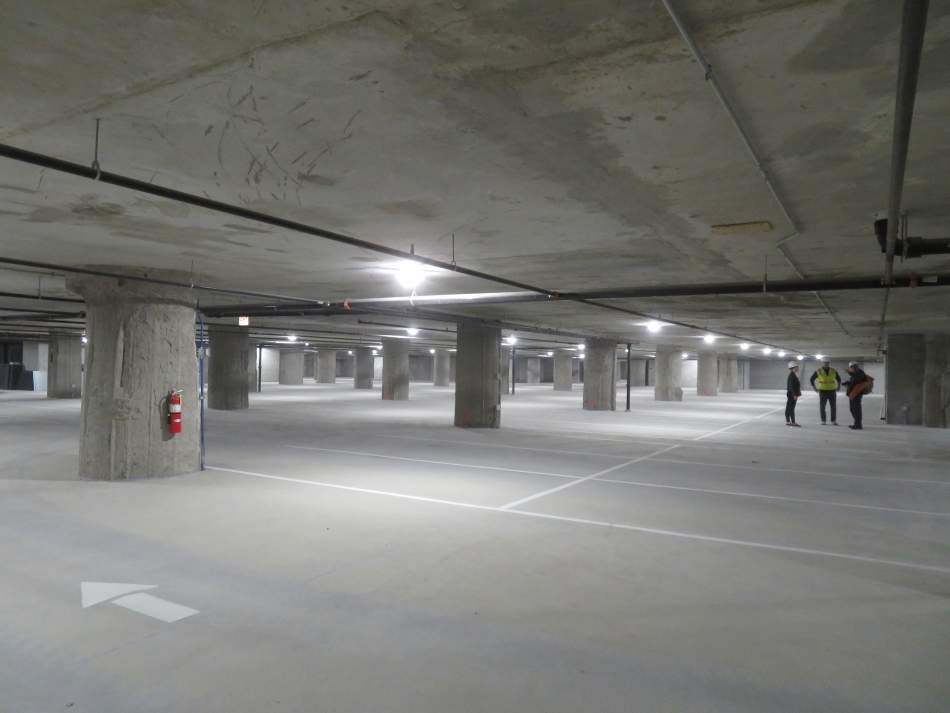 The four-level underground parking garage spans the entire block.
The four-level underground parking garage spans the entire block.
From the bottom, we rode the skip elevator to the 67th floor, which was the highest level free of construction-related obstructions. The view rivals the city's observatories such as the Willis Tower Skydeck, which is impressive considering there are still another nine residential floors above). There are no bad angles of the city and lake, and the tower's setbacks and massing create eight corners.
The 67th floor would be a sweet spot to watch the Chicago Air and Water Show, and when the summer event does return, the Blue Angels and Thunderbirds will modify their flight paths to accommodate One Chicago, Letchinger said.
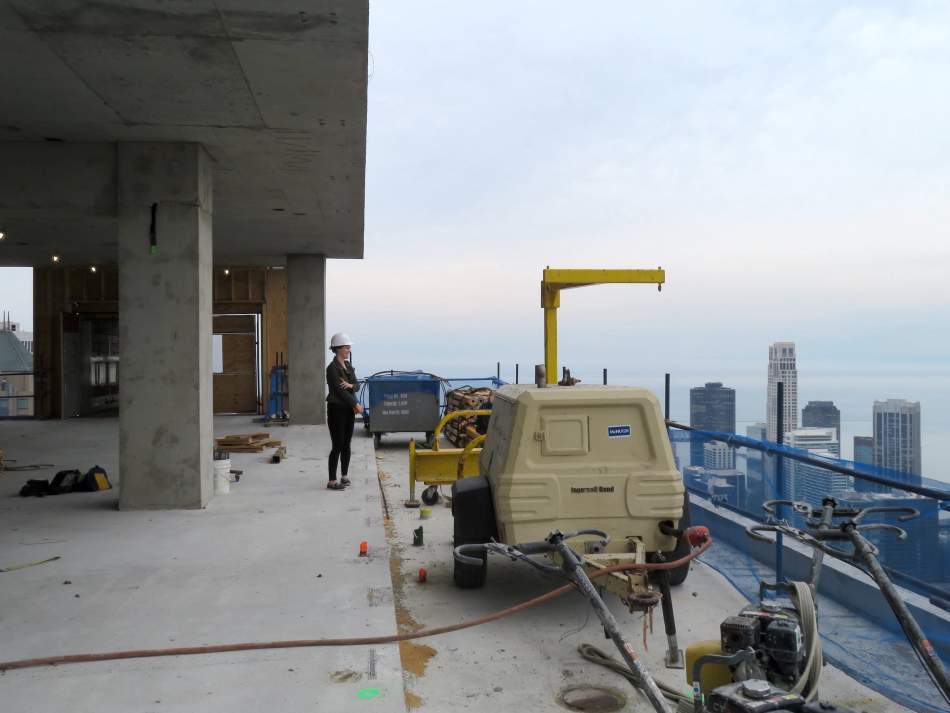 The space on the right will be a private terrace.
The space on the right will be a private terrace.
This entire floor will become a single residence featuring four bedrooms and an expansive south-facing private terrace. The asking price wasn't divulged during the tour, but a similar full-floor condo without the extra-large outdoor space is currently listed for a cool $9.8 million. A duplex penthouse occupying the tower's top two floors is expected to easily go for more than double that.
There are no less than four different housing types within the One Chicago complex each with their own identity and finish packages. In the taller 76-story, 971-foot tower there are the 77 condominium units known as the One Chicago Residences. Bellow those condos (and two unoccupied mechanical floors) sit the One Chicago Apartments.
The shorter 49-story 574-foot tower contains the 23 West Apartments which get their name from that building's entrance at 23 W. Chicago Avenue. A collection of darker-colored, industrial-inspired rental units line the parking podium along Chicago Avenue and Dearborn Street and are known as the 23 West Lofts.
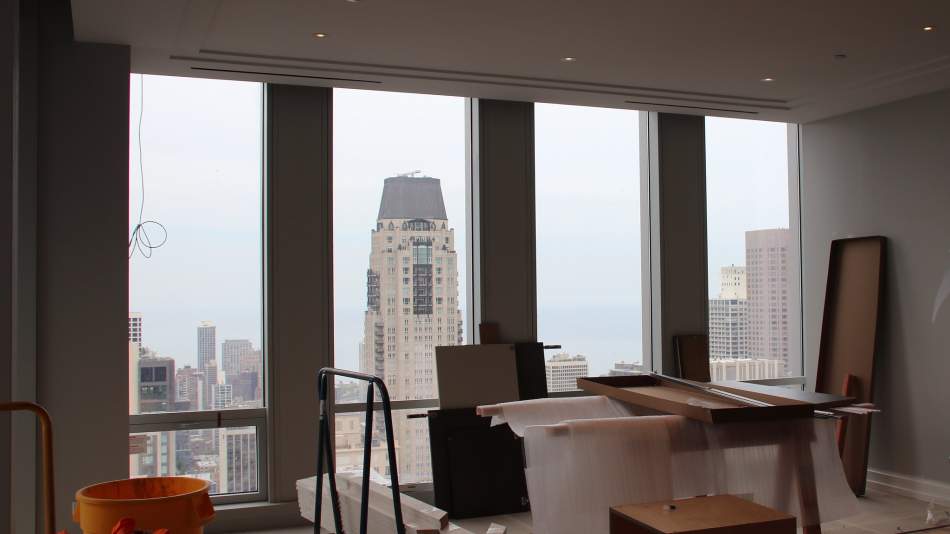 An unfinished condo unit. There is a stepped ceiling detail and space "above" the windows to house automatic shades.
An unfinished condo unit. There is a stepped ceiling detail and space "above" the windows to house automatic shades.
We had a chance to check out some in-progress units as well as a handful of staged model apartments. JDL expects to begin pre-leasing the building's rental units in mid-June, and the team should have some crisper professional photos of the apartments to share at that time.
The project's podium is home to a sprawling Life Time Athletic club and resident-exclusive amenities including lounges, demonstration kitchens, golf simulators, a putting green, and a 120-foot-long dog park. Instead of providing a separate pool and work-out area for residents, everyone who lives in the One Chicago complex will be granted access to Life Time. The health club includes a full-sized NCAA-spec basketball court and indoor lap pool topped by a giant skylight plus three additional outdoor pools.
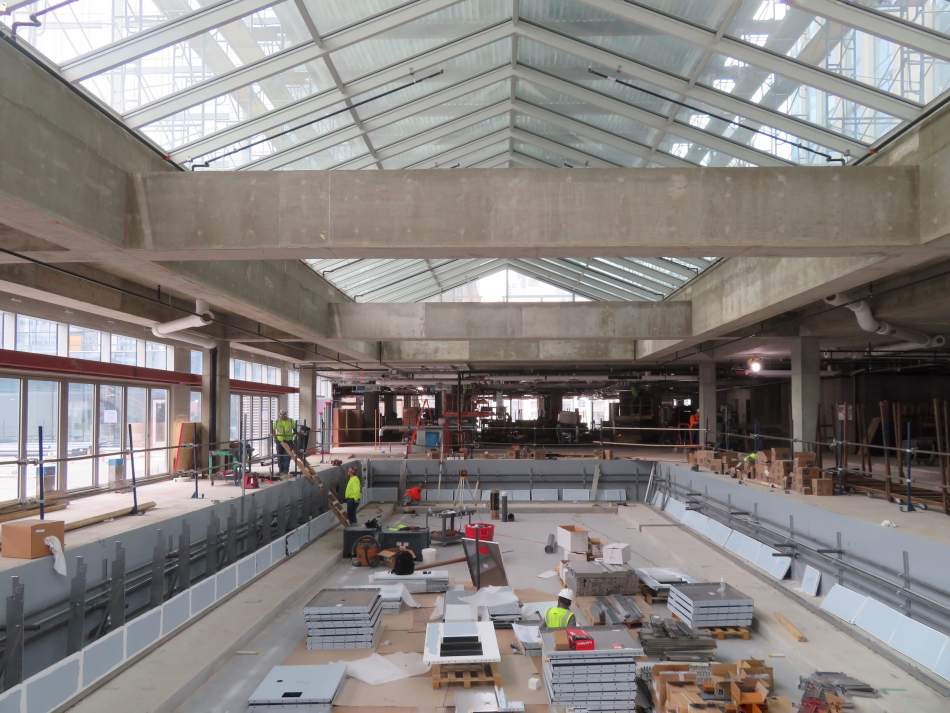 Life Time's indoor pool is located below an immense skylight (the protective exterior metal cap will be removed when construction comes to a close).
Life Time's indoor pool is located below an immense skylight (the protective exterior metal cap will be removed when construction comes to a close).
The podium also houses a flagship Whole Foods market (which was receiving a water-proof floor coating during our walk-through) and a yet-to-be-announced multi-level restaurant and event space that will cater to large parties like weddings at nearby Holy Name Cathedral. There's a smaller commercial space along Chicago Avenue that will be occupied by a coffee shop.
The near-supertall tower at One Chicago will officially top off next month, and the 23 West Apartments and 23 West Lofts are on track to welcome their first renters in October. The One Chicago Apartments will open at the end of this year or early 2022, followed by the One Chicago Residences in the first half of 2022.
If our sneak peek is any indication of the finished product, we can't wait to go back and see it all come together.
 Exploring the restaurant/event space.
Exploring the restaurant/event space.





