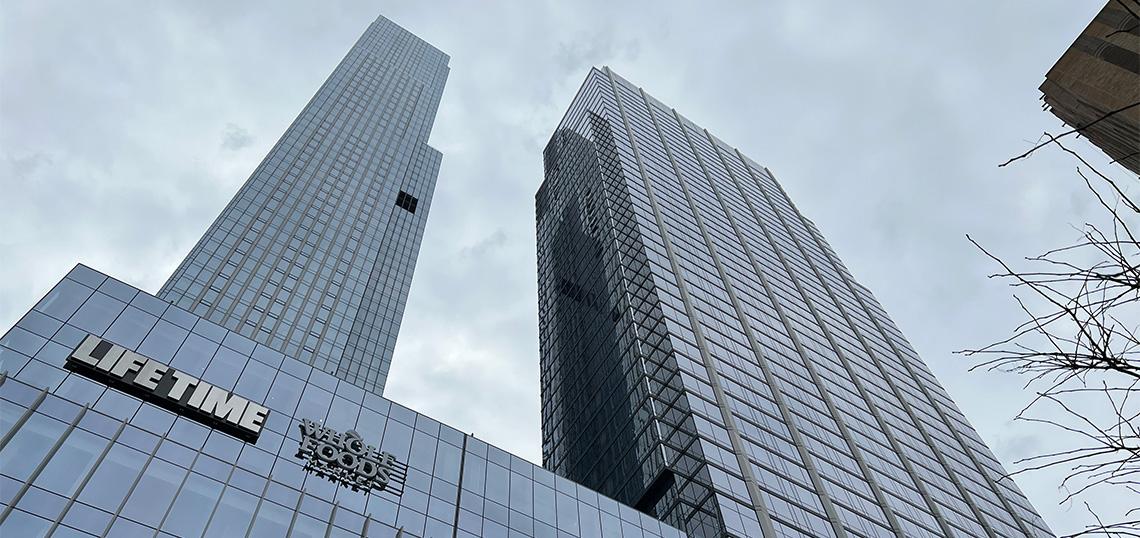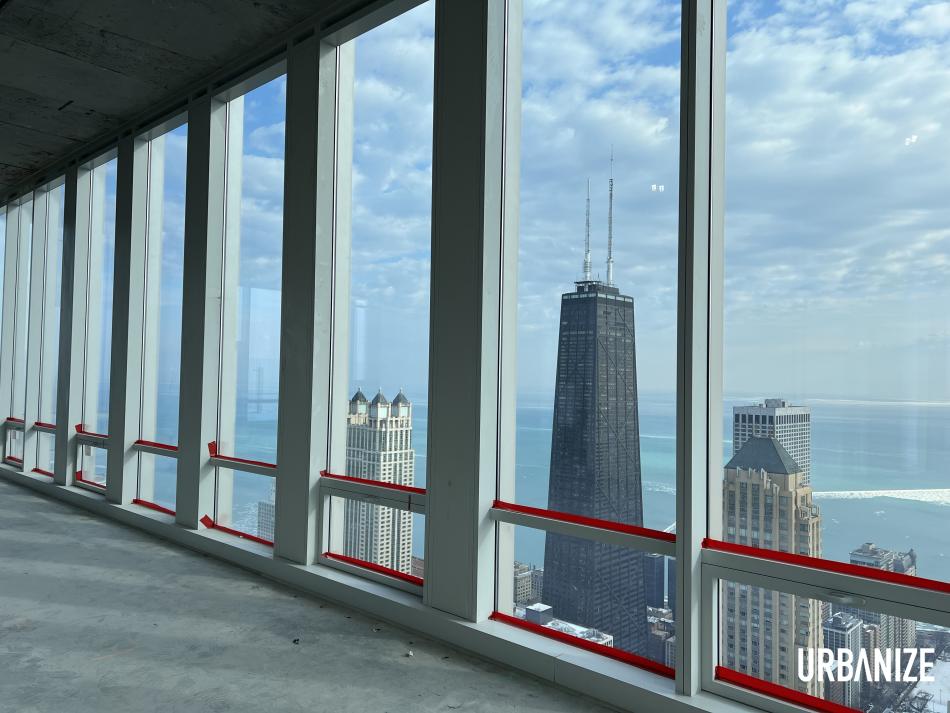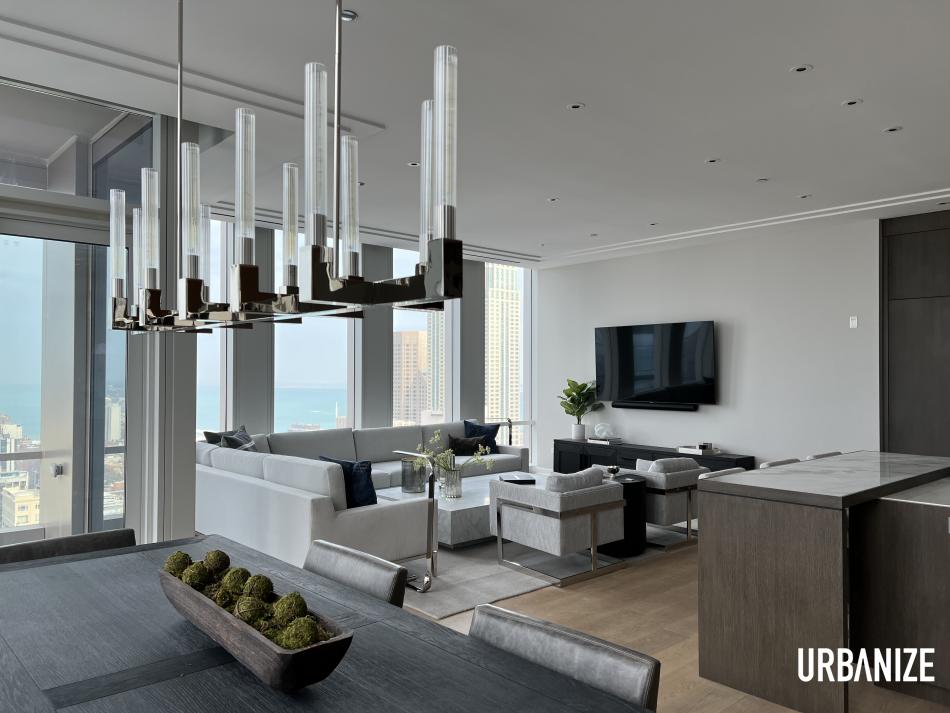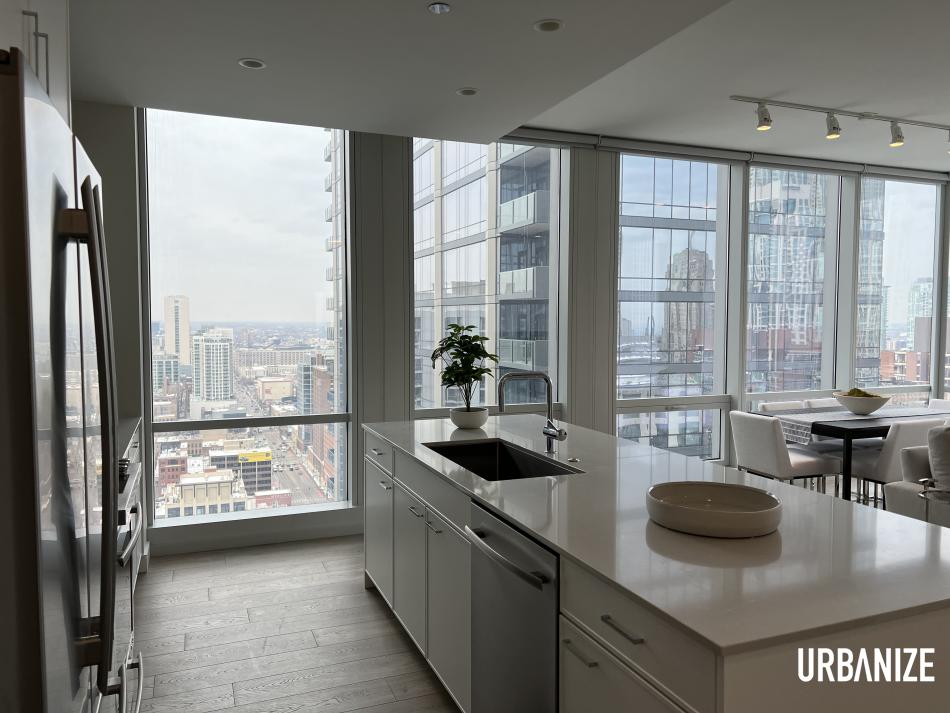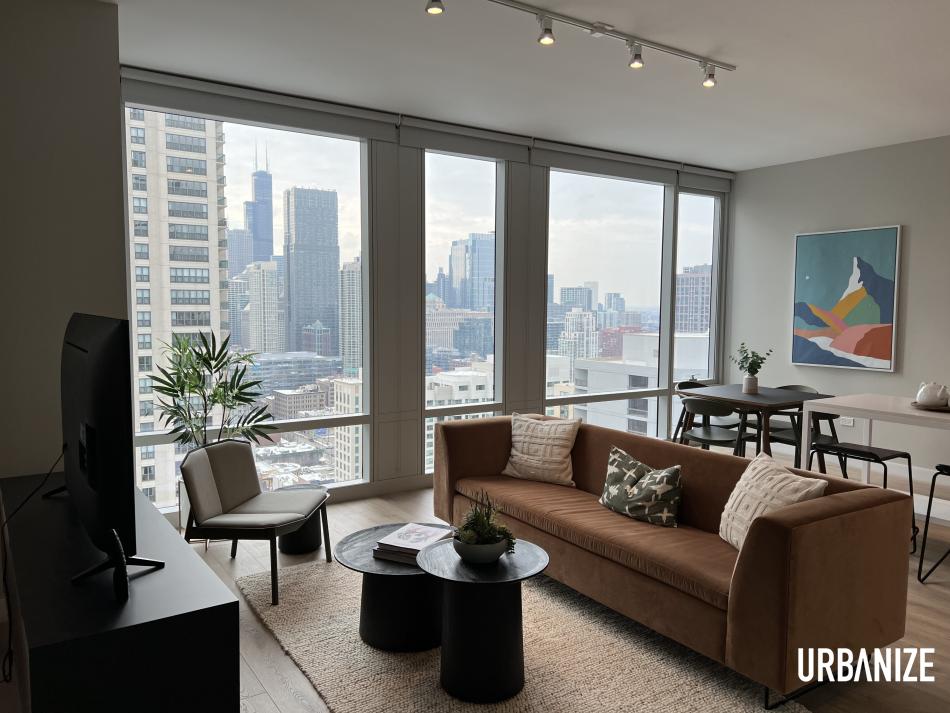The expansive One Chicago development is nearly complete and Urbanize got an inside look at the construction. Planned to deliver 735 rental apartments and 77 for-sale condominiums, the two-tower plan is a venture of JDL Development. Located in the heart of River North, the design is a product of collaboration between Hartshorne Plunkard Architecture and Goettsch Partners. Since Urbanize’s last tour, the tower crane is down, glass is up, and the construction hoist has been removed.
The tour began along W. Superior St at the building’s motor court, designed for resident loading, pickup, and drop off, as well as parking access. Loading up in the service elevator, we headed up to the penthouse condominium, a duplex on the 74th and 75th floors. While the entire building has been encased in glass, interior work on the penthouse won’t be completed until it is sold. Interior MEP layouts will be roughed in, with the remaining interior finishes left up to the eventual buyer.
The vistas from the penthouse feature unobstructed views in every direction, with an impressive sight of the John Hancock Tower, now known as 875 N. Michigan. The large exterior terrace sits atop one of the final setbacks facing north.
The next stop was the model condominium unit on the 46th floor. Located within the top floors of the 76-story, 971-foot main tower, the 77 condominiums are spread across the levels in quarter-floor units, half-floor homes, and full-floor configurations. The homes are expected to begin closings at the end of April.
On the lower floors of the main tower sits the One Chicago Apartments. As the next stop on the tour, Urbanize walked through a three-bedroom rental on the 42nd floor, as well as a one-bedroom rental and two-bedroom unit on the 24th floor. The rentals are currently pre-leasing and expect the first move-ins in mid-March.
The next stop of the tour included a walkthrough of model units at 23 West Chicago, the shorter 49-story, 574-foot tower. Dubbed 23 West Apartments, the collection of rental units began move-ins back in October 2021 and offer a range of unit sizes and products. Our tour took us through a one-bedroom apartment and a two-bedroom rental on the 27th floor. Some of these units are offered to tenants as guest suites, available on a nightly basis for family or friends visiting residents of the building.
While not part of the tour, the building’s podium is home to a large Whole Foods that is nearing completion. Encompassing multiple floors, the southwestern end of the podium holds a massive Lifetime Fitness Club, offering an outdoor pool deck, indoor/outdoor pool, full-sized NCAA basketball court, and flexible gym space. The podium will also include a Phil’s Coffee at the base of the 23 W. Chicago tower. Restaurant tenants for commercial space along N. State Street will soon be announced.
With construction led by Power Construction, the expansive complex is wrapping up work, with all residential products set to be available for lease or closing by the end of April. The Lifetime Fitness Club has been open since the beginning of the New Year and Whole Foods is anticipated to open around March.





