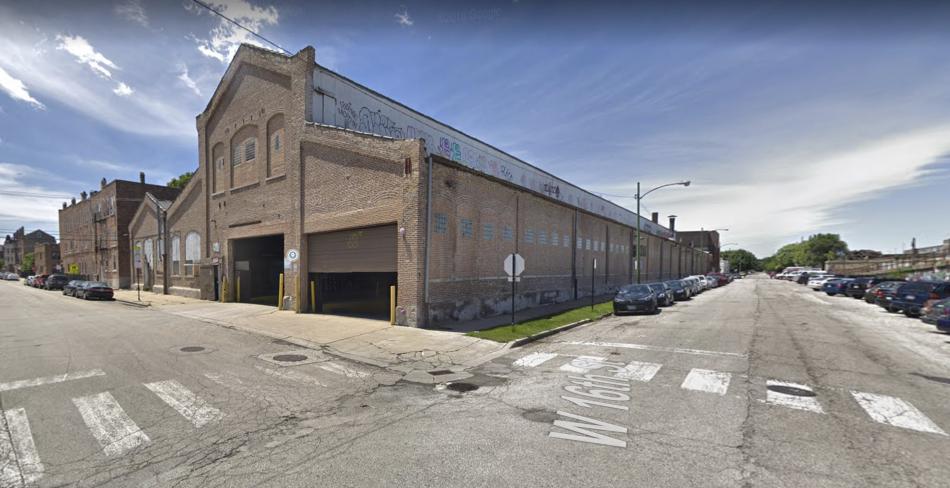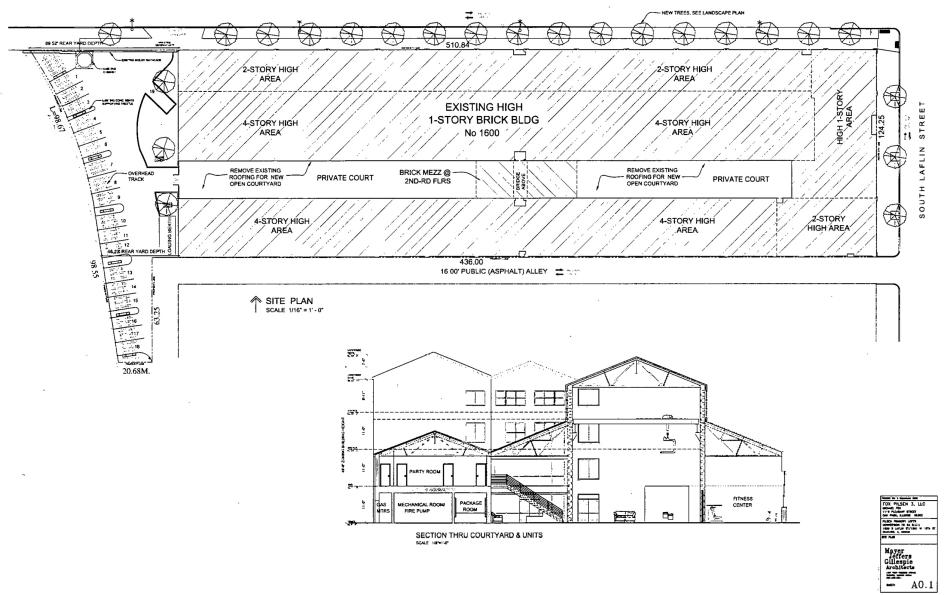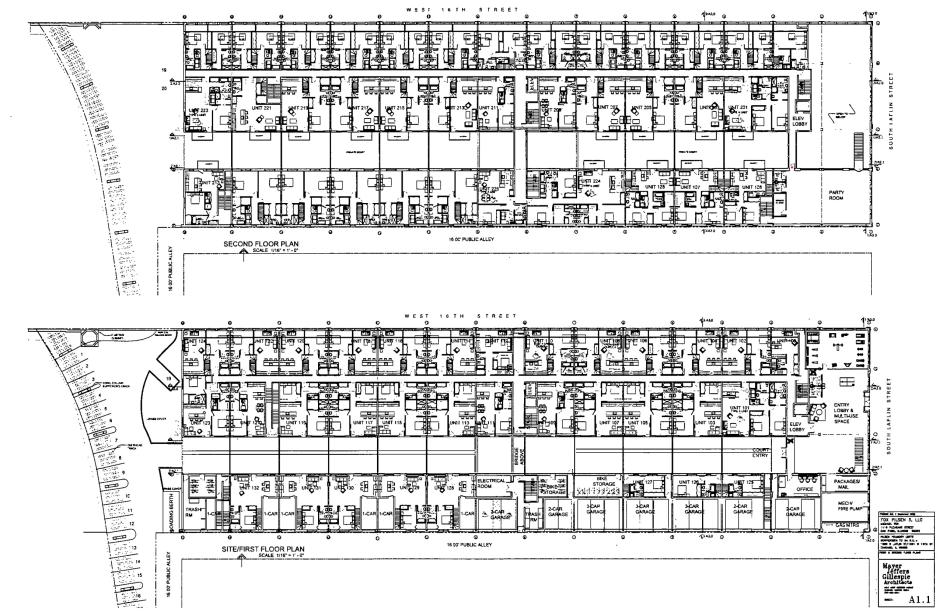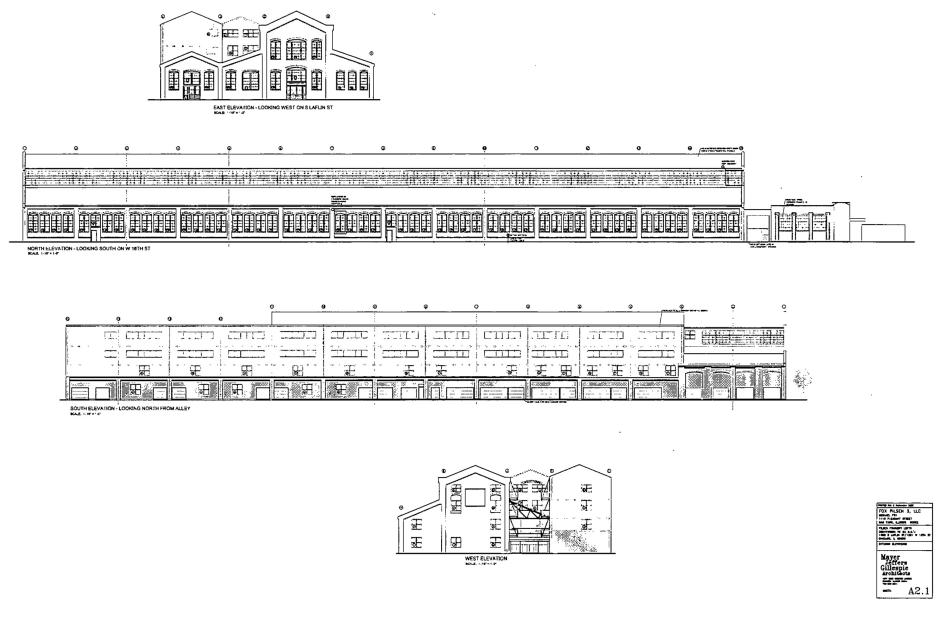A renovation permit has been issued for the redevelopment of the Otis Foundry facility at 1600 S. Laflin. Located at the southwest corner of W. 16th St and S. Laflin St, the historic 1902 former facility for the Otis Elevator Company stretches along W.16th St almost all the way to S. Ashland Ave. RP Fox & Associates is the developer of the project.
With Mayer Jeffers Gillespie Architects on board for the project, the development calls for the adaptive reuse of the large industrial building into 84 rental units. Of the 84 apartments, 21 will be set aside as affordable. Residents will have access to a total of 42 parking spaces split between 23 interior and 19 exterior spaces.
Dubbed the Pilsen Foundry Lofts, the building will be infilled with four levels of apartments, with a new center open-air courtyard created by removing a portion of the roof.
With the construction permit issued, general contractor FGAC Construction LLC can begin the rehabilitation of the building.











