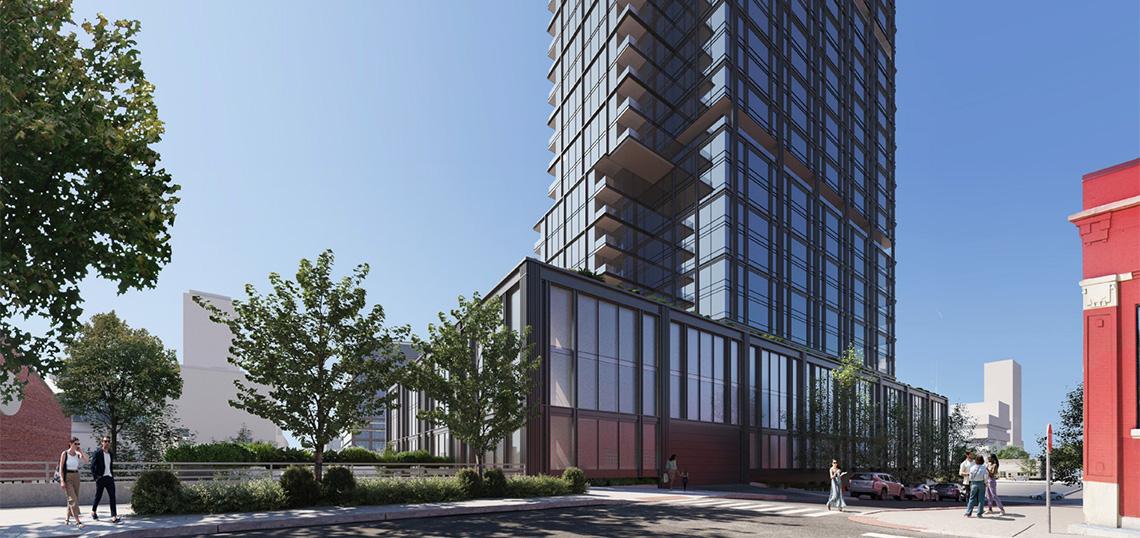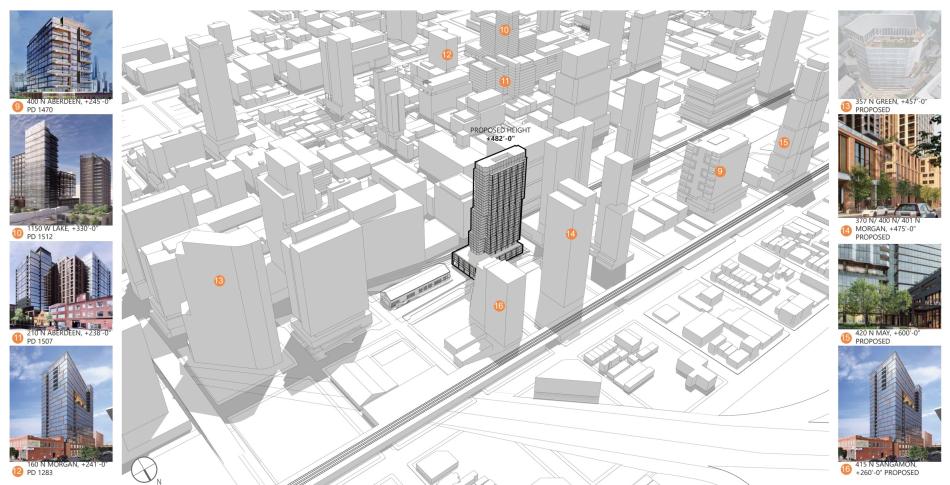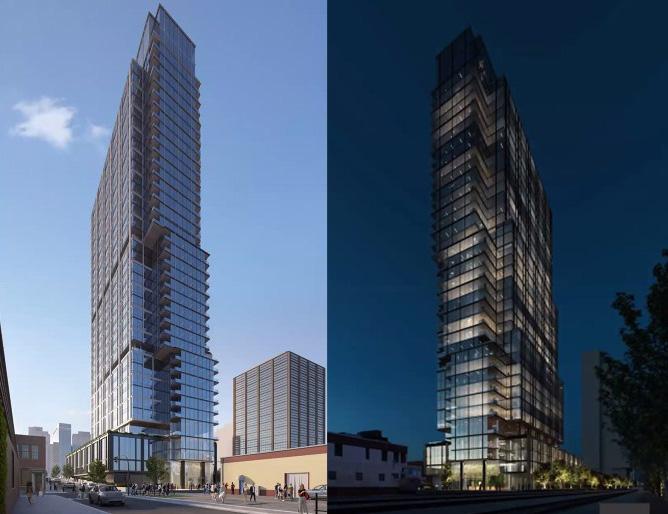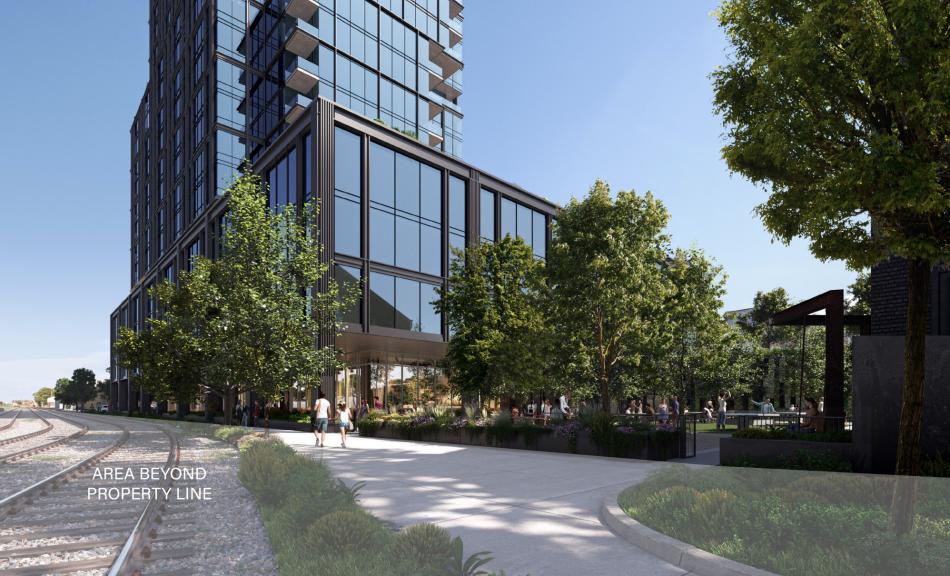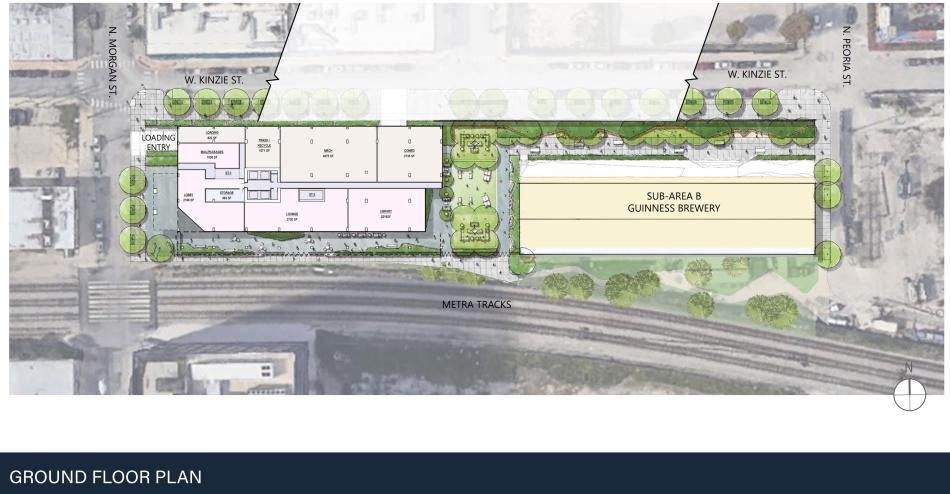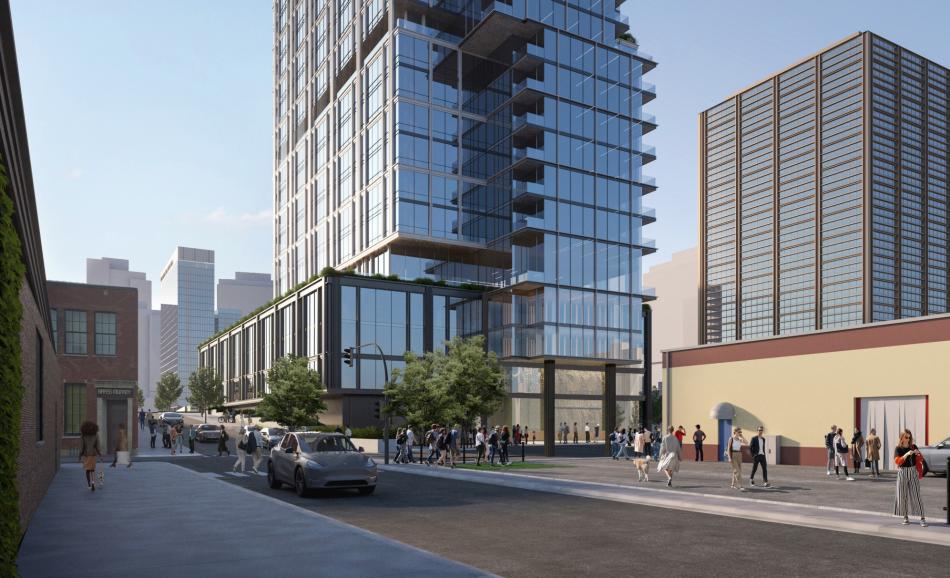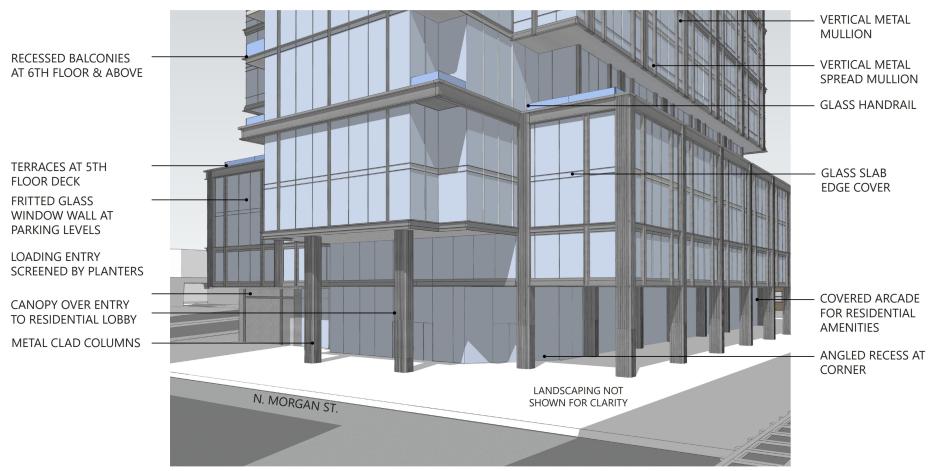The Chicago Plan Commission has approved the mixed-use development proposed at 375 N. Morgan. With the upcoming Guinness Brewery planned into the zoning, the overall project site spans W. Kinzie St from N. Peoria St to N. Morgan St with the Metra tracks to the south. The development is being planned by Latsko Interests, who has owned the site for many years, and JDL Development, whose involvement here is their first in the Fulton Market neighborhood.
Designed by Hartshorne Plunkard Architecture, the new tower will stand 43 stories, bringing 460 units to the site. The unit mix consists of 124 studios, 238 one-beds, 96 two-beds, and 2 three-beds. To meet the affordability requirements, 92 units will be provided at an average of 60% AMI, broken down into 25 studios, 48 one-beds, and 19 two-bedrooms.
Topping out at 482 feet, the building has been designed as an asymmetrical glass-and-metal tower that steps back as it rises. With a grade change along W. Kinzie St, the residential entry will front N. Morgan St, while the parking entrance will meet the second floor of the building along W. Kinzie St to access the planned 138 car parking spaces.
With the tower oriented to the western side of the site, a public open space has been created as a buffer between the new building and the future Guinness brewery. The urban park will offer seating and greenery as an amenity for the community while also connecting to the urban green space that is part of the 360 N. Green development, just south of the brewery and new tower.
To improve the pedestrian experience, the development would convert the angled parking spaces on W. Kinzie St to parallel parking spaces, while incorporating active uses everywhere possible, especially along N. Morgan St and the building’s south frontage overlooking the green space and Metra tracks beyond. As part of the project, there will be 16,000 square feet of publicly accessible open space and 5,300 square feet of private exterior space for the building residents.
In regard to sustainability, the project will reduce water use, divert construction waste, exceed the energy code, plant trees, install green roofs, install EV charging stations, install a CTA digital display, and sponsor a new Divvy bike share station on the property.
To allow for the project, the developers are seeking to rezone the site from M2-3 and C2-2 to a unified DX-5 before instituting a Planned Development. They will be paying $3.2 million into the Neighborhood Opportunity Fund to receive bonus FAR and will also contribute $805,000 to the industrial corridor fund. With Plan Commission approval secured, the project will now go before the Committee on Zoning and City Council for final approvals. While acknowledging that the financial environment around lending is very difficult right now, Jim Letchinger of JDL assured the commission that they would get this built. Letchinger explained that they need to get the entitlements first before approaching lenders to finance the building. A target for construction timing was not discussed.





