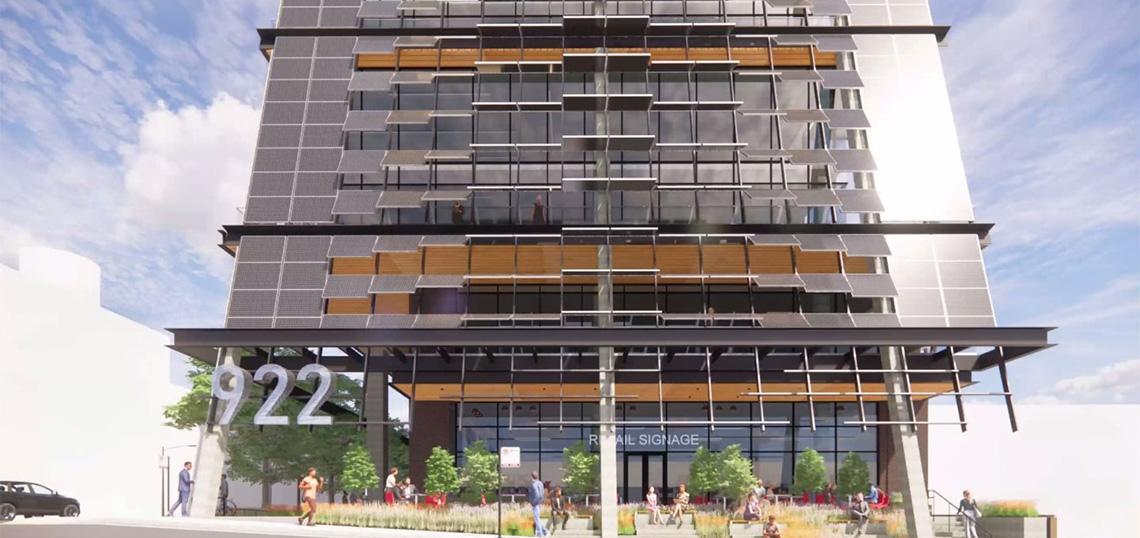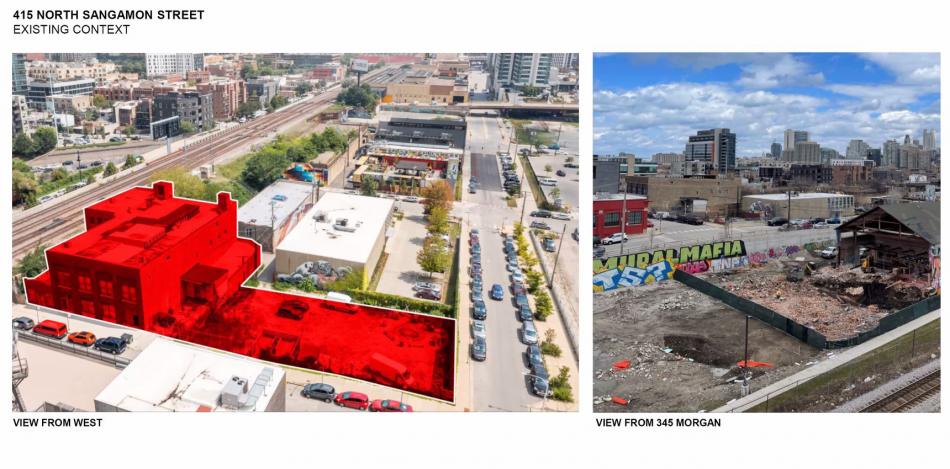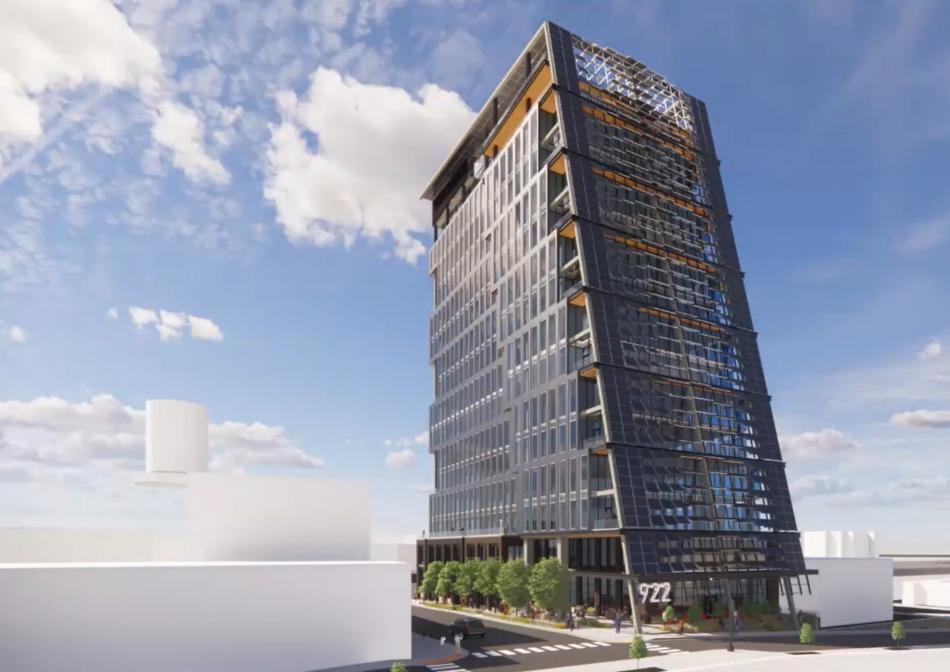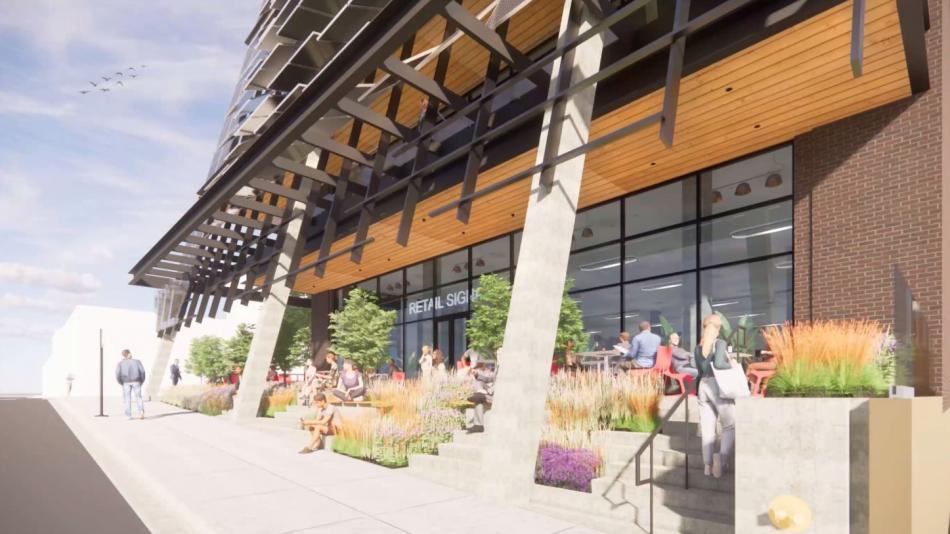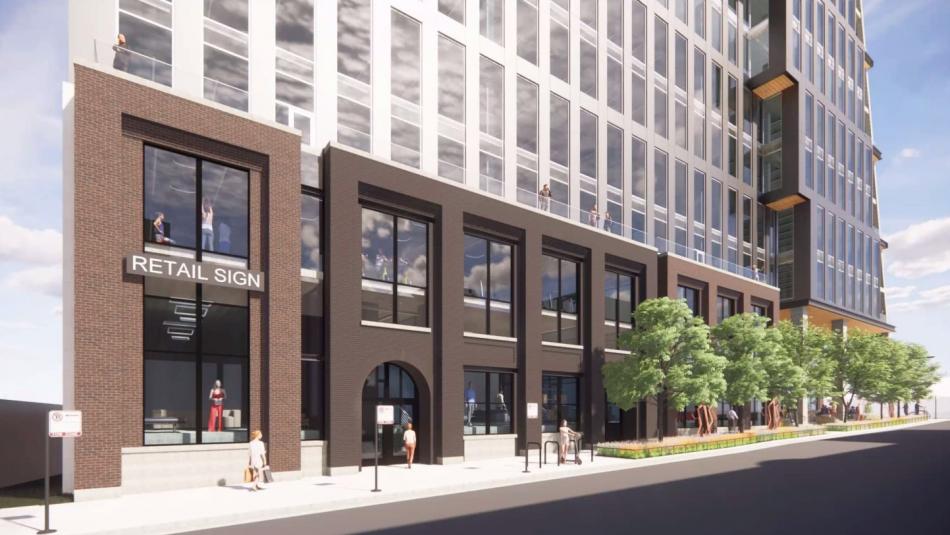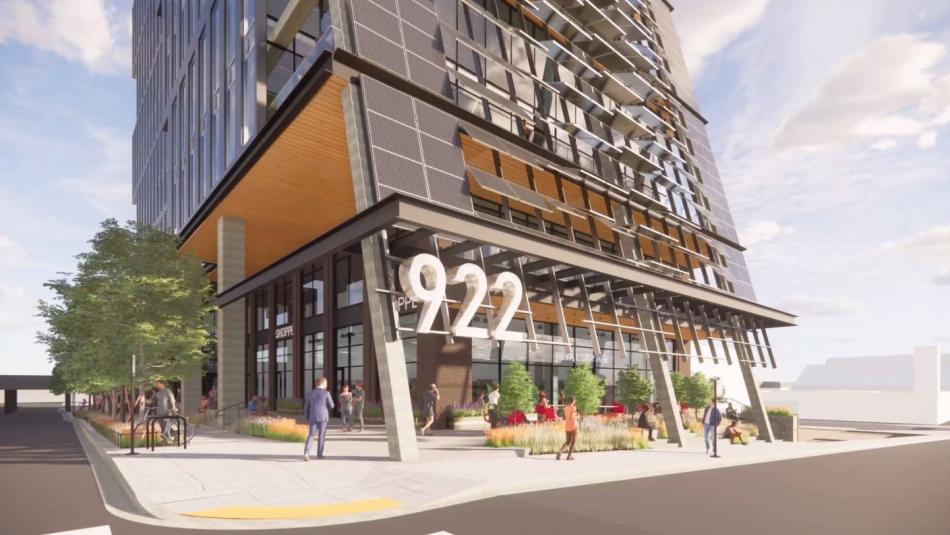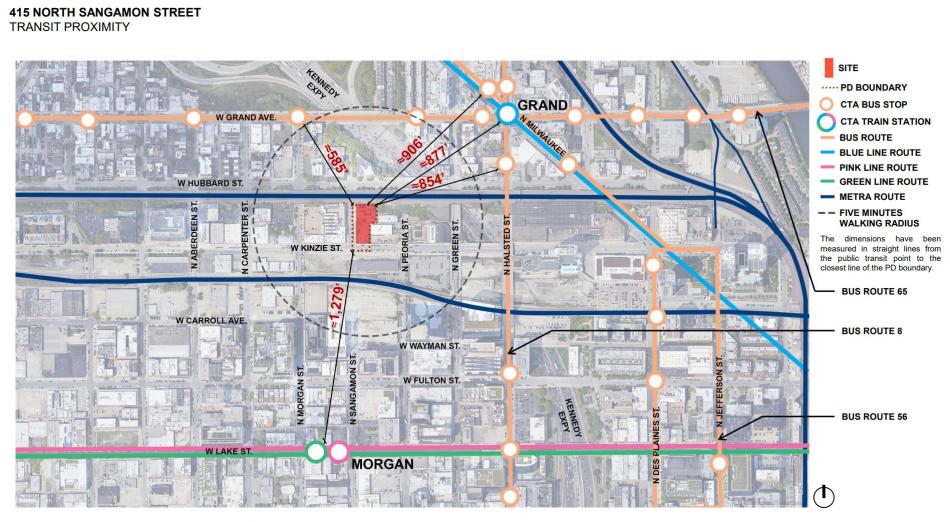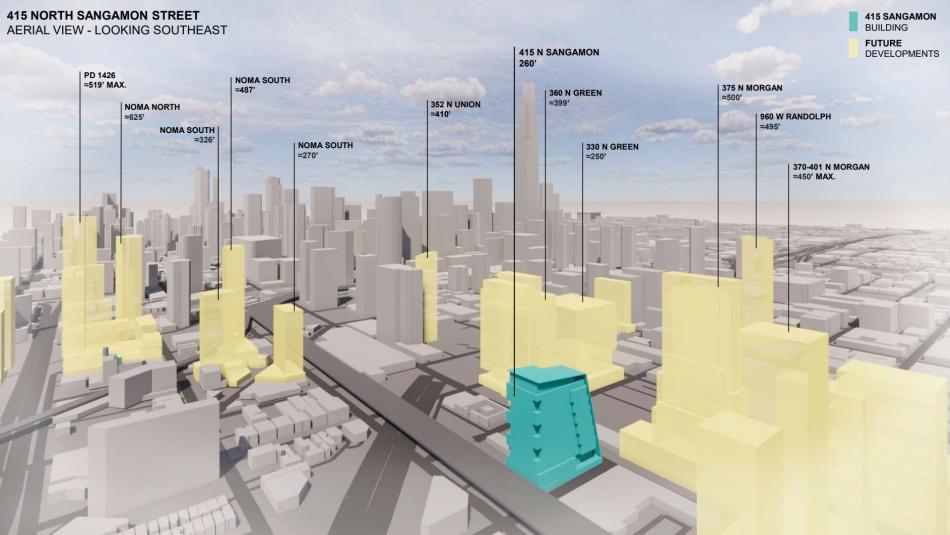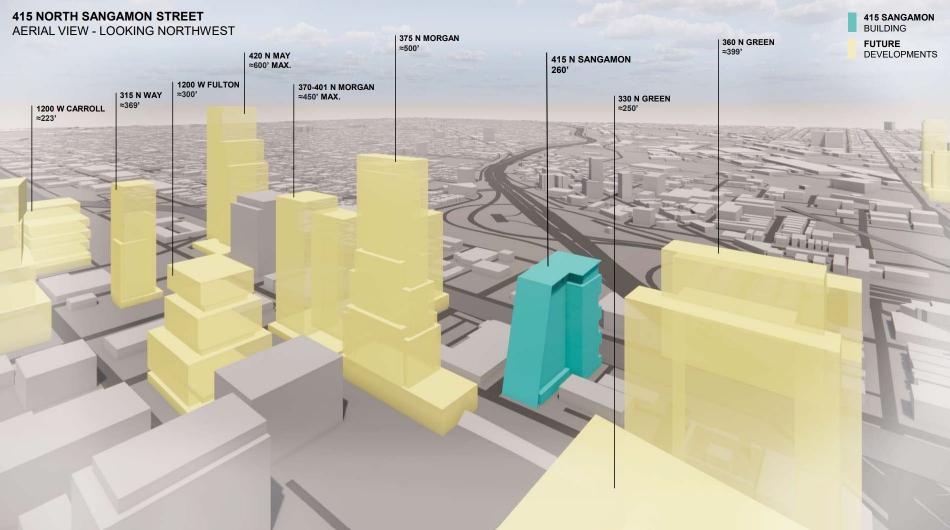The Chicago Plan Commission has approved the proposed office tower at 415 N. Sangamon. Located at the edge of the booming Fulton Market neighborhood, the project site is located at the northeast corner of W. Kinzie St and N. Sangamon St. Proposed by new developer Forterm Voluntas, the L-shaped property is complicated by the fact that both street frontages are elevated from the site’s grade level and are sloped.
With the project targeting net-zero energy and net-zero energy, local architects Eckenhoff Saunders Architects have teamed up with Seattle-based Miller Hull to design the building. Set to reach a level of sustainability never achieved before in Fulton Market, the building’s main feature consists of a large photovoltaic array on the southern facade that will wrap up onto the roof. Gathering energy to power the building, the array has been designed at an angle with the individual panels set at different angles to provide the best access to the sun.
Set to rise 260 feet, the 17-story building will deliver approximately 267,000 square feet of office space on the upper floors, with tenant balconies facing south and being shaded by the photovoltaic array. At street level, the office lobby will be midblock and include access to a bike room for tenants. Approximately 9,800 square feet of retail space will sit both to the north and south of the office lobby, facing N. Sangamon St and W. Kinzie St.
To provide relief along the sidewalk, the southwestern portion of the building has been set into the site, creating a retail arcade that will extend the sidewalk. Due to the sloping of the streets, this new open space will meet the public sidewalk with terraced steps and seating to integrate and extend the public space. The development team envisions the retail arcade including outdoor seating for any potential retail tenants that may want it.
Along N. Sangamon St, the base of the building will incorporate the existing structure which has been identified as a character building. During construction, the character building will be dismantled, the pieces will be cataloged, and the facade will be rebuilt once the geothermal wells have been drilled and the new building superstructure has been erected. The design of the podium will add a bay of brick facade to each side of the original and the tower massing will be setback to create prominence for the base.
With the height difference between the site and street level, a lower level will be built that will be accessible from the alley behind the site. This floor will host the loading dock and parking for 30 cars, which was increased from the original 20 after community feedback asked for more parking. The included bike parking was also increased by 10% to 55 spaces, with an additional 16 spaces included for alternative transportation devices.
The developers are looking to rezone the site from M2-3 to DX-7 with a 4.5 FAR bonus costing the developer $2.4 million in Neighborhood Opportunity Fund payments. A $280,000 industrial conversion fee will also be paid. With Plan Commission approval, the $170 million development will now head to the Committee on Zoning and City Council to receive its final approvals. While the developer plans to build the development as a speculative office project with no anchor tenant, a specific timeline for construction has not been announced.
In conversation after the presentation, commissioners discussed the demand for car parking in the larger West Loop/Fulton Market District. Alderman Tunney questioned the low parking counts of this and other projects in the area and encouraged DPD to track the actual habits of people in the neighborhood in relation to car or public transit use. Alderman Burnett chimed in to say that with DPD’s effort to cultivate this area as a 15-minute city, more investment is needed for the public transit options in the area. Burnett said he is in conversation with Gia Biagi, CDOT Commissioner, about a new Green Line stop at Halsted/Lake to provide more transit access for the future large developments in this area.





