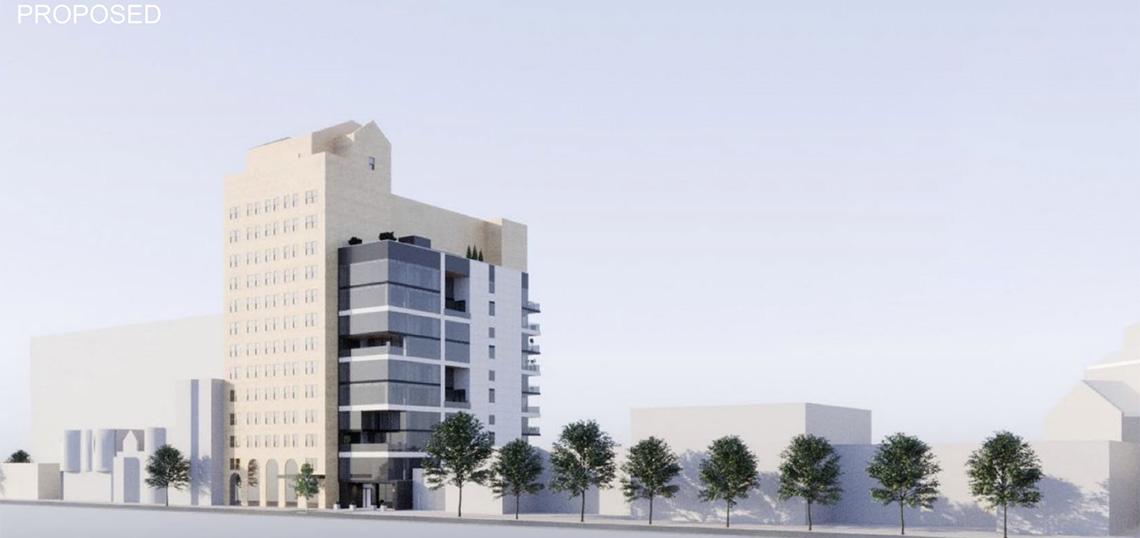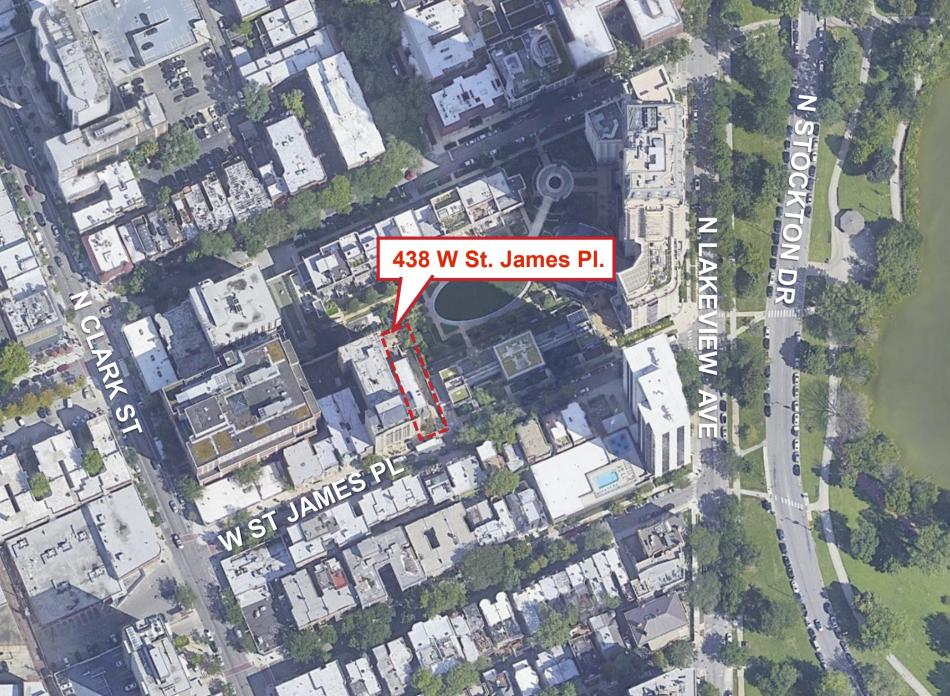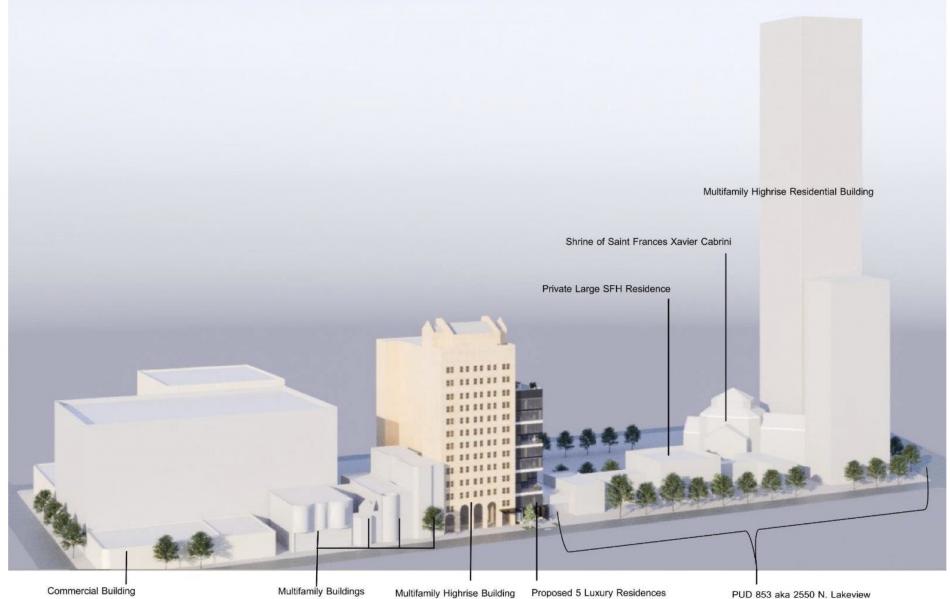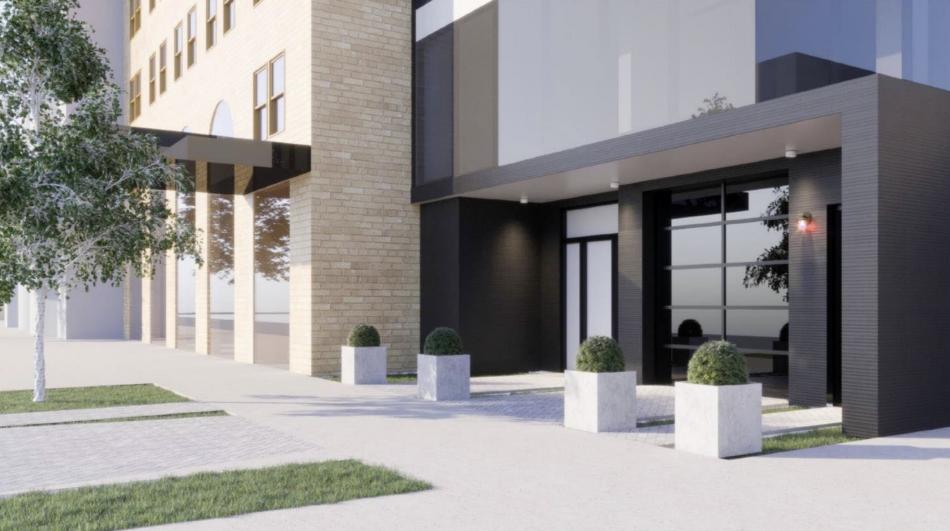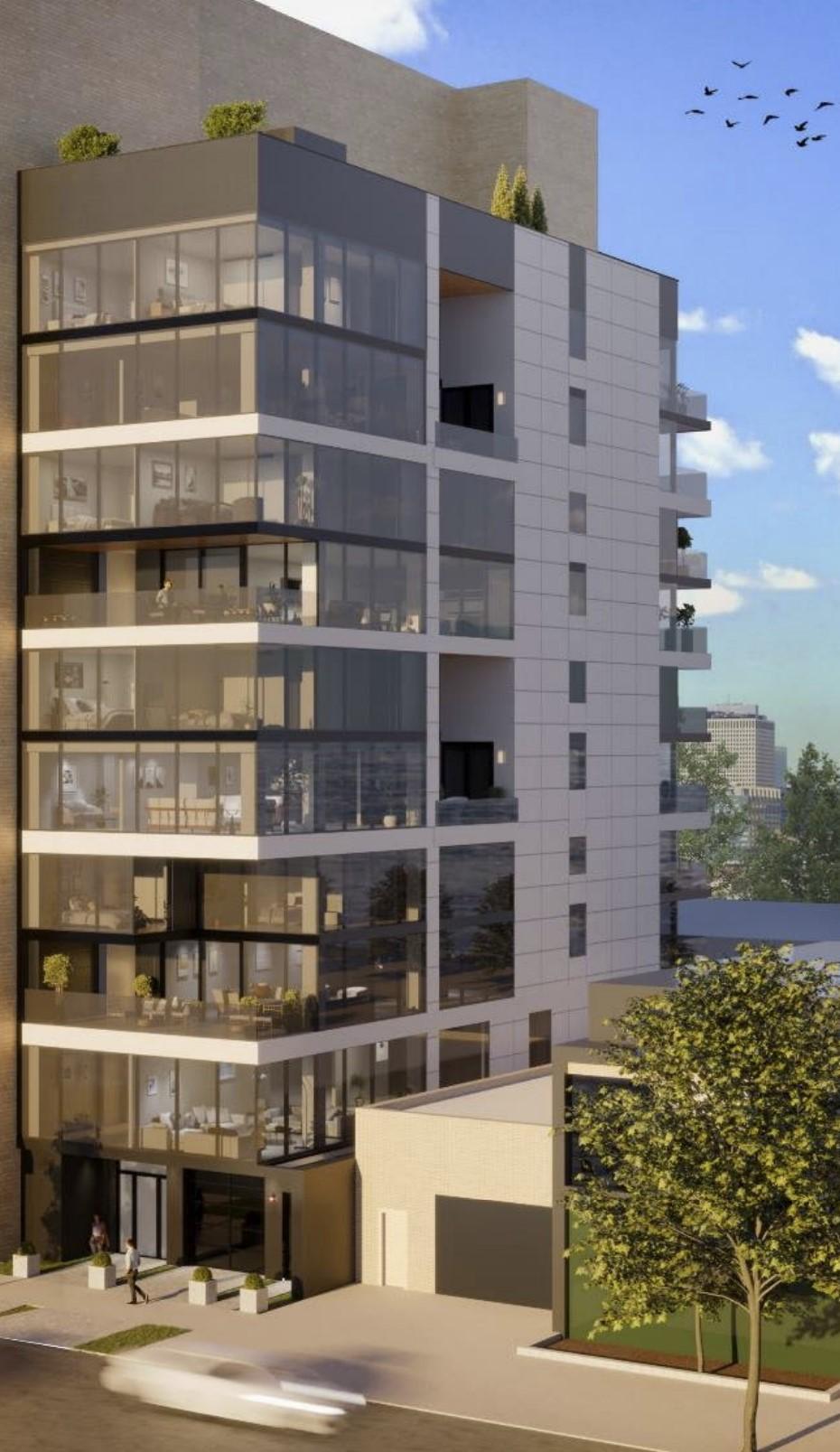The Chicago Plan Commission has approved a Lakefront Protection Ordinance application for a residential development at 438 W. Saint James Pl. While the project will not rezone its site or establish Planned Development, the project required approval due to its proximity to the lakefront. Located within Lincoln Park, the site is a few blocks north of W. Fullerton Ave and is between N. Clark St and Lincoln Park itself.
Planned by Genna Hill via St. James Interests LLC, the project will redevelop the site with a ten-story building. Occupying a parcel just 33 feet wide, the new building will host a mere five residential units. Rising 120 feet tall, the development will offer one simplex unit and four duplex units ranging in size from 2,400 square to 5,300 square feet.
With a design by HirschMPG, the building will exhibit a contemporary design with glassy facades facing primarily to the east and south. Variation will be introduced through balconies and insets to create visual interest. At the ground floor, the building’s entry will be recessed with the vehicle entry enclosed with a glass garage door and the pedestrian entry off to the side.
The building’s envelope will use a dark, graphite brick at the base with off-white metal and fiber-cement panels enclosing the building in tandem with floor-to-ceiling glass. A fluted fiber cement paneling will clad the top of the building, creating a cornice to terminate the short tower.
With Lakefront Protection Ordinance approval from the Chicago Plan Commission, the $7.5 million project can proceed with permitting and construction. Contingent on the acquisition of permits, construction is expected to begin in July 2022 and wrap up by September 2023.





