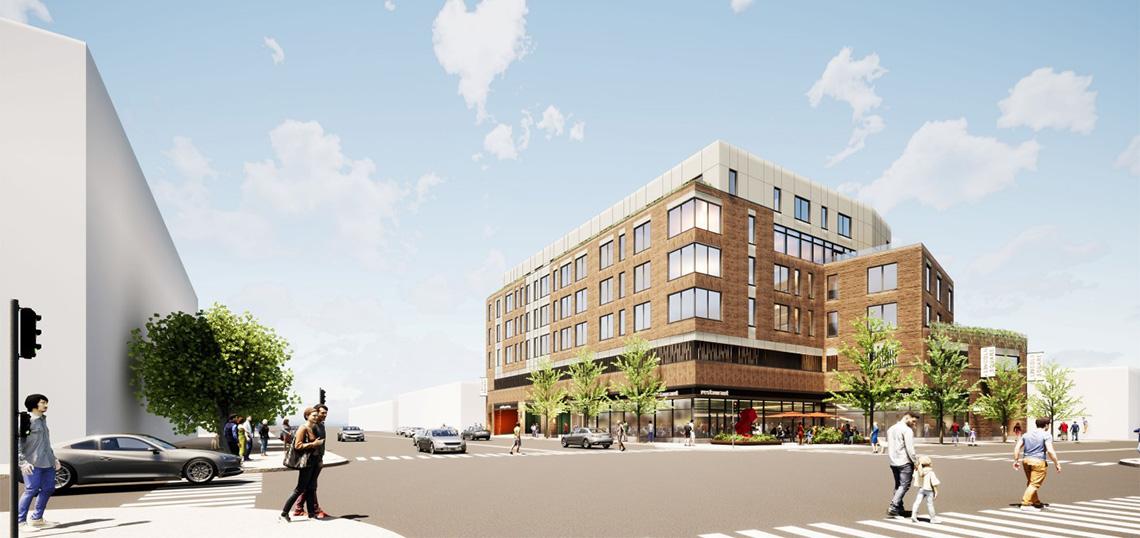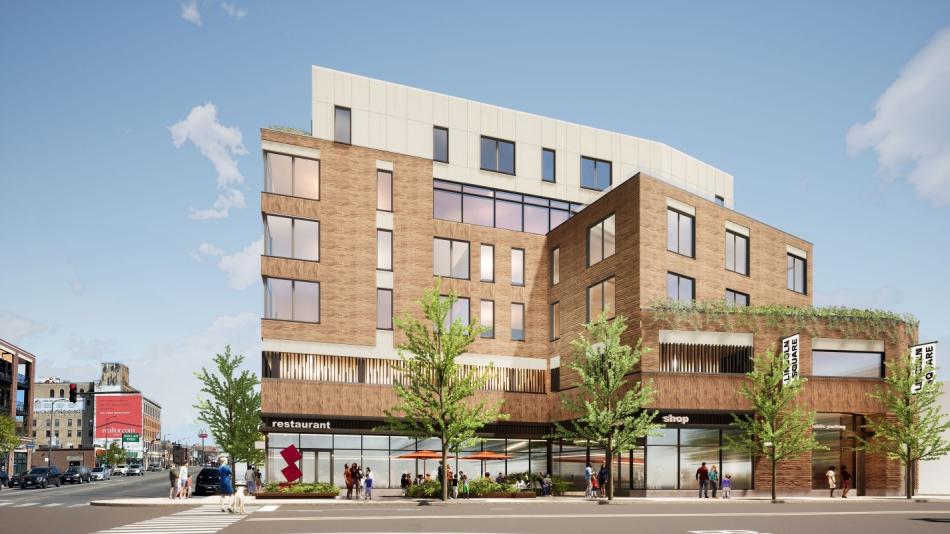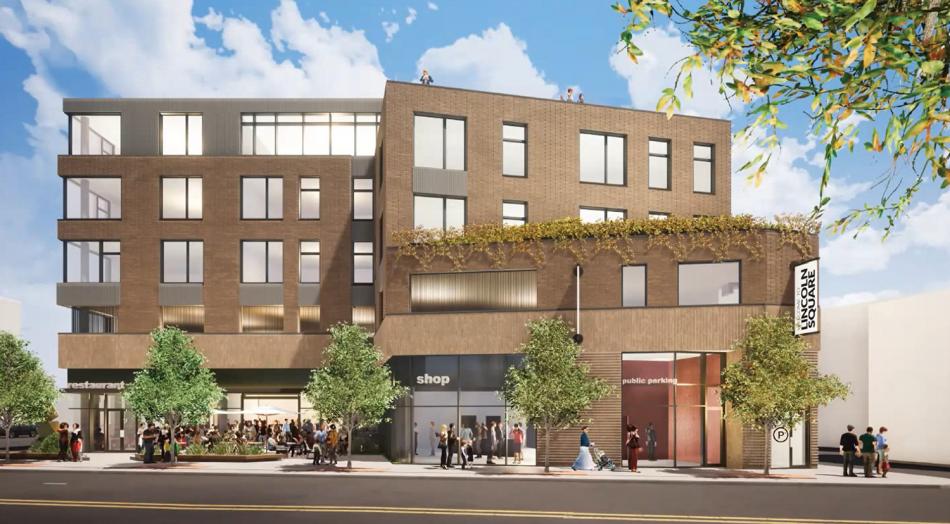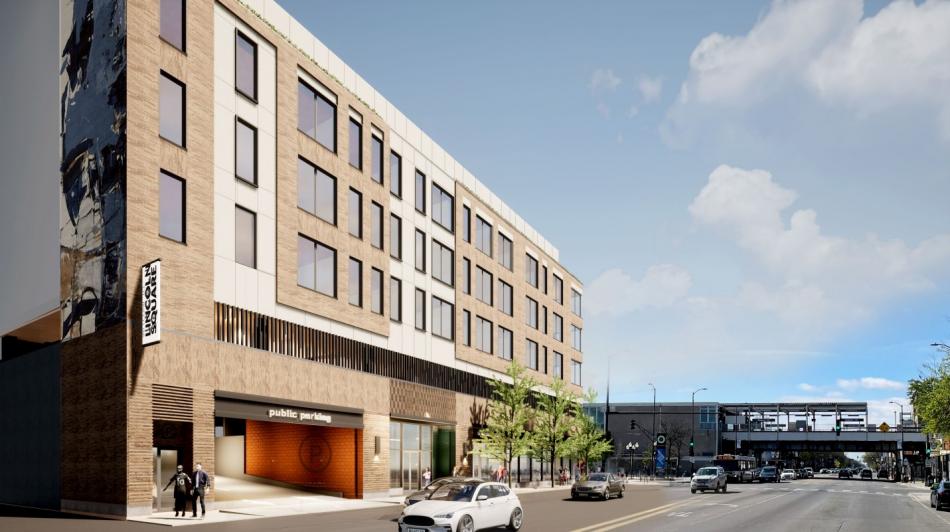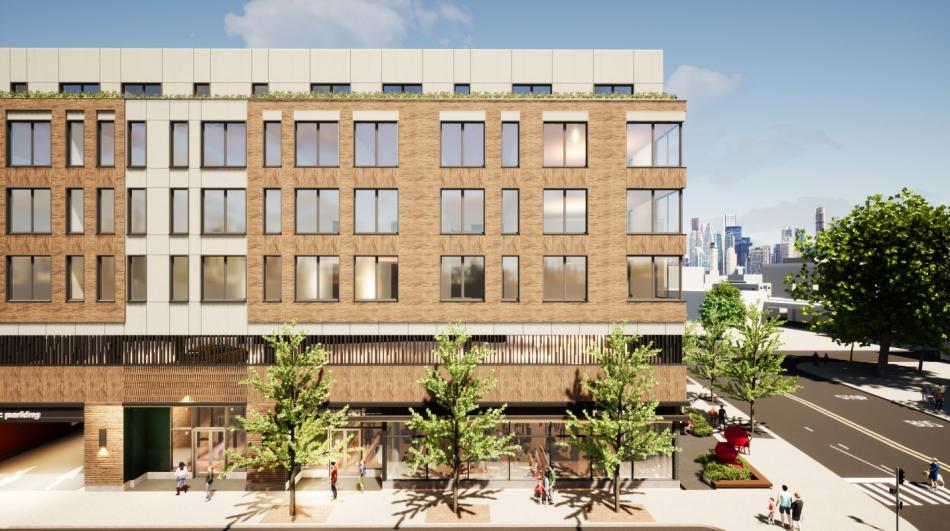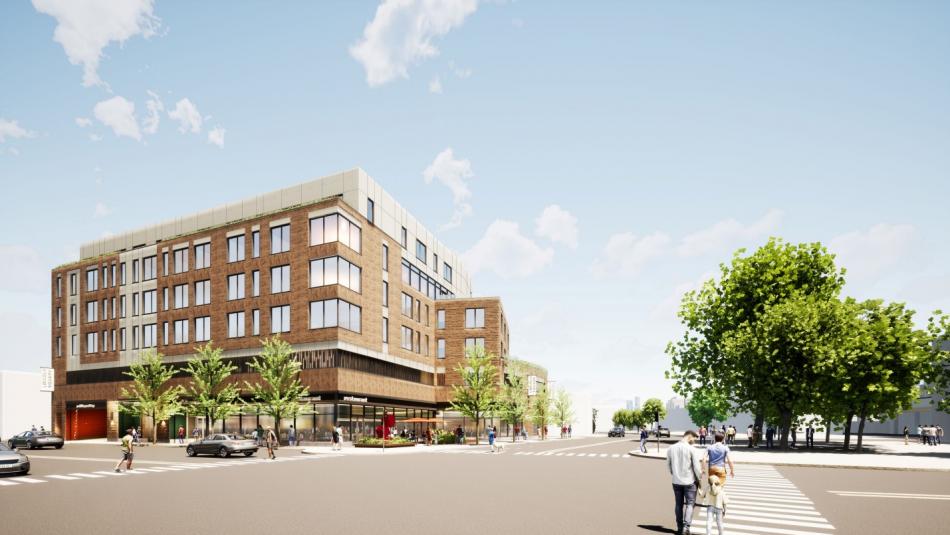The Chicago Plan Commission has approved the long-discussed mixed-use affordable housing development at 4715 N. Western. Located at the intersection of W. Leland Ave and N. Western Ave, the site is currently a city-owned public parking lot on the northeastern corner of the intersection. The Community Builders is the developer behind the concept, with The Boar Company as a new co-developer.
Originally proposed back in 2019, the project was awarded LIHTC financing in late 2021. The development scheme at that time called for a five-story building that would hold 5,000 square feet of retail space, 51 affordable apartments, 41 public parking spaces, and 9 private parking spaces for residents. During the city’s further review after conditionally awarding the LIHTC financing, the development was thrown into question after the city demanded less parking in the building and that the parking access be moved from N. Western Ave to the alley.
With DesignBridge on tap as the architect, the now-approved scheme represents a compromise between the city agencies, the community, the local alderman, and the developer. The plan will produce a six-story building that will deliver a total of 63 new affordable homes (up from 51), 4,995 square feet of ground floor commercial space, expanded outdoor public space, and a second-floor parking deck that will include 36 parking spaces. Down from an original 50 spaces, the 36 will be split into 18 for the public and 18 for private residents. The building will be topped by a green roof and rooftop deck for residents.
The parking entrance will be retained along N. Western Ave based on feedback from local business owners and residents that a potential entrance in the alley would pose multiple logistical and safety issues.
As an all affordable building, the 63 units will be marketed at a mix of incomes, including at 30% AMI, 60% AMI, and 80% AMI. The units will be split up into 25 studios, 29 one-beds, and 9 two-beds. In addition to the hotly contested parking, residents will have access to 66 bike parking spaces on the ground floor.
To meet sustainability requirements, the development will achieve Enterprise Green Communities, reduce indoor water use by 25%, is located in proximity to transit, and will provide EV charging readiness.
Back in September, the Community Development Commission approved the sale of the six city-owned parcels, appraised at a value of $4.925 million, for a total of $6, charging $1 per parcel. The $35.7 million development will be funded with a $3.5 million mortgage, $8 million in TIF, $8 million in a DOH loan, $1.5 million in IL Donation Tax Credit Equity, and $14.5 million in 9% LIHTC equity.
With the approval from the Chicago Plan Commission, the proposed rezoning from B3-2 to B3-3 with an overall Planned Development designation will head to the Committee on Zoning for approval before going before the full City Council. While already approved by the Community Development Commission, the funding plan will also need to head to City Hall for final approval. Construction could begin as soon as Spring 2023.





