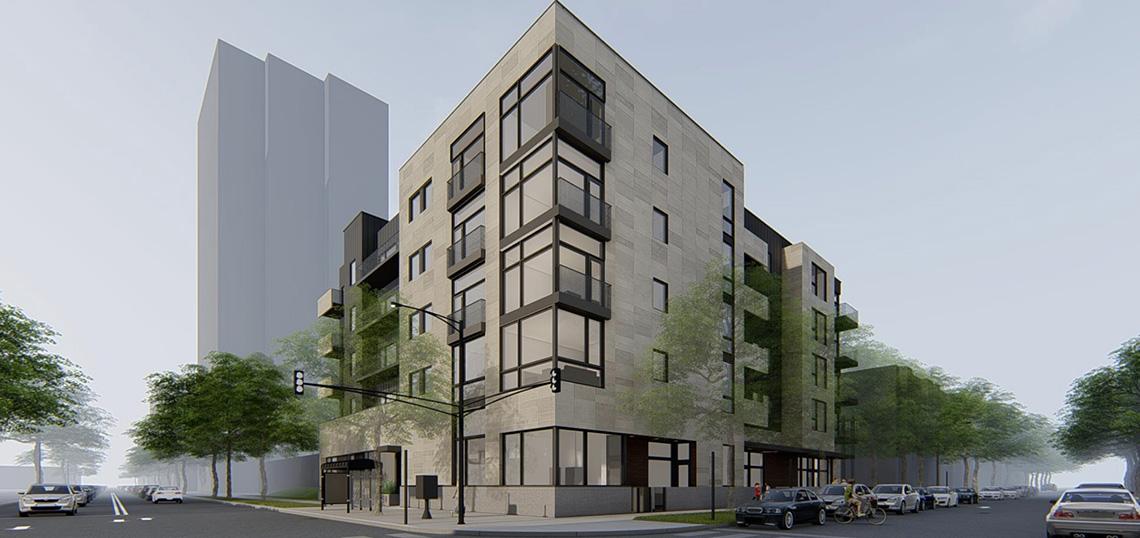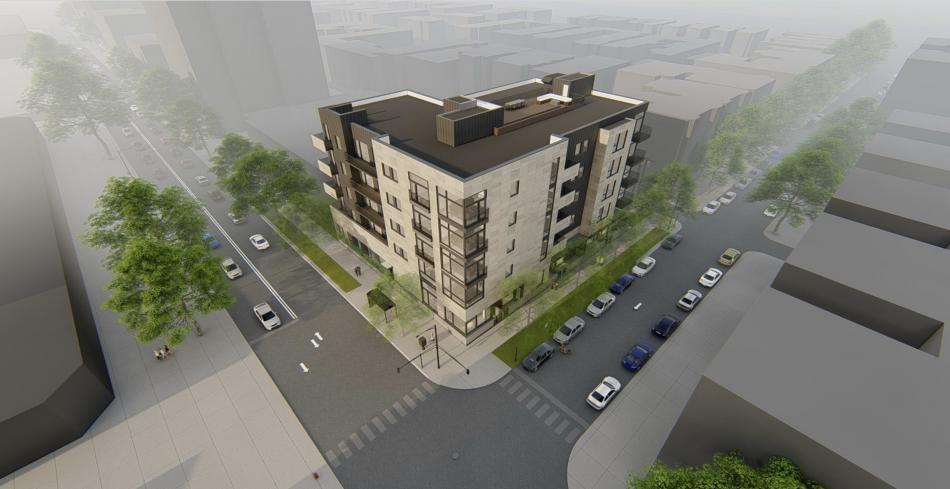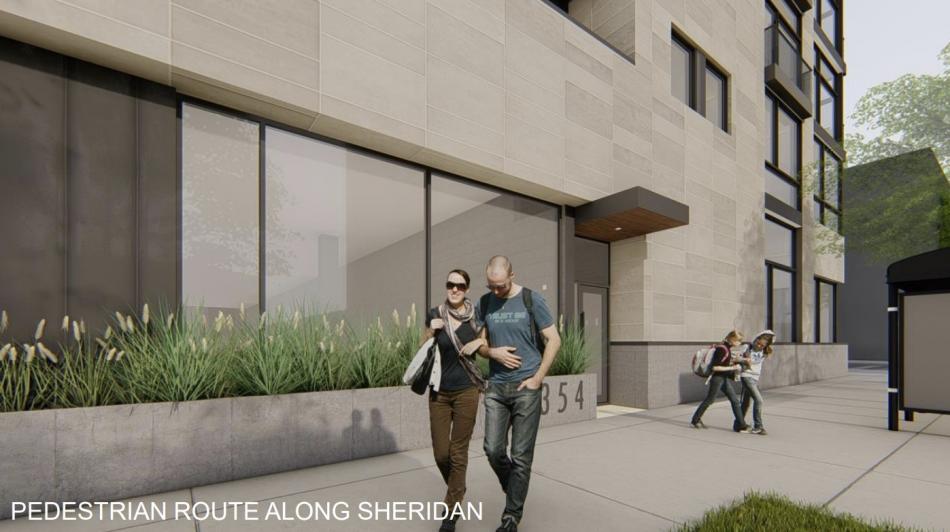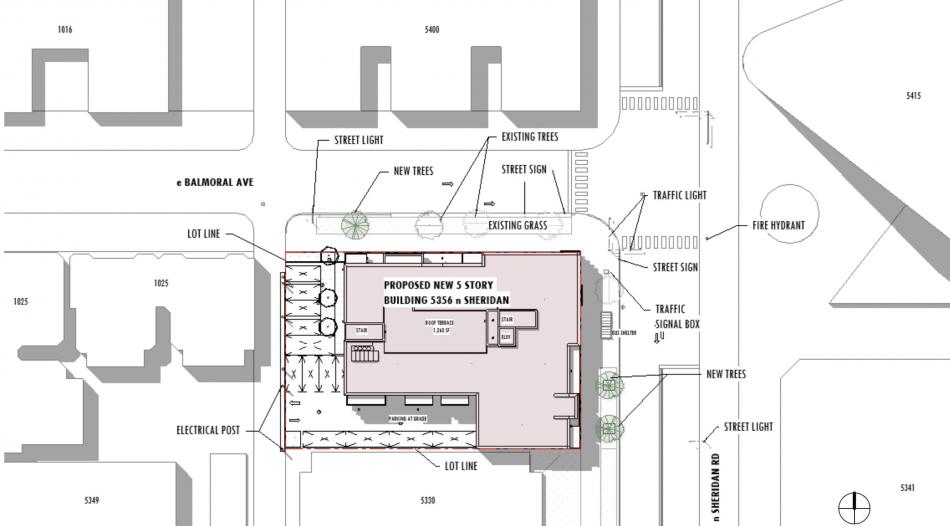The Chicago Plan Commission has approved a residential development at 5356 N. Sheridan in Edgewater. Located at the intersection of N. Sheridan Rd and W. Balmoral Ave, the corner lot is currently home to the Wing Hoe Restaurant. Tempus Real Estate Group is the developer behind the proposal.
With a design from 2R/Z Architecture, the new construction will deliver a five-story residential building. Planned with no retail space, the project will hold 50 residential units, with 25 car parking spaces and 38 bike parking spaces. Rising 74 feet, the building will be a concrete structure with fiber cement panels in varying colors and size generating a patterned facade matched with metal and aluminum panels.
The design creates a unique, modern apartment living option that provides a continuous frontage along both of the streets. The ground floor facade activates the pedestrian experience with increased vegetation and continuity along the sidewalk. Lofted residential units will face W. Balmoral Ave, with the residential entry facing N. Sheridan Rd. The L-shape volume is oriented to maintain the street walls, with balconies inset into the facade.
The development will include 5 affordable units on-site, with a makeup of 3 one-beds and 2 two-beds, all targeted for those making up to 60% AMI. The Chicago Plan Commission’s approval confirms that the project is in adherence to the Lakefront Protection Ordinance and can move forward with permitting and construction. Permits for the construction have been filed and are awaiting issuance.










