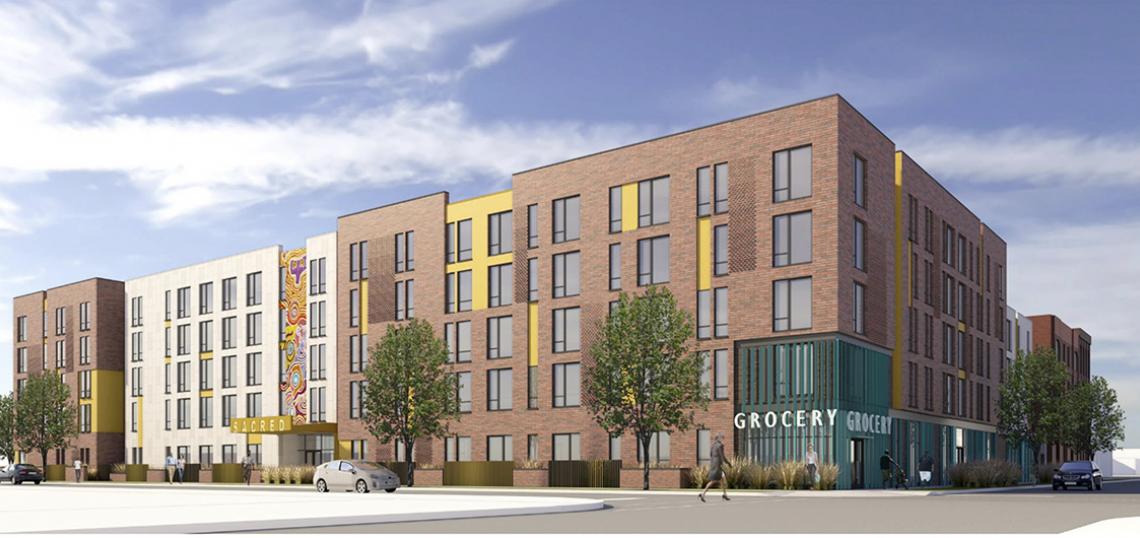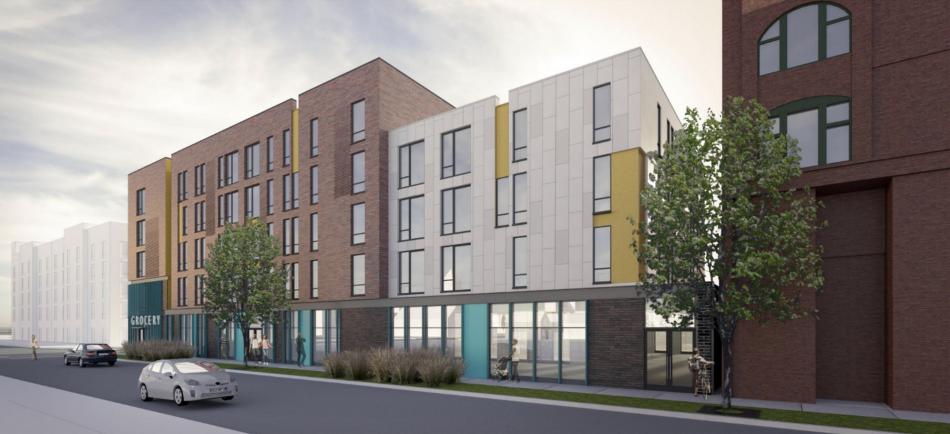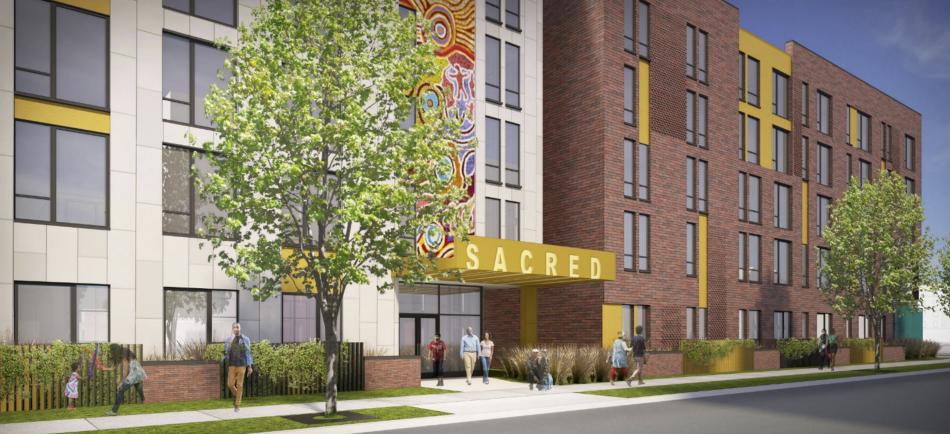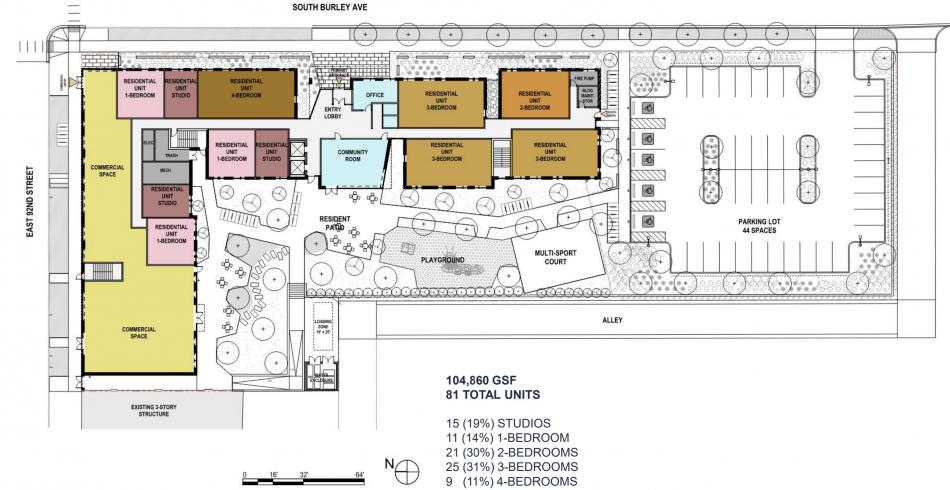The Chicago Plan Commission has approved a planned mixed-use development at 9200 S. Burley. Planned by Interfaith Housing Development Corporation and Claretian Associates, the project site sits at the southwest corner of E. 92nd St and S. Burley Ave. The property is currently made up of a long-vacant parcel along S. Burley Ave and two heavily deteriorated buildings along E. 92nd St that will be demolished.
With Landon Bone Baker Architects tapped as the architect, the project is planned to produce a five-story mixed-use building. Expected to offer 81 affordable housing units, the building will be split up into 15 studios, 11 one-beds, 21 two-beds, 25 three-beds, and 9 four-bedroom apartments. 17 of the units will be targeted at 30% AMI, 48 will be priced at 50% AMI, and the final 16 will be marketed at 60% AMI.
Rising 80 feet, the design of the building reflects the L-shaped site, implementing an L-shaped plan that holds the property line with a subtle variation in setbacks. The facade will be clad primarily in brick with fiber cement panel accents. Textured brick accents will add depth and texture.
At the ground floor, a 6,500 square-foot commercial space will potentially hold a grocery store fronting E. 92nd St. Residential units will occupy the south wing of the ground floor, with the residential entry announced via a small canopy and large mural on the facade. A parking lot for 44 cars will occupy the southernmost end of the site, with an outdoor resident patio, playground, and multi-sport court located behind the building. 54 bike parking spaces will be placed in various locations around the site.
To meet sustainability requirements, the building will pursue the Enterprise Green Communities Standard, implement working landscapes, plant trees, reduce indoor water use, implement EV charging readiness, install a CTA digital display, ensure construction waste diversion, and is in proximity to transit.
The developers are seeking to rezone the site from B2-2 to B2-3 before instituting a Planned Development. With Plan Commission approval, the project will move on to the Committee on Zoning and then the full Chicago City Council. A timeline for construction is currently unknown.










