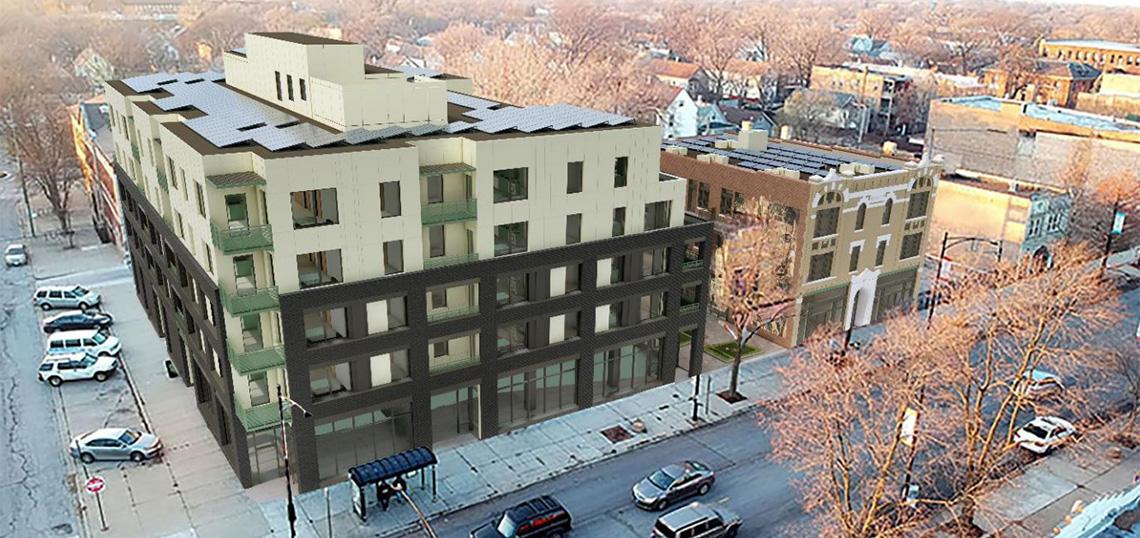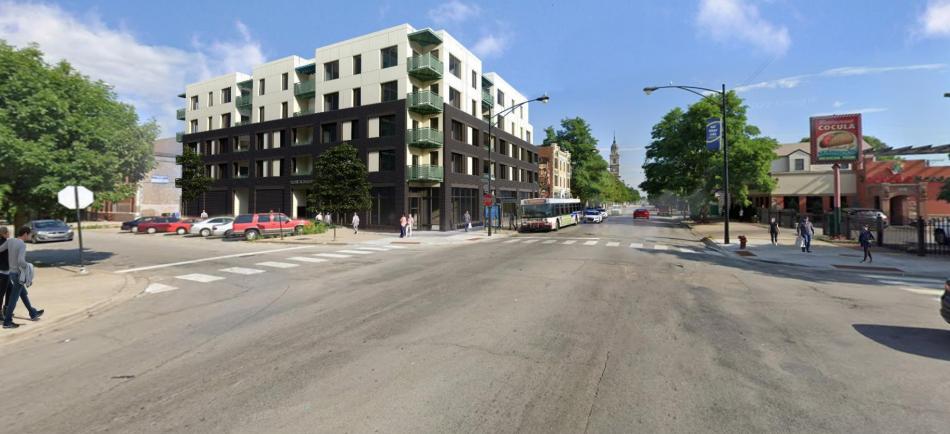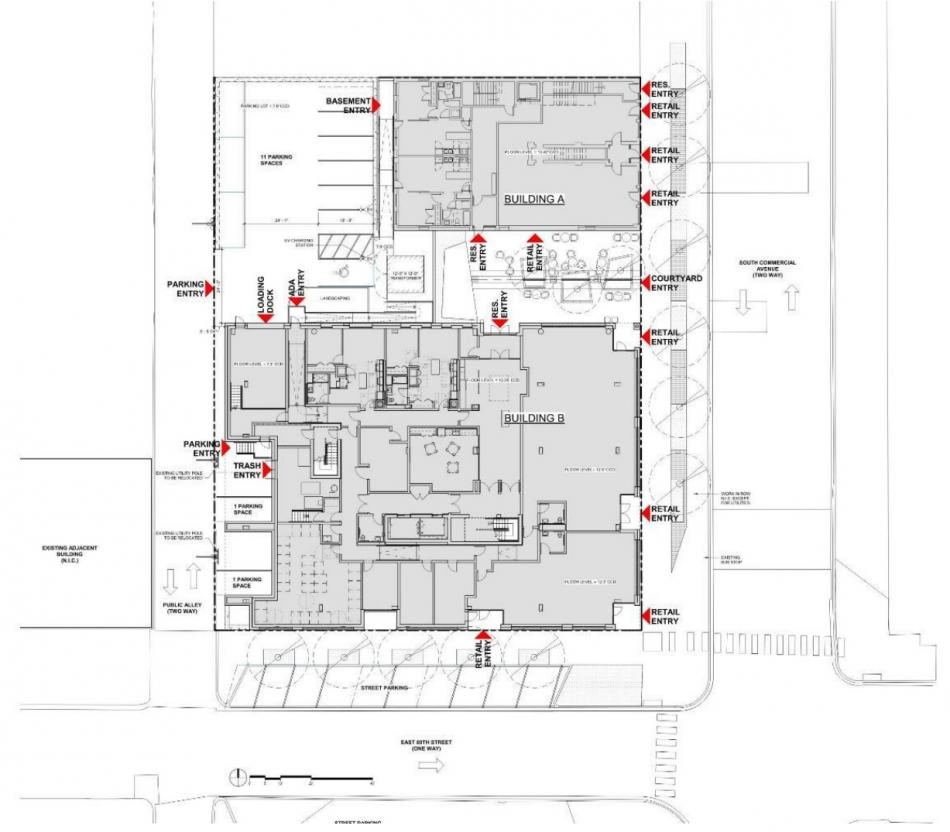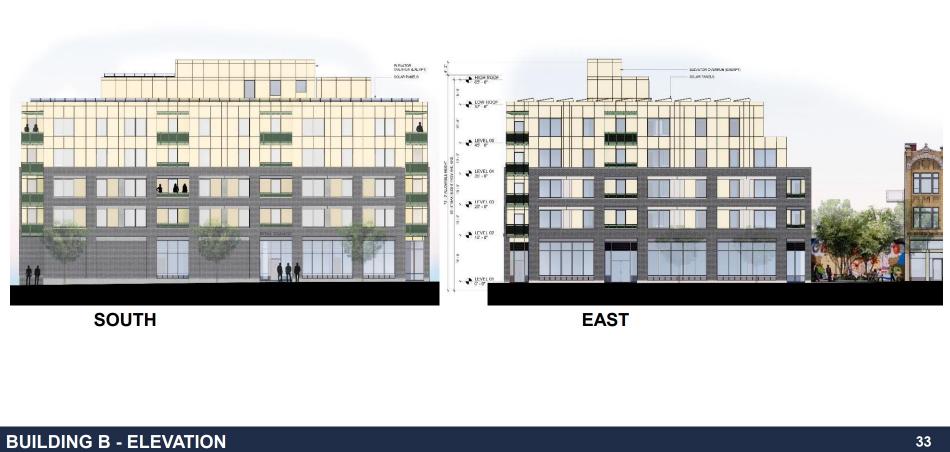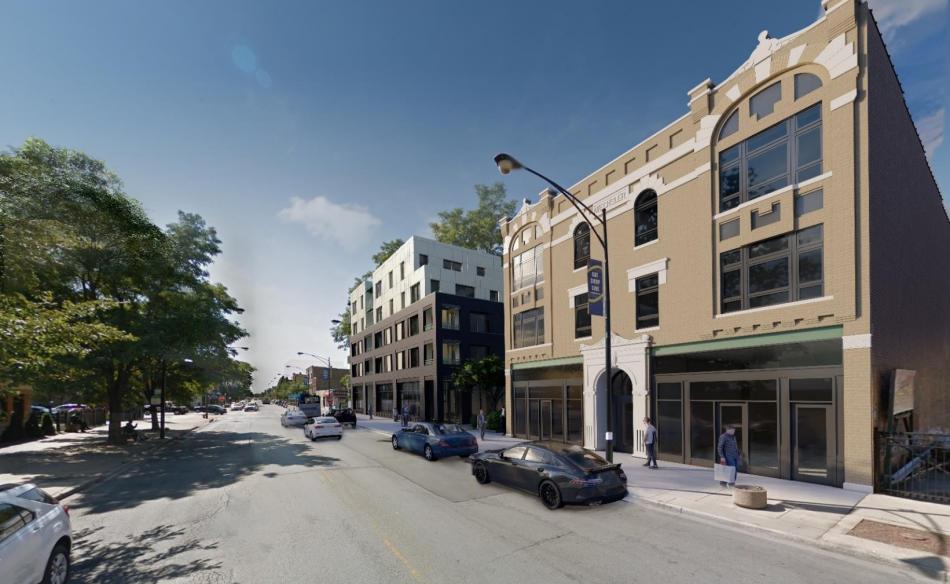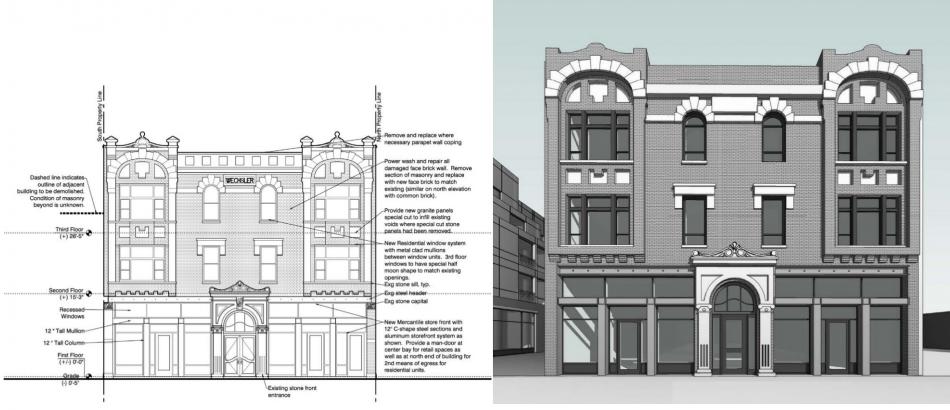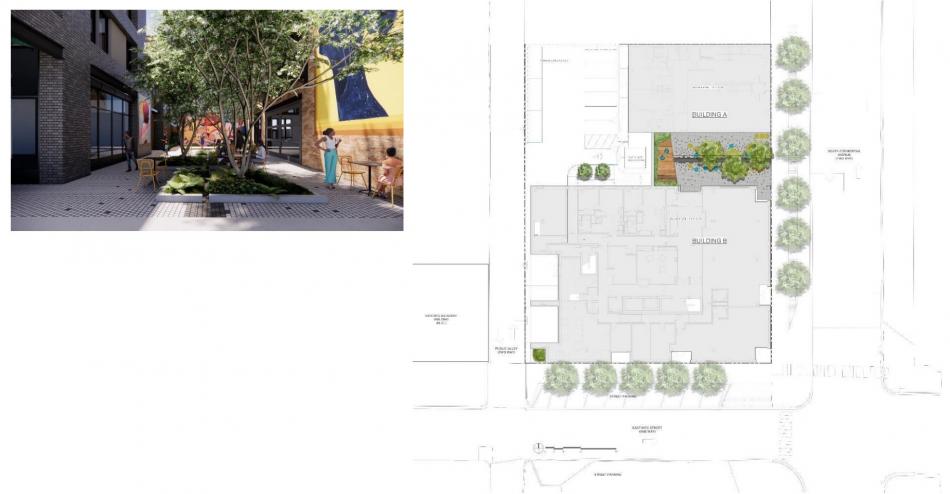The Chicago Plan Commission has approved a mixed-use development dubbed Galleria 89. Located at the corner of E. 89th St and S. Commercial Ave, the project at 8854 S. Commercial was the chosen winner of the South Chicago Invest South/West RFP. The proposal is being developed by 548 Capital and Syzygy Cities.
Designed by Rivetna Architects and Farr Associates, the development will see the construction of a new five-story, mixed-use building. Set to rise 76 feet tall, the building will have 46 affordable apartments with two commercial retail spaces along S. Commercial Ave. 12 parking spaces will be located along the alley. Residents will enter the building from the shared courtyard between the new construction and the adjacent existing building to the north that is also part of the development.
The massing of the building holds the corner of the site at the intersection while stepping back from the courtyard into a U-shape to minimize the shading of the courtyard. The facade is made up of a three-story masonry base topped by aluminum paneling on the upper two floors. The deep facade creates architectural interest while shading the windows.
With the structure set to meet Passive House standards, the building will use 60% less energy than permitted by code, have 40% lower utility bills, use heat pump technology, have quieter units, will be all electric, use induction cooking, and have a low embodied carbon. The building will have healthier interiors and include a rooftop solar array to help power the building.
At 8840 S. Commercial, the development will renovate an existing, three-story, mixed-use building to contain 12 residential units and two ground-floor commercial units. The two retail spaces will face S. Commercial Ave while the residential entry will face the courtyard just like the new construction building. On the ground floor, two loft style apartments will face the back of the site and feature 13-foot ceilings. The upper two floors will have five apartments per floor with 4 out of 5 having balconies.
With a classic Chicago facade, the renovation will restore and maintain the current edifice. New storefront glazing will be added with steel details that celebrate the steel town history of the area. Glass garage doors will be added into the brick wall facing the courtyard for the future retail tenants to have access to the outdoor space.
As mentioned, the development leaves a space in between the existing building and new construction to create a courtyard. This area gives access to the residential lobbies while giving a space for the community to gather.
With the Chicago Plan Commission approving the project, the developer application to rezone the site from B3-2 to B3-3 with an overall Planned Development designation will be forwarded to City Hall for consideration by the Committee on Zoning and City Council. The project is set to be funded by LIHTC equity and all of the units will be affordable at or below 60% AMI.





