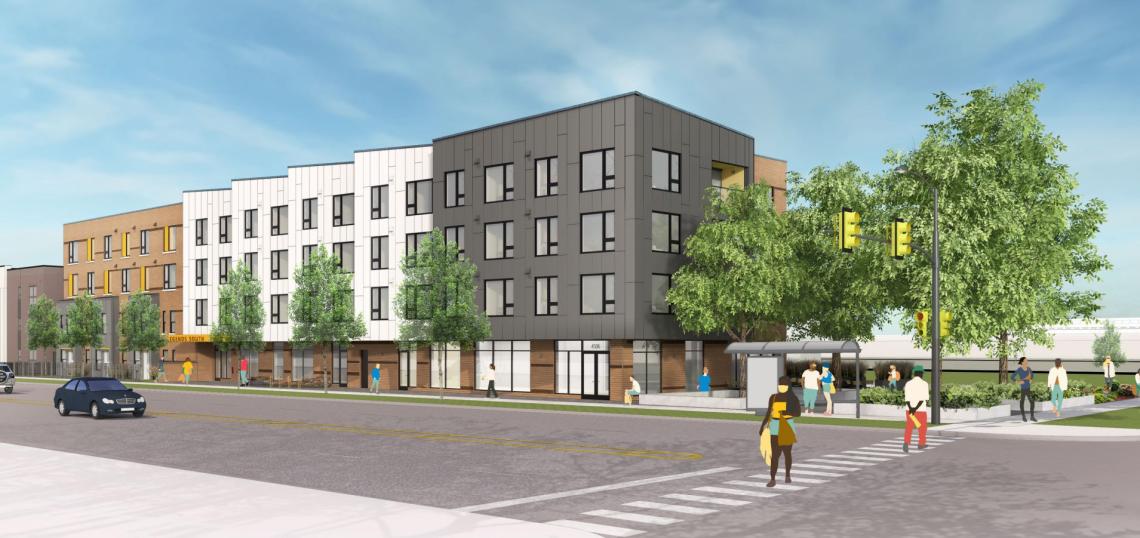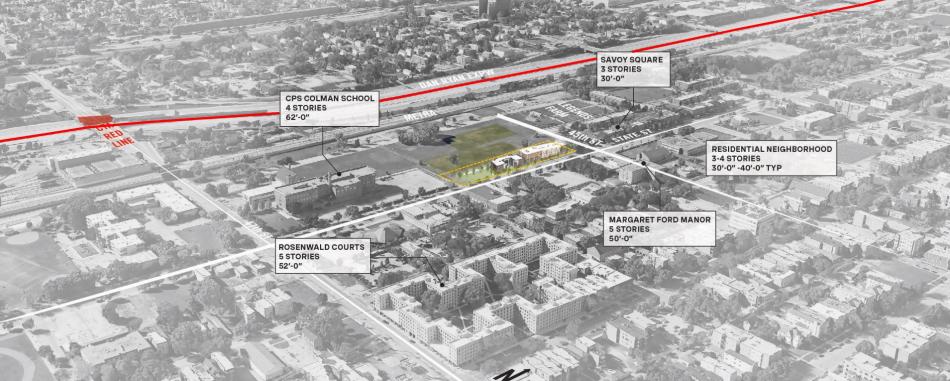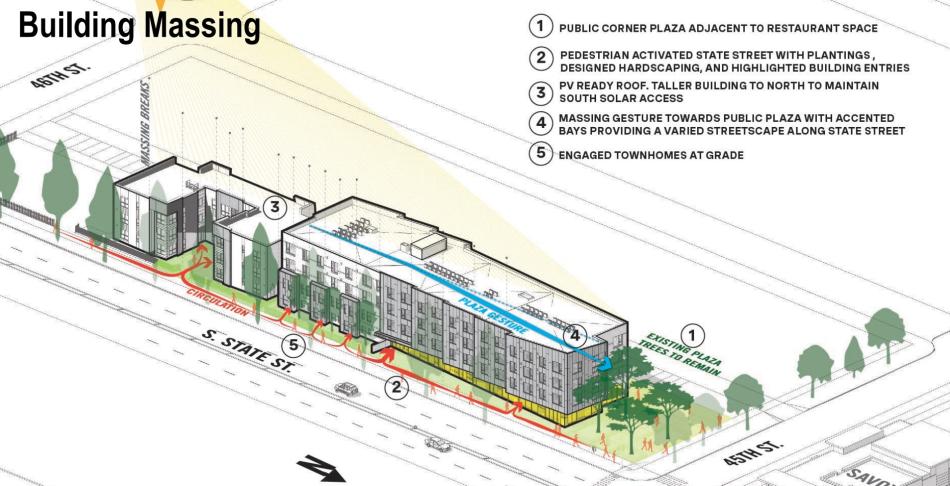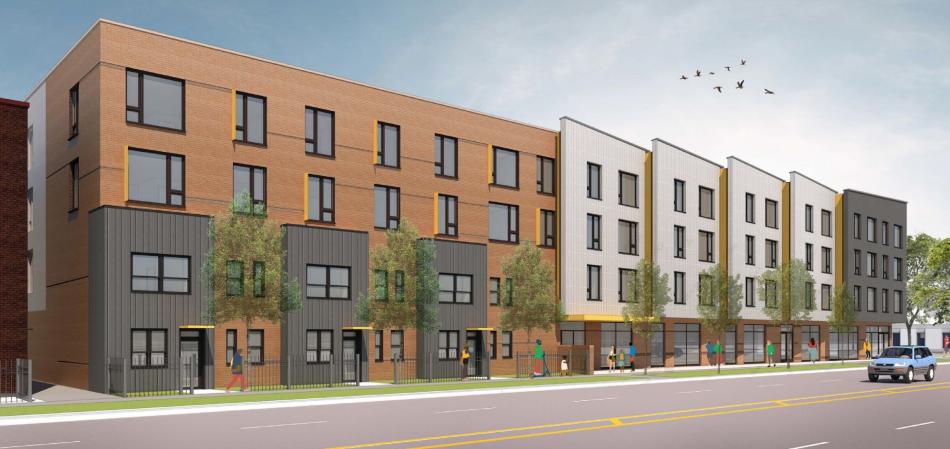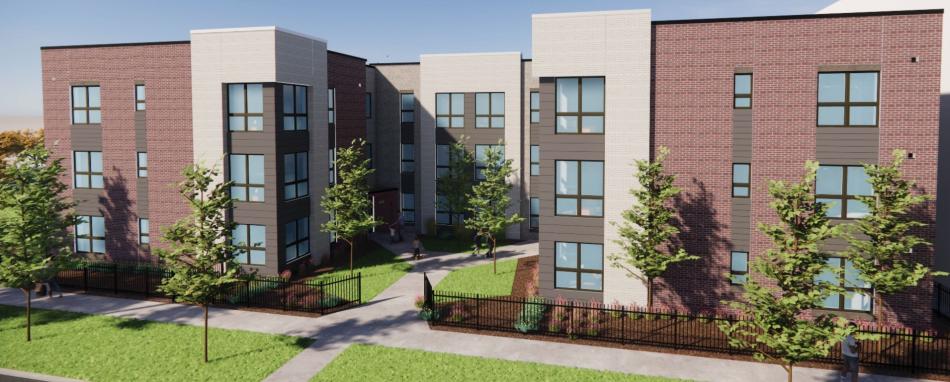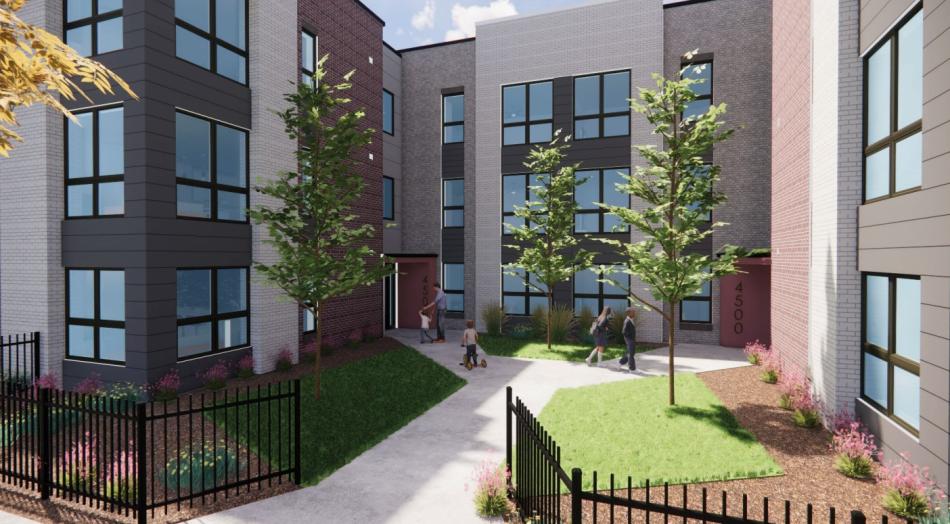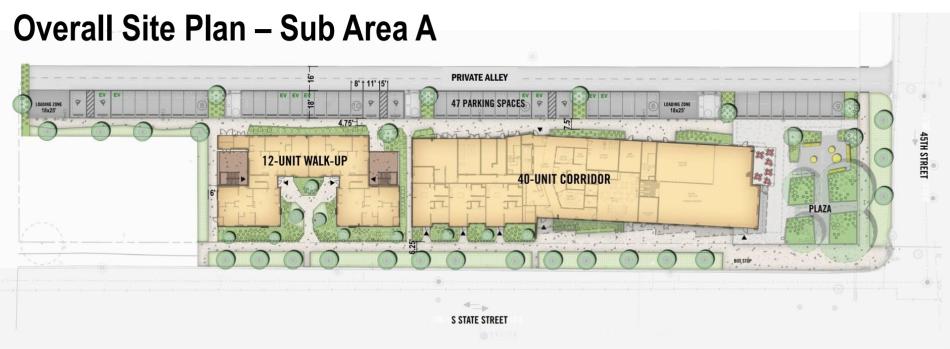The Chicago Plan Commission has approved Legends South A3 at 4520 S. State. Located at the southwest corner of W. 45th St and S. State St, the project site is currently a vacant lot that was formerly the Robert Taylor Homes. The Michaels Organization and Brinshore Development are behind the project.
Designed by LBBA Architects and Brook Architecture, the redevelopment will consist of two structures with an outdoor residential plaza at the northern side of the site along the intersection of W. 45th St and S. State St.
Just south of the plaza will be a four-story elevator building with 40 residential units designed by LBBA. On the ground floor, the building will have 3,600 square feet of commercial space, a management office, community room, fitness room, and 1:1 bike storage. The unit mix will include 19 one-beds, 15 two-beds, and 6 three-beds.
The second building will be midblock located south of the elevator building designed by Brook Architecture. The three-story walkup building will have 12 two-bedroom apartments. The overall property will have 47 parking spaces behind the two buildings in outdoor parking spaces.
The 52 housing units will include 42 affordable apartments at 60% AMI with the other 10 apartments set to be rented at market rate. The Chicago Housing Authority will subsidize 21 of the residential units.
Funding for the $40 million project will come from a $2 million private loan, $2 million in seller notes, $2.6 million in multi-family loan funds, $7.6 million in CHA loans, $900,000 in Illinois Donation Tax Credits, $10 million in TIF funding, a $250,000 ComEd Grant, a $240,000 45L Credit Grant, $620,000 in accrued interest, and $14 million in Tax Credit equity.
To allow for the project to move forward, the developers are seeking a rezoning from RT-4 to B2-3 with an overall Planned Development designation. With approval from the Chicago Plan Commission, the project will now go before the Committee on Zoning and City Council for final approvals.





