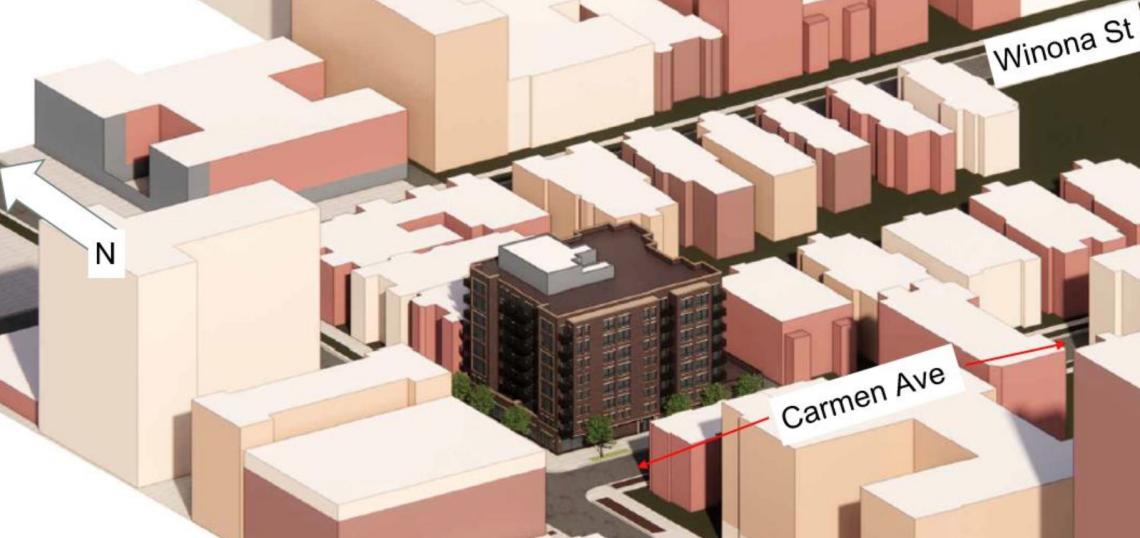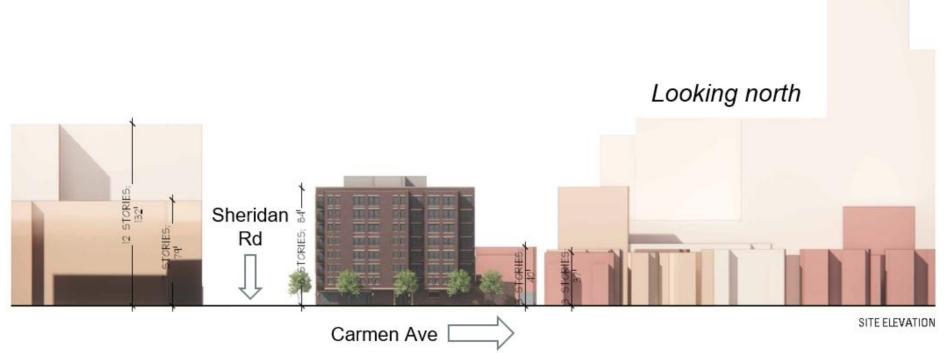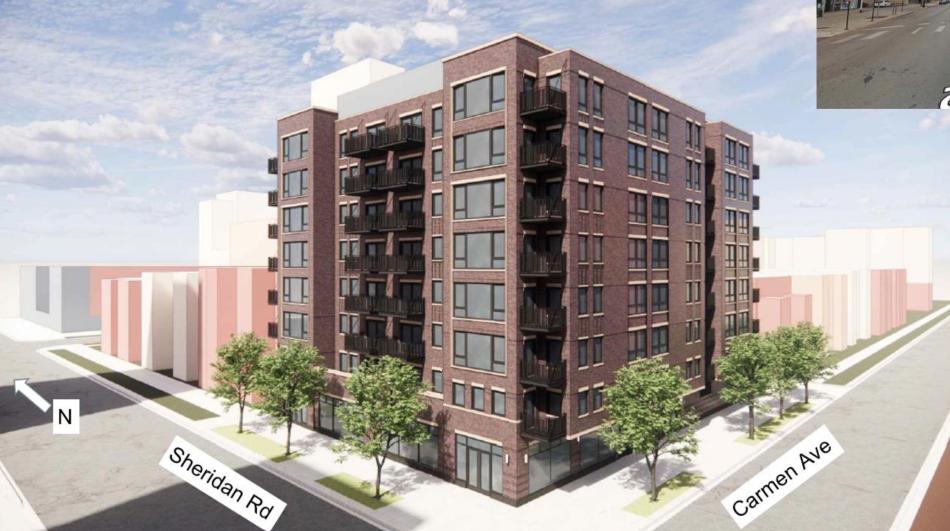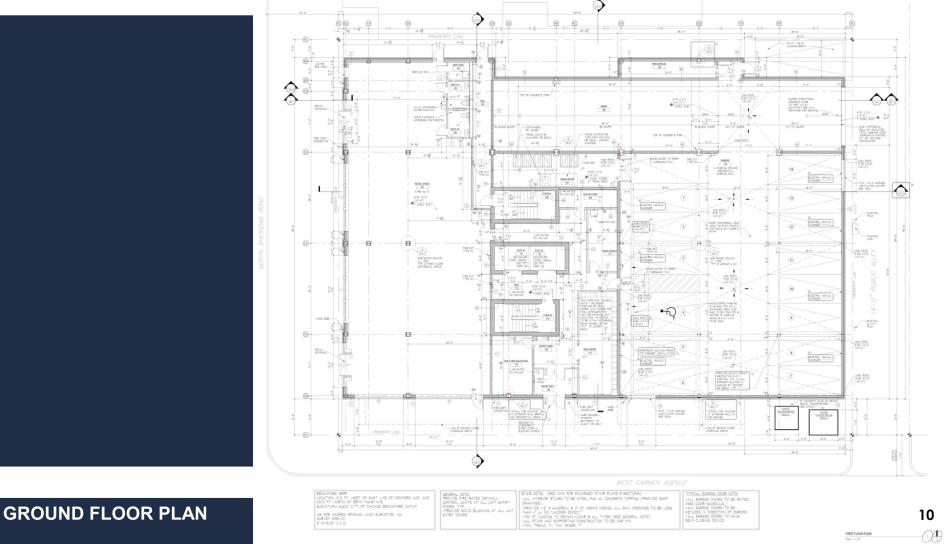The Chicago Plan Commission has approved a Lakefront Protection Ordinance application for a mixed-use development at 5035 N. Sheridan. Located at the northeast corner of N. Sheridan Rd and W. Carmen Ave, the new construction will replace a one-story retail building which has already gotten a demolition permit.
Planned by DLG Management, the new construction will yield an eight-story mixed-use building. With retail space and 39 parking spaces on the ground floor, the upper seven floors will be home to 77 new residential units. Residents will also have access to 77 bike parking spaces.
Designed by Jonathan Splitt Architects, the building will be clad in brick masonry with stone detailing. Rising 84 feet tall, the massing steps out over the W. Carmen Ave sidewalk and lines each facade with hanging metal balconies.
While not pursuing a LEED or Green Globes certification, the building will have very minimal energy use thanks to a geothermal system set to be installed under the structure.
Due to the proximity to the lakefront, the development needed the Chicago Plan Commission to approve the Lakefront Protection Ordinance application. With the LPO application approved, the development can move forward with construction once permits are issued. A timeline for completion is currently unknown.











