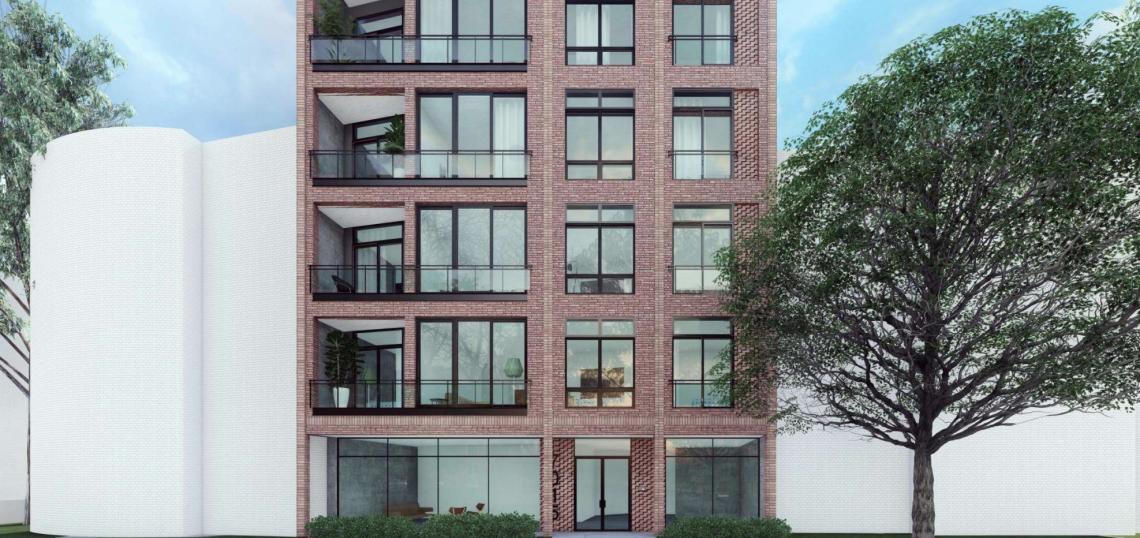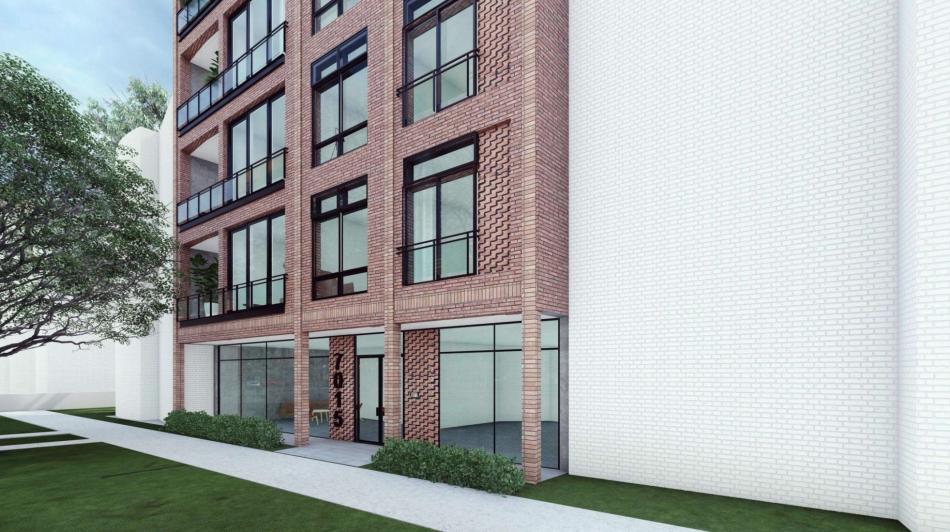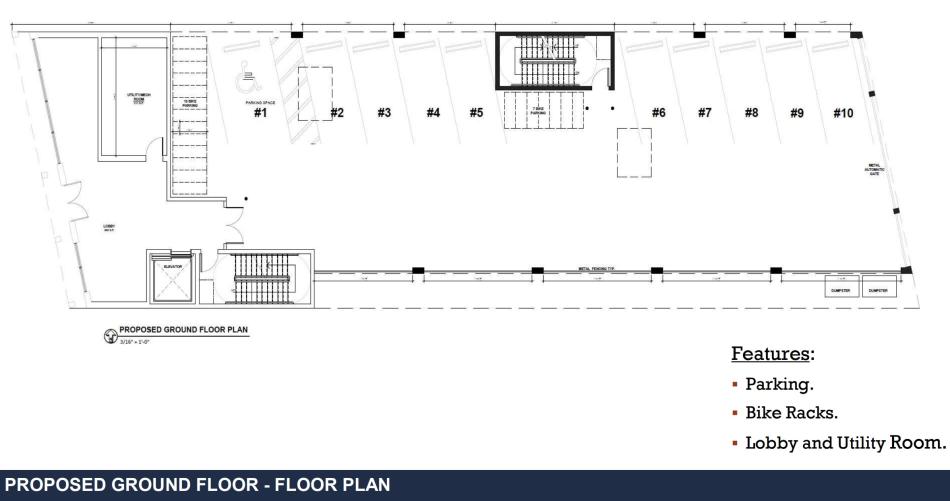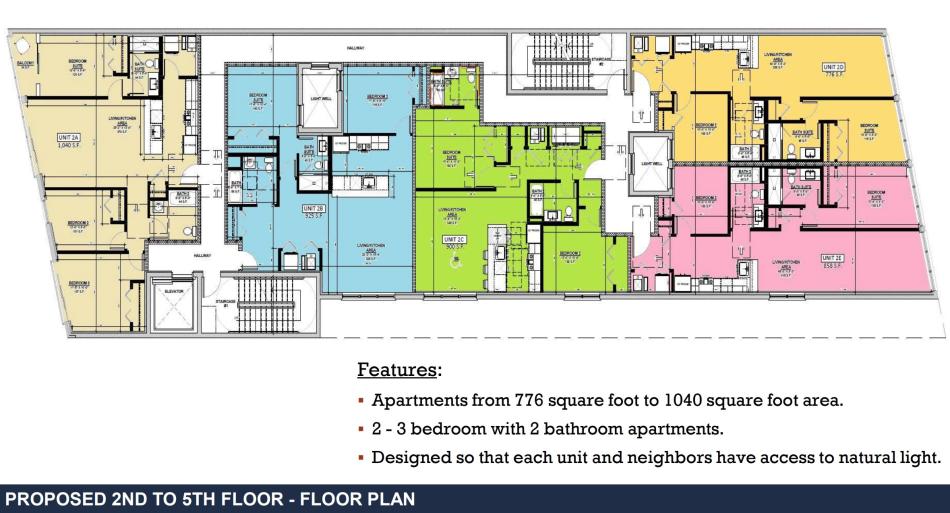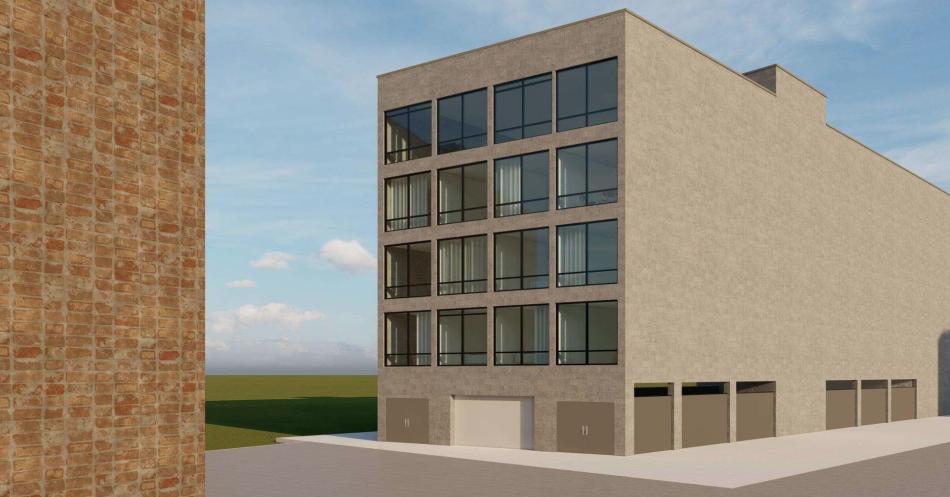The Chicago Plan Commission has approved a Lakefront Protection Ordinance for a planned residential development at 7015 N. Sheridan. Located on a midblock site, the property is sited between W. Greenleaf Ave and W. Lunt Ave. Planned by owners of the property Adrian and Amy Marchis, the existing single-family home on the site would be demolished as part of the development.
Designed by Gansari & Associates LLC, the five-story building would be home to 20 new apartments, with four of them set aside as affordable. The project will not have any commercial space, but will provide residents with 10 parking spaces and 20 bike parking spaces. Each parking spot will have an EV charging station.
On the ground floor, the lobby will face N. Sheridan Rd, with 10 parking spaces and 20 bike parking spaces in the back portion of the ground floor. On the upper four floors, each level will have five units, with a total mix of 16 two-bedrooms and 4 three-bedroom units. The roof of the building will have a shared deck for residents to have access to outdoor green space.
Rising approximately 59 feet tall, the building will be clad in brick with large windows on the east and west ends of the building to give views east towards the lake as well as onto the street.
The owners of the property recently received City Council approval to rezone the site from RT-4 to B2-3 to allow for the scope of the $7 million development. With approval for the Lakefront Protection Ordinance, the development can move forward with permitting and construction.





