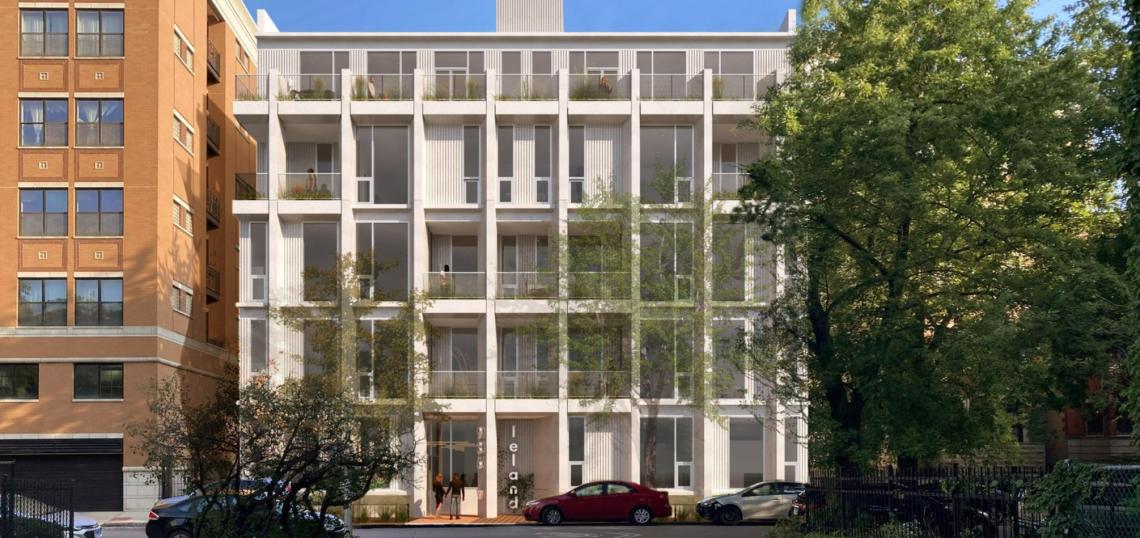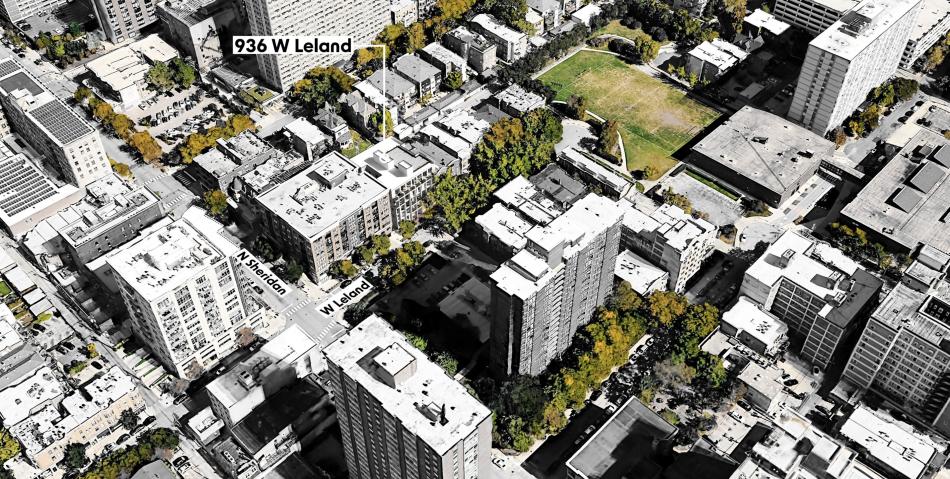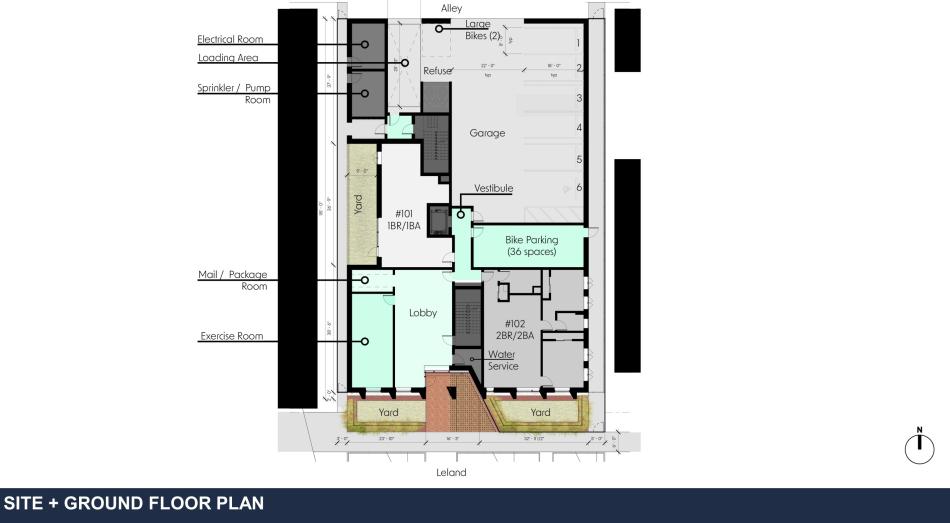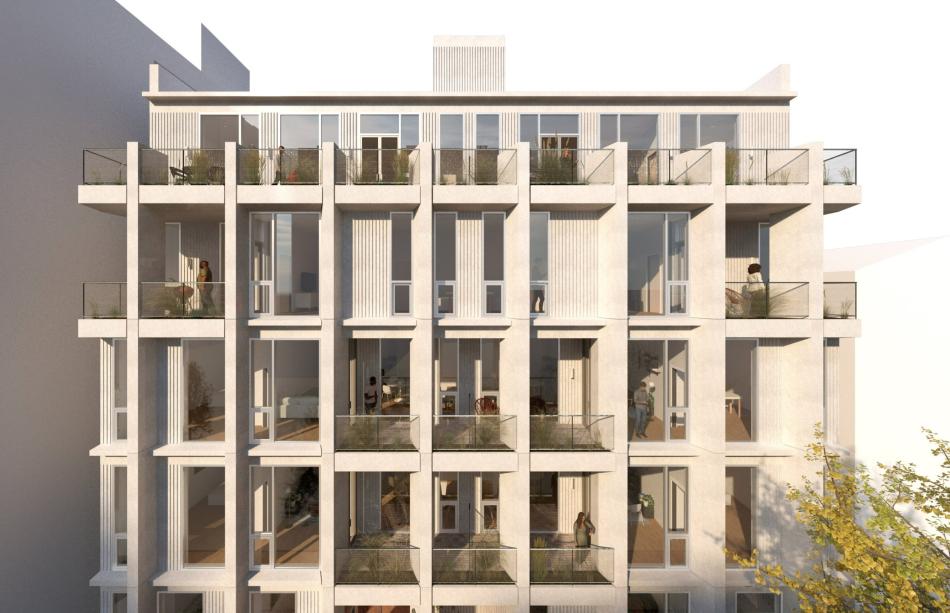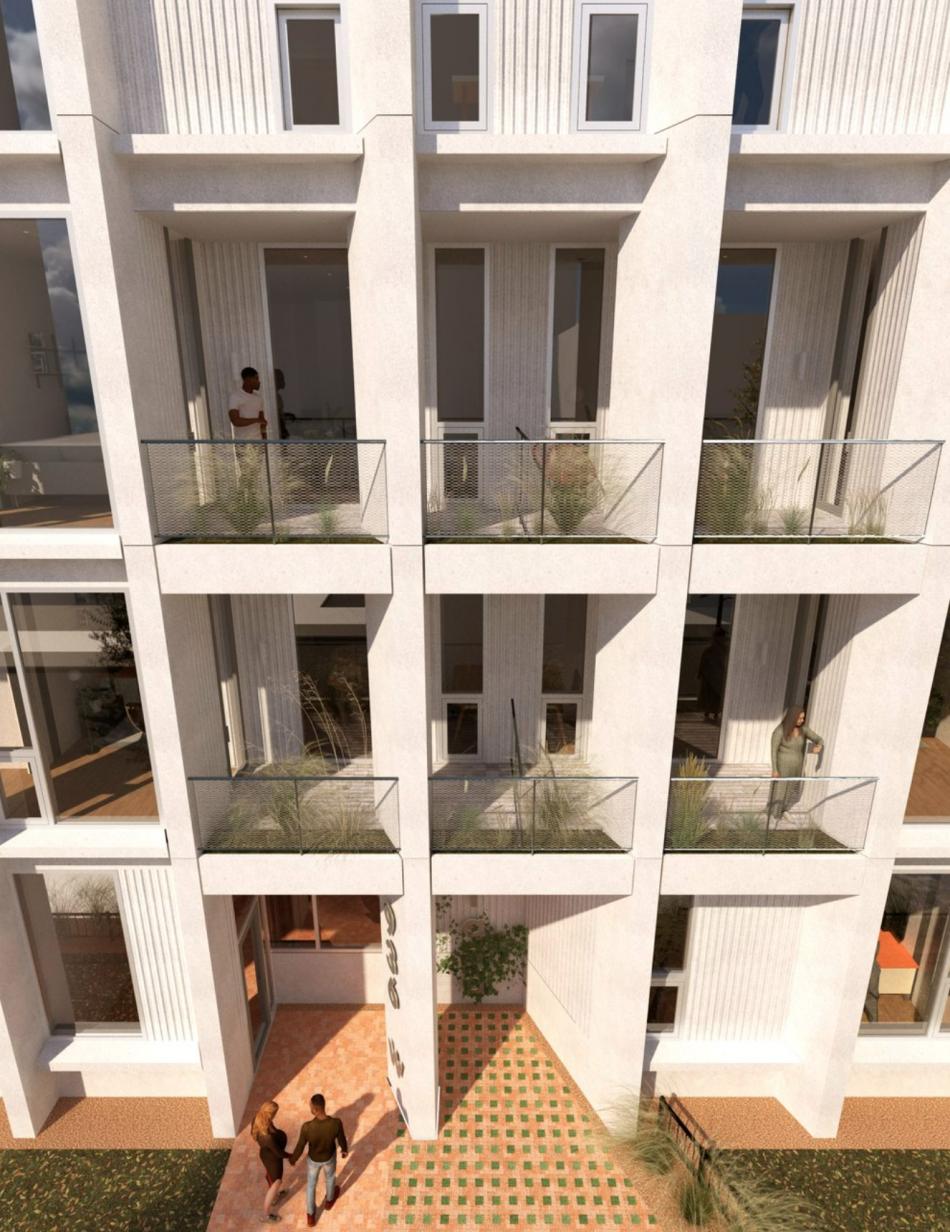The Chicago Plan Commission has approved a Lakefront Protection Ordinance application for the residential development at 936 W. Leland. Planned by West Leland Avenue LLC, the project site is located just east of the intersection of N. Sheridan Rd and W. Leland Ave. The midblock parcel is currently a vacant site.
Designed by ORG, the five-story building will include 32 residential units with six car parking spaces and a bike room with 36 spaces. On the ground floor, residents will enter through the lobby facing W. Leland Ave, with an exercise room and mail room adjacent to the lobby. A two-bedroom unit faces the street, and a one-bedroom apartment faces an internal outdoor space situated within a setback from the property line. The parking garage is accessible from the alley.
On the upper floors, the project’s unit mix will include 6 studios, 11 one-beds, 14 two-beds, and one three-bedroom unit. All units will have private balconies.
Rising 77 feet tall, the building’s street-facing facade will consist of precast concrete fascia, precast concrete piers, fluted masonry, and aluminum-framed windows. The remaining faces will be mostly composed of utility brick.
With the LPO application approved, the $9.5 million development can move forward with permitting and construction. The project recently received zoning approval from the City Council to rezone the property from RT-4 to B2-3.





