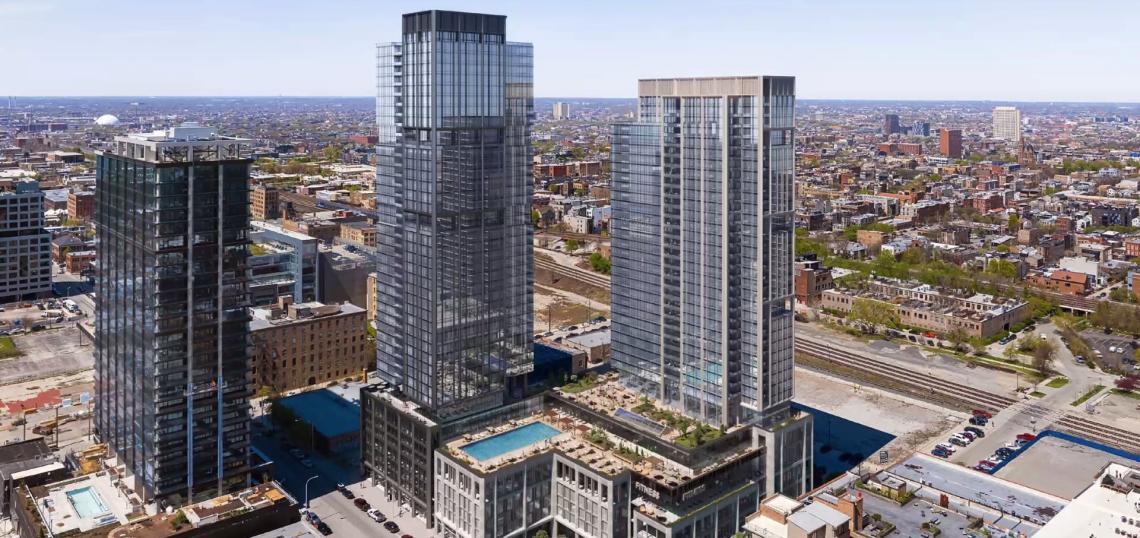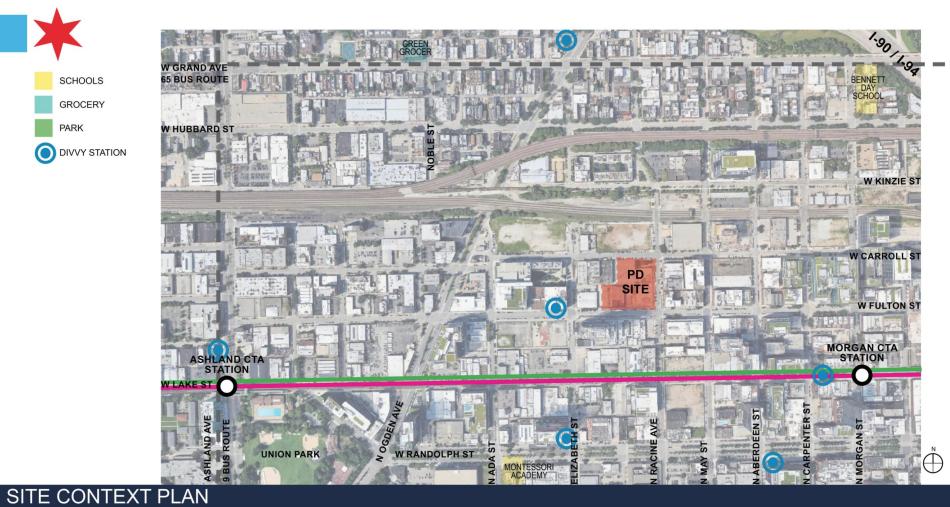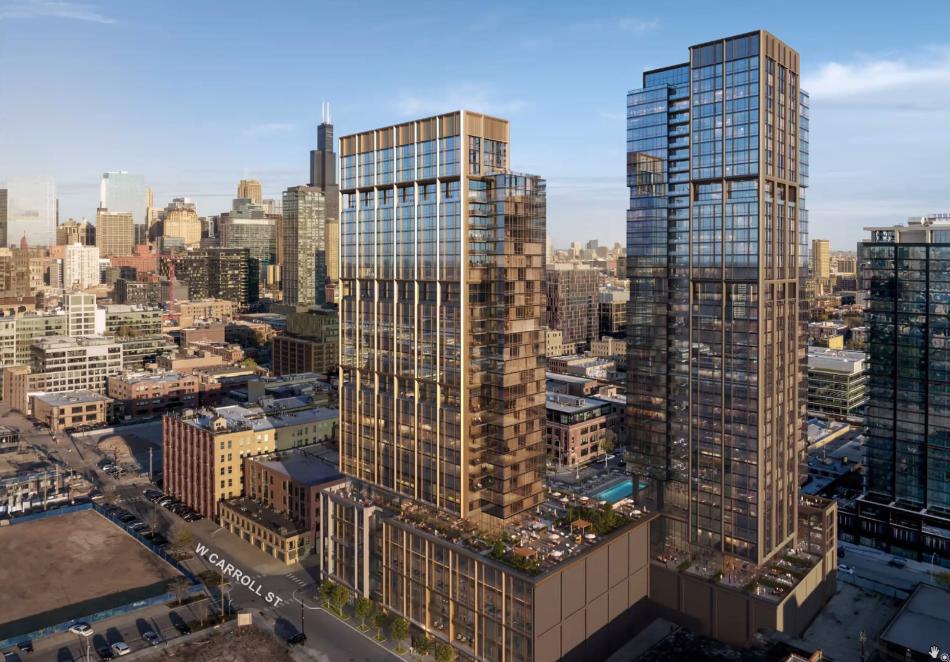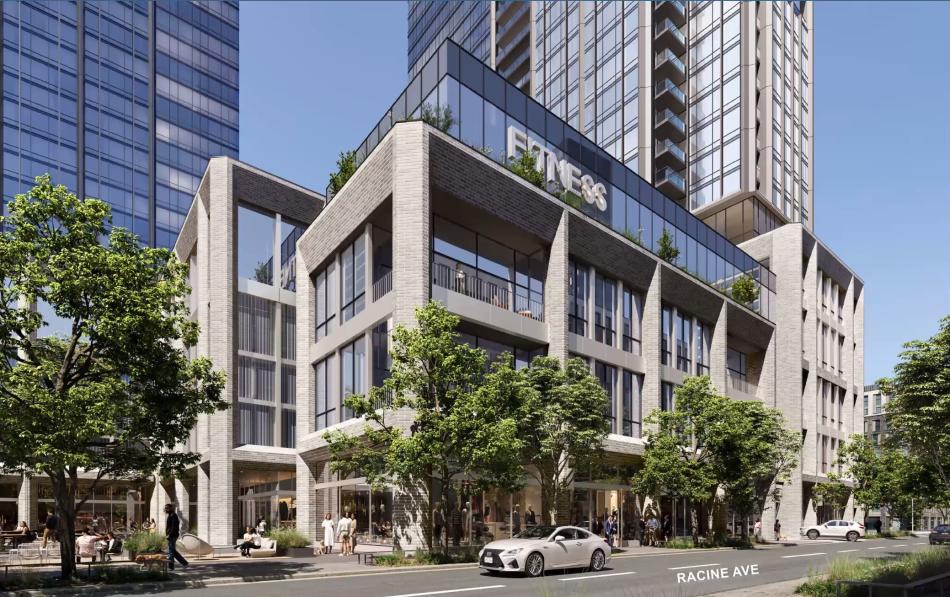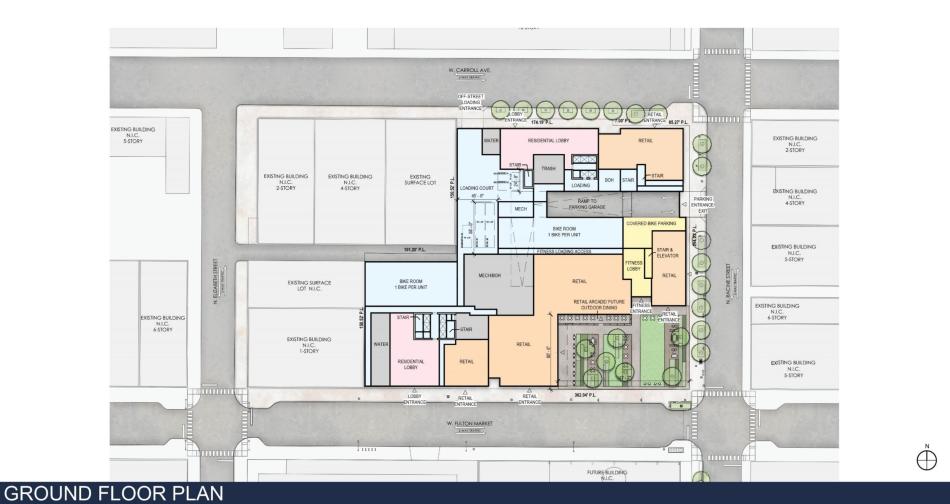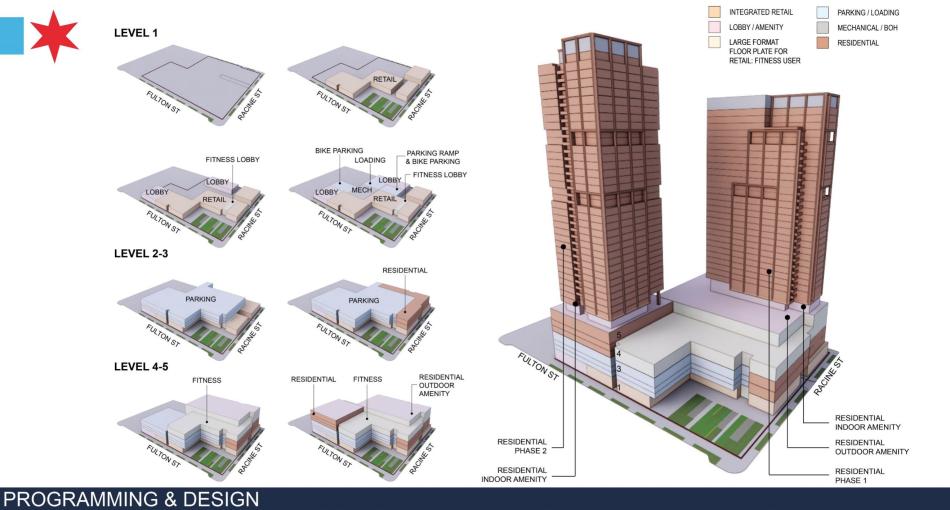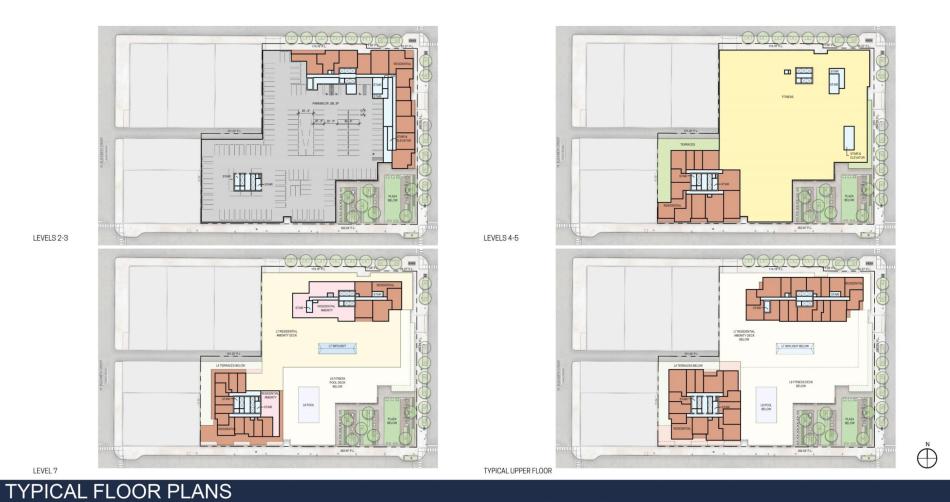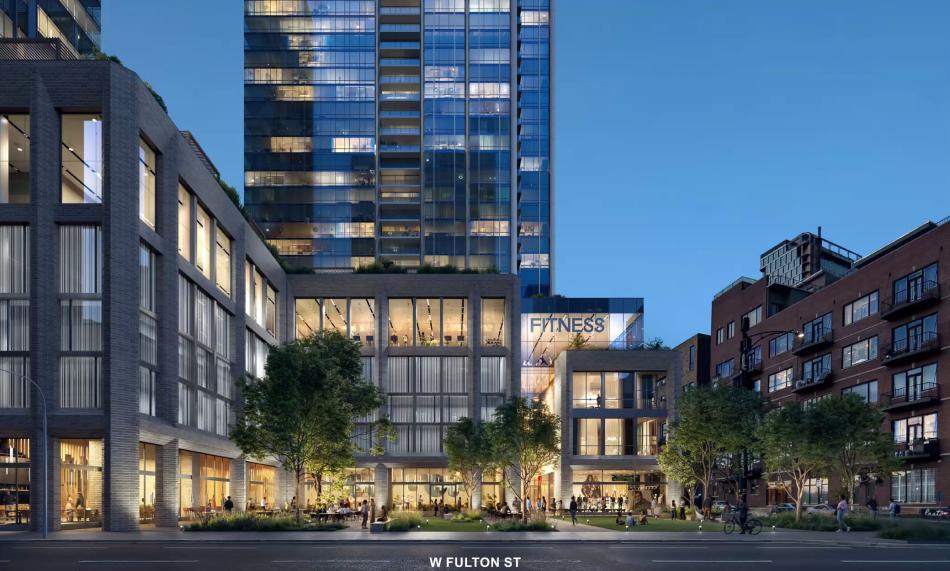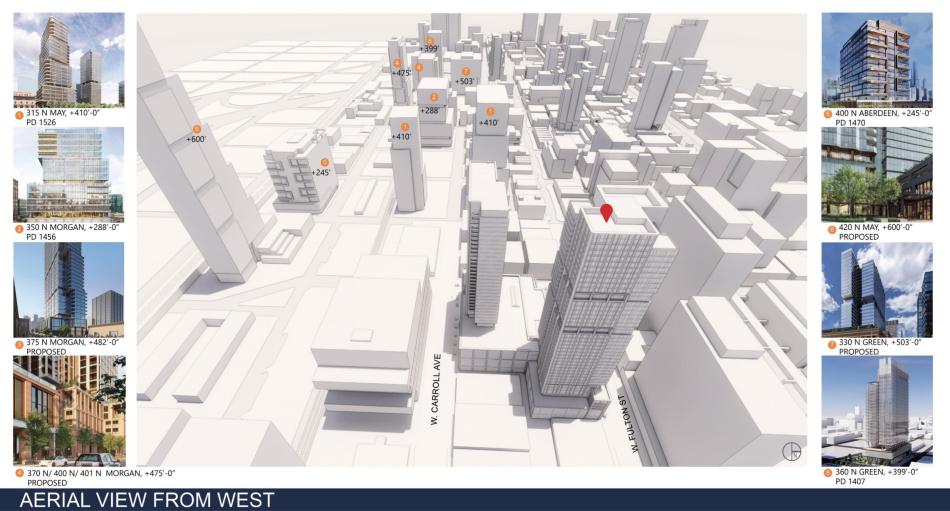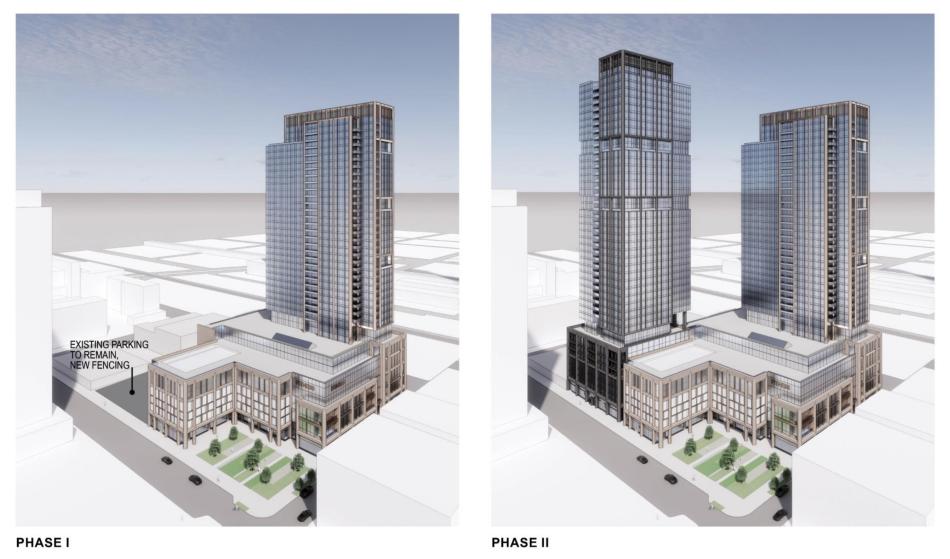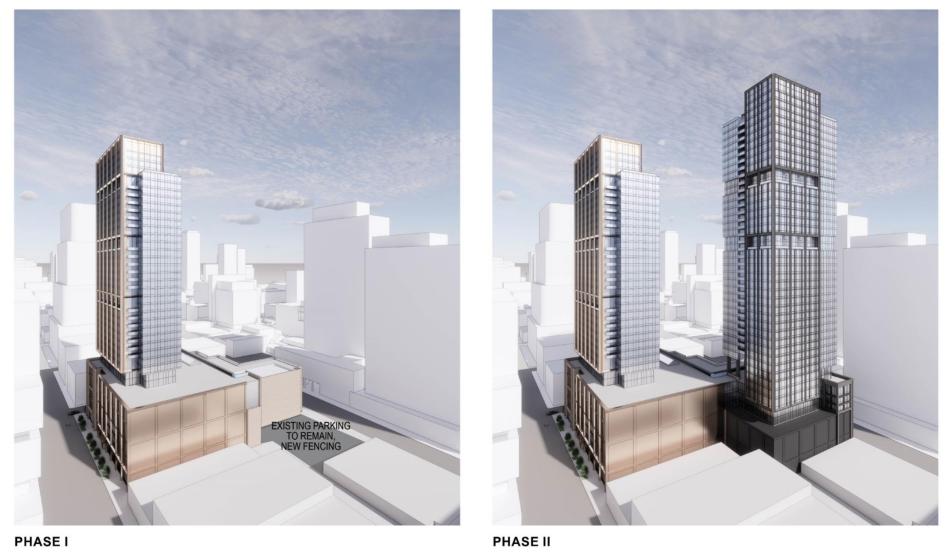The Chicago Plan Commission has approved a two-tower mixed-use development at 1200 W. Fulton. Planned by Fulton Street Cos. and JDL Development, the project site is bound by W. Fulton St to the south, N. Racine Ave to the east, W. Carroll Ave to the north and adjacent structures to the west.
Designed by Hartshorne Plunkard Architecture, the mixed-use development will include 1,079 residential units in two towers with a large podium that holds 24,000 square feet of ground floor retail space, 1,079 bike parking spaces, 440 car parking spaces, and approximately 90,000 square feet dedicated to a lifestyle fitness tenant.
With a design language intended to create similar yet distinct towers, the 37-story north tower will stand 465 feet holding 521 residential units while the 44-swtory western tower will have 558 residential units.
On the ground floor, the retail space will activate all three frontages as well as the large public open space at the intersection of W. Fulton St and N. Racine Ave. The northern tower will have its residential lobby along W. Carroll Ave while the western tower’s residential lobby will be along W. Fulton St. Two separate bike rooms both on the ground floor will hold the planned 1,079 bike spaces for residents. Parking garage access will be from N. Racine Ave with loading access off of W. Carroll Ave. The entry into the fitness center tenant space will face into the public open space.
Within the podium, the planned parking spaces will occupy space on the second and third floors, with 150 spaces planned for the fitness tenant and retail and the remaining 290 designated for tenants. During the community meeting, the developers expressed willingness to create public access to parking if there were unused spaces. Residential units will screen the parking along W. Carroll Ave and N. Racine Ave.
While the name of the fitness operator hasn’t been released, the 90,000 square feet of space it will occupy is located on the fourth, fifth, and sixth floors of the podium. The scheme includes some residential units in the western tower on these floors as well. An outdoor deck will be included for the fitness tenant.
The podium will be topped with a residential amenity deck on the seventh floor with the residential towers rising above. The northern tower’s 521 units will be split into 193 studios, 255 one-beds, and 73 two-beds. The western tower’s 558 units will include a mix of 224 studios, 194 one-beds, and 140 two-beds. The development will meet the 20% affordability requirement with 216 of the rental apartments being set aside as affordable.
To meet sustainability requirements, the development will implement water use reduction, construction waste diversion, will exceed energy code by 5%, provide bike parking, plant trees, install over 50% green roofs, is located in proximity to transit, install EV charging stations, and install CTA digital displays.
The Chicago Plan Commission approved the rezoning of the site from M2-3 to DX-7 with an overall Planned Development designation. A 4.5 FAR bonus would be added by paying approximately $9.7 million into the Neighborhood Opportunity Fund. The proposal will now go before the Committee on Zoning and City Council to secure final approvals.
While a specific timeline for construction hasn’t been announced, the development team has split the project in a way that the two towers can be phased. If phasing was implemented, the northern tower and all commercial space in the building would be built first including the fitness tenant and the western tower would be added in a second phase.





